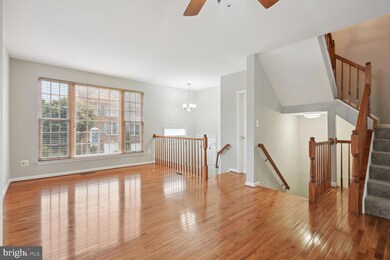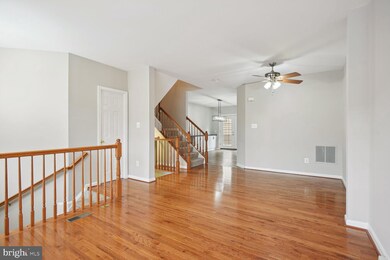
6359 Cullen Place Haymarket, VA 20169
Piedmont NeighborhoodHighlights
- Fitness Center
- Gourmet Kitchen
- Open Floorplan
- Mountain View Elementary School Rated A-
- Gated Community
- Colonial Architecture
About This Home
As of July 2023Perfect Townhome in Gated Piedmont. This home has tons of updates, to include fresh paint throughout. The foyer is welcoming and leads right into your family room with gleaming hardwood floors. Just off the Dining room, you have your Gourmet Kitchen with Granite Countertops, island, custom backsplash. For extra storage there is additional cabinetry in the eat in kitchen space! Travel upstairs to the primary bedroom with vaulted ceilings, walk in closet and attached primary bathroom. This floor is rounded off with two additional bedrooms and an additional full bathroom. The basement is cozy with a large rec space equipped with a fire place. This level walks out to the fully fenced in yard and paver patio. Just off the kitchen enjoy grilling this summer on your private upper level deck. The additional upgrades include new Furnace 2022, New Dishwasher 2020, Kitchen Remodel 2021, New Hot Water Heater 2018, New Patio and Fence 2021, and so many more!
Last Agent to Sell the Property
Berkshire Hathaway HomeServices PenFed Realty Listed on: 06/23/2023

Townhouse Details
Home Type
- Townhome
Est. Annual Taxes
- $5,084
Year Built
- Built in 2002
Lot Details
- 1,803 Sq Ft Lot
- Property is Fully Fenced
- Wood Fence
- Property is in excellent condition
HOA Fees
- $189 Monthly HOA Fees
Parking
- 1 Car Attached Garage
- Front Facing Garage
Home Design
- Colonial Architecture
- Vinyl Siding
- Brick Front
- Concrete Perimeter Foundation
Interior Spaces
- Property has 3 Levels
- Open Floorplan
- 1 Fireplace
- Combination Kitchen and Dining Room
- Recreation Room
Kitchen
- Gourmet Kitchen
- Breakfast Area or Nook
- Gas Oven or Range
- Built-In Microwave
- Dishwasher
- Kitchen Island
- Upgraded Countertops
- Disposal
Flooring
- Wood
- Carpet
Bedrooms and Bathrooms
- 3 Bedrooms
- En-Suite Bathroom
Laundry
- Dryer
- Washer
Finished Basement
- Walk-Out Basement
- Connecting Stairway
- Exterior Basement Entry
- Natural lighting in basement
Outdoor Features
- Deck
- Patio
Schools
- Mountain View Elementary School
- Bull Run Middle School
- Battlefield High School
Utilities
- Central Heating and Cooling System
- Natural Gas Water Heater
Listing and Financial Details
- Tax Lot 04
- Assessor Parcel Number 7398-23-9081
Community Details
Overview
- Association fees include common area maintenance, pool(s), security gate, snow removal, trash
- Piedmont Subdivision
Amenities
- Common Area
- Clubhouse
Recreation
- Golf Course Membership Available
- Community Playground
- Fitness Center
- Community Indoor Pool
- Jogging Path
Security
- Gated Community
Ownership History
Purchase Details
Home Financials for this Owner
Home Financials are based on the most recent Mortgage that was taken out on this home.Purchase Details
Home Financials for this Owner
Home Financials are based on the most recent Mortgage that was taken out on this home.Purchase Details
Home Financials for this Owner
Home Financials are based on the most recent Mortgage that was taken out on this home.Purchase Details
Home Financials for this Owner
Home Financials are based on the most recent Mortgage that was taken out on this home.Purchase Details
Home Financials for this Owner
Home Financials are based on the most recent Mortgage that was taken out on this home.Similar Homes in the area
Home Values in the Area
Average Home Value in this Area
Purchase History
| Date | Type | Sale Price | Title Company |
|---|---|---|---|
| Warranty Deed | $560,000 | Allied Title & Escrow | |
| Warranty Deed | $360,000 | Stewart Title Guaranty Co | |
| Trustee Deed | $281,000 | None Available | |
| Warranty Deed | $330,000 | -- | |
| Deed | $229,810 | -- |
Mortgage History
| Date | Status | Loan Amount | Loan Type |
|---|---|---|---|
| Open | $448,000 | New Conventional | |
| Previous Owner | $335,729 | VA | |
| Previous Owner | $367,740 | VA | |
| Previous Owner | $271,000 | Unknown | |
| Previous Owner | $299,425 | FHA | |
| Previous Owner | $210,000 | No Value Available |
Property History
| Date | Event | Price | Change | Sq Ft Price |
|---|---|---|---|---|
| 07/14/2023 07/14/23 | Sold | $560,000 | +1.8% | $301 / Sq Ft |
| 06/28/2023 06/28/23 | Pending | -- | -- | -- |
| 06/23/2023 06/23/23 | For Sale | $550,000 | +52.8% | $296 / Sq Ft |
| 03/09/2018 03/09/18 | Sold | $360,000 | -5.2% | $250 / Sq Ft |
| 02/14/2018 02/14/18 | Pending | -- | -- | -- |
| 01/26/2018 01/26/18 | For Sale | $379,900 | -- | $264 / Sq Ft |
Tax History Compared to Growth
Tax History
| Year | Tax Paid | Tax Assessment Tax Assessment Total Assessment is a certain percentage of the fair market value that is determined by local assessors to be the total taxable value of land and additions on the property. | Land | Improvement |
|---|---|---|---|---|
| 2024 | $4,880 | $490,700 | $149,000 | $341,700 |
| 2023 | $4,697 | $451,400 | $134,800 | $316,600 |
| 2022 | $4,713 | $416,900 | $129,000 | $287,900 |
| 2021 | $4,404 | $360,000 | $106,500 | $253,500 |
| 2020 | $5,298 | $341,800 | $97,700 | $244,100 |
| 2019 | $5,096 | $328,800 | $97,700 | $231,100 |
| 2018 | $3,767 | $312,000 | $91,500 | $220,500 |
| 2017 | $3,567 | $287,900 | $90,500 | $197,400 |
| 2016 | $3,692 | $301,200 | $100,400 | $200,800 |
| 2015 | $3,699 | $301,200 | $100,400 | $200,800 |
| 2014 | $3,699 | $295,400 | $100,400 | $195,000 |
Agents Affiliated with this Home
-
Ashley Tauzier

Seller's Agent in 2023
Ashley Tauzier
BHHS PenFed (actual)
(571) 469-0901
3 in this area
192 Total Sales
-
Julia Maltsev

Buyer's Agent in 2023
Julia Maltsev
Samson Properties
(703) 992-3522
2 in this area
61 Total Sales
-
Shogufa Rahimi

Seller's Agent in 2018
Shogufa Rahimi
Classic Select Inc
(571) 438-5773
15 Total Sales
Map
Source: Bright MLS
MLS Number: VAPW2053148
APN: 7398-23-9081
- 14608 Turara Ct
- 6167 Myradale Way
- 6228 Conklin Way
- 14401 Chalfont Dr
- 5438 Sherman Oaks Ct
- 18257 Camdenhurst Dr
- 18246 Camdenhurst Dr
- 6160 Popes Creek Place
- 6702 Selbourne Ln
- 18008 Densworth Mews
- 13541 Piedmont Vista Dr
- 6076 Popes Creek Place
- 18009 Densworth Mews
- 14517 Chamberry Cir
- 6007 Wishing Rock Way
- 6831 Hampton Bay Ln
- 6827 Hampton Bay Ln
- 6413 Morven Park Ln
- 14313 Broughton Place
- 5736 Caribbean Ct






