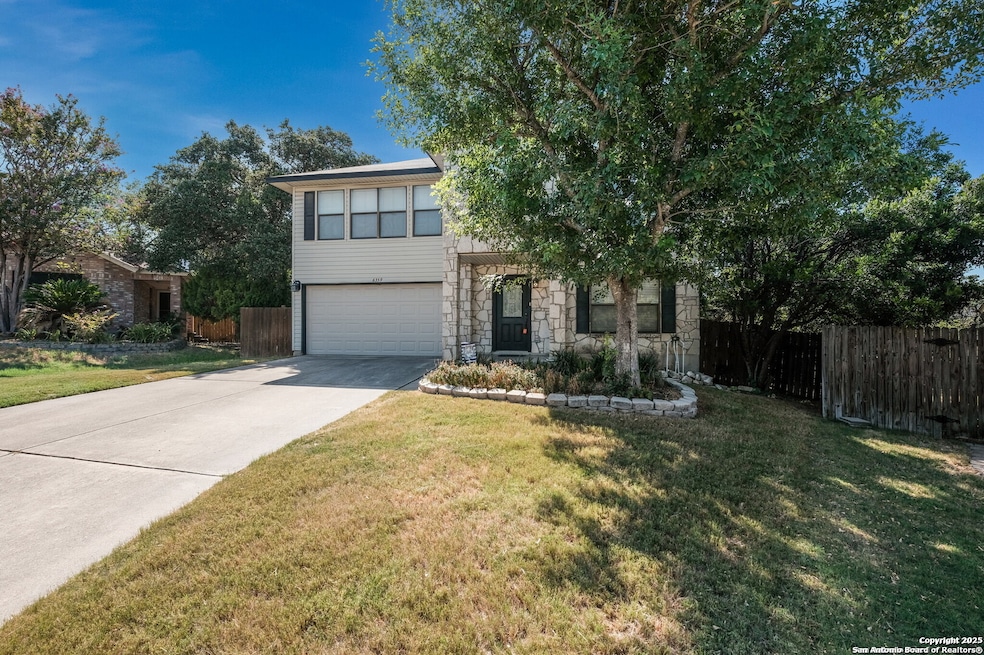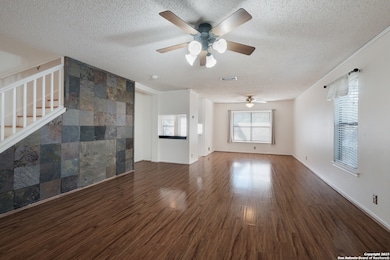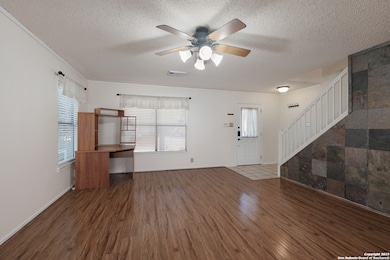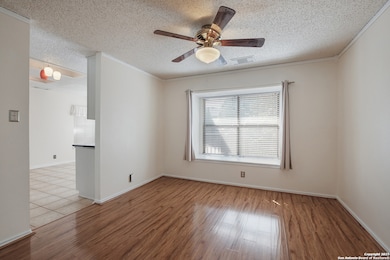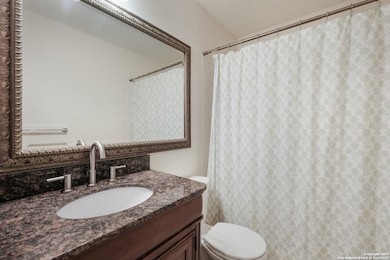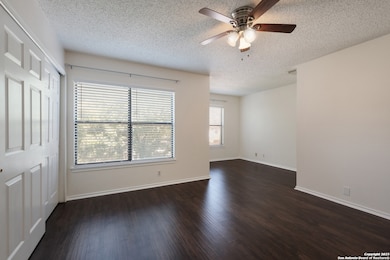6359 Mustang Point Dr San Antonio, TX 78240
Eckhert Crossing NeighborhoodHighlights
- Wood Flooring
- Eat-In Kitchen
- Central Air
- Walk-In Pantry
- Chandelier
- Water Softener is Owned
About This Home
Don't miss this beautifully maintained home in Eckhert Crossing! This home boasts 3 bedrooms and 2.5 baths. The open floor plan is ideal for entertaining, and the Eat-in kitchen is very spacious, with stainless steel appliances. The backyard features a large deck, great for those outdoor bar-b-ques and relaxing! Huge primary suite with an updated bathroom, double vanity, and walk-in shower. The secondary bedrooms are very spacious. Great location in the medical center close to hospitals, shopping, restaurants, and entertainment!
Listing Agent
Thomas Van Buskirk
RE/MAX Preferred, REALTORS Listed on: 11/13/2025
Home Details
Home Type
- Single Family
Est. Annual Taxes
- $5,493
Year Built
- Built in 1995
Lot Details
- 8,059 Sq Ft Lot
Interior Spaces
- 2,190 Sq Ft Home
- 2-Story Property
- Ceiling Fan
- Chandelier
- Window Treatments
- Combination Dining and Living Room
- Prewired Security
Kitchen
- Eat-In Kitchen
- Walk-In Pantry
- Self-Cleaning Oven
- Cooktop
- Microwave
- Dishwasher
- Disposal
Flooring
- Wood
- Ceramic Tile
Bedrooms and Bathrooms
- 3 Bedrooms
Laundry
- Dryer
- Washer
Parking
- 2 Car Garage
- Garage Door Opener
Schools
- Rhodes Elementary School
- Rudder Middle School
- Marshall High School
Utilities
- Central Air
- Heat Pump System
- Electric Water Heater
- Water Softener is Owned
Community Details
- Eckert Crossing Subdivision
Listing and Financial Details
- Assessor Parcel Number 189600030400
Map
Source: San Antonio Board of REALTORS®
MLS Number: 1922849
APN: 18960-003-0400
- 8310 Border Ridge Dr
- 6326 Maverick Trail Dr
- 8511 Echo Creek Ln
- 6222 Cherrywest Cir
- 6226 Cherrywest Cir
- 6160 Eckhert Rd Unit 204
- 6160 Eckhert Rd Unit 108
- 6160 Eckhert Rd Unit 103
- 6160 Eckhert Rd Unit 303
- 6160 Eckhert Rd Unit 903
- 6160 Eckhert Rd Unit 1202
- 6160 Eckhert Rd Unit 1716
- 6160 Eckhert Rd Unit 305
- 8420 Echo Creek Ln
- 7316 Linkmeadow
- 7312 Linkmeadow
- 8515 Sir Galahad
- 6210 W Jolie Ct
- 10036 Forelock St
- 10040 Forelock St
- 6430 Maverick Trail Dr
- 6418 Eckhert Rd
- 6246 Cypress Cir
- 7918 Cypress Crown
- 6206 Cypress Cir
- 8548 Echo Creek Ln
- 8419 Echo Creek Ln Unit II
- 6160 Eckhert Rd Unit 101
- 6160 Eckhert Rd Unit 1005
- 6160 Eckhert Rd Unit 103
- 6160 Eckhert Rd Unit 1402
- 6160 Eckhert Rd Unit 1726
- 6160 Eckhert Rd Unit 107
- 6160 Eckhert Rd Unit 1734
- 6160 Eckhert Rd Unit 1202
- 6160 Eckhert Rd Unit 1406
- 8100 Huebner Rd
- 6155 Eckhert Rd
- 7838 Huebner Rd
- 7801 Richard Frank Way Unit 4
