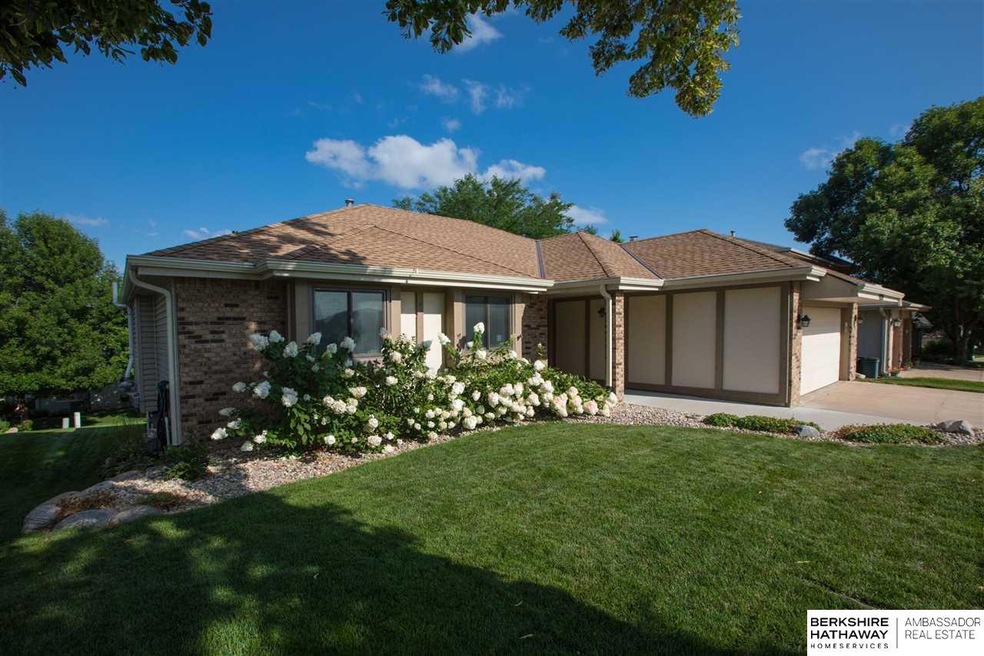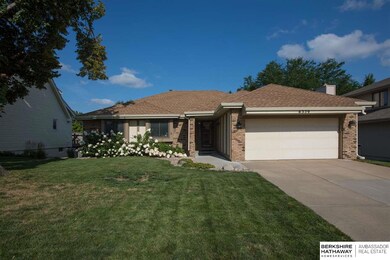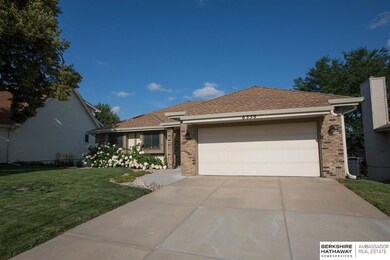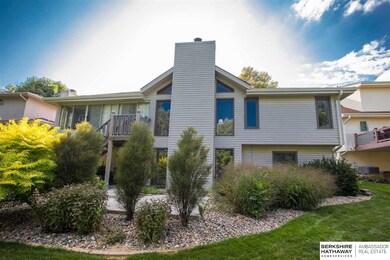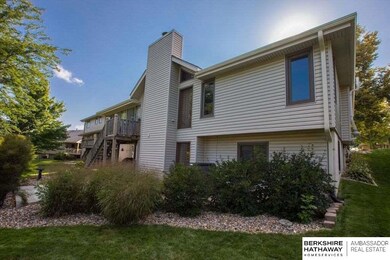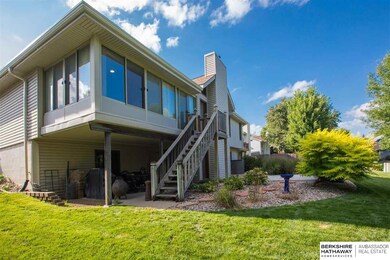
6359 S 95th St Omaha, NE 68127
Ralston NeighborhoodAbout This Home
As of October 2019Gorgeous walk out ranch in Turtle Creek subdivision! Completely remodeled kitchen with a HUGE pantry. Kitchen features quartz counters and a hardwood floor. Tons of updates including the roof, furnace and A/C. Enjoy the large 3 season sun porch with a view over the professionally landscaped backyard. Finished lower level with a Rec Room bathroom and 4th bedroom. You will be impressed with this one!
Last Agent to Sell the Property
BHHS Ambassador Real Estate License #20040514 Listed on: 08/20/2019

Home Details
Home Type
Single Family
Est. Annual Taxes
$5,888
Year Built
1985
Lot Details
0
Parking
2
Listing Details
- Parcel Number: 2329465566
- Property Sub Type: Single Family Residence
- Year Built: 1985
- Prop. Type: Residential
- Lot Size: 68 x 125
- Ownership: Fee Simple
- Subdivision Name: Turtle Creek
- Directions: n/a
- Above Grade Finished Sq Ft: 1619
- Architectural Style: Ranch, Traditional
- Carport Y N: No
- Garage Yn: Yes
- New Construction: No
- ResoBuildingAreaSource: Other
- Kitchen Level: Main Floor
- Special Features: None
Interior Features
- Interior Amenities: 9'+ Ceiling
- Basement: Daylight, Walk-Out Access
- Appliances: Range - Cooktop + Oven, Oven - No Cooktop, Dishwasher, Disposal
- Basement YN: Yes
- Full Bathrooms: 1
- Three Quarter Bathrooms: 2
- Total Bedrooms: 4
- Below Grade Sq Ft: 968
- Fireplace Features: Living Room, Wood Burning
- Fireplaces: 1
- Fireplace: Yes
- Living Area: 2587
- Main Level Bathrooms: 2
- ResoLivingAreaSource: Other
- Room Kitchen Area: 120
- Room Dining Room Area: 120
- Room Family Room Area: 435
- Room Living Room Area: 330
- Dining Room Dining Room Level: Main Floor
- Room Family Room Level: Below Grade
- Room Kitchen Features: Wood Floor, Pantry
- Living Room Living Room Level: Main Floor
- Dining Room Features: Wood Floor
- Family Room Features: Wall/Wall Carpeting
- Living Room Features: Fireplace, 9'+ Ceiling, Laminate Flooring
- Master Bedroom Master Bedroom Level: Main Floor
- Master Bathroom Features: 3/4
Exterior Features
- Foundation Details: Block
- Exterior Features: Sprinkler System
- Fencing: None
- Home Warranty: No
- Construction Type: Vinyl Siding
- Patio And Porch Features: Porch, Patio, Covered Deck
- Property Condition: Not New and NOT a Model
- Roof: Composition
Garage/Parking
- Garage Spaces: 2
- Attached Garage: Yes
- Covered Parking Spaces: 2
- Parking Features: Attached
- Total Parking Spaces: 2
Utilities
- Cooling: Central Air
- Cooling Y N: Yes
- Heating: Gas, Forced Air
- Heating Yn: Yes
- Sewer: Public Sewer
- Utilities: Cable Available
- Water Source: Public
Condo/Co-op/Association
- Senior Community: No
- Association: No
Schools
- High School: Ralston
- Elementary School: Meadows
- Junior High Dist: Ralston
- Middle Or Junior School: Ralston
Lot Info
- Property Attached Yn: No
- Lot Features: Up to 1/4 Acre., Subdivided
- ResoLotSizeUnits: SquareFeet
Tax Info
- Tax Year: 2018
- Tax Annual Amount: 3886.03
- Tax Block: 6300
Multi Family
- Above Grade Finished Area Units: Square Feet
Ownership History
Purchase Details
Home Financials for this Owner
Home Financials are based on the most recent Mortgage that was taken out on this home.Purchase Details
Purchase Details
Home Financials for this Owner
Home Financials are based on the most recent Mortgage that was taken out on this home.Similar Homes in Omaha, NE
Home Values in the Area
Average Home Value in this Area
Purchase History
| Date | Type | Sale Price | Title Company |
|---|---|---|---|
| Deed | $260,000 | Ambassador Title Services | |
| Interfamily Deed Transfer | -- | None Available | |
| Personal Reps Deed | $190,000 | None Available |
Mortgage History
| Date | Status | Loan Amount | Loan Type |
|---|---|---|---|
| Open | $277,700 | New Conventional | |
| Closed | $270,500 | New Conventional | |
| Closed | $247,000 | New Conventional | |
| Previous Owner | $152,000 | New Conventional |
Property History
| Date | Event | Price | Change | Sq Ft Price |
|---|---|---|---|---|
| 10/03/2019 10/03/19 | Sold | $260,000 | 0.0% | $101 / Sq Ft |
| 08/28/2019 08/28/19 | Off Market | $260,000 | -- | -- |
| 08/25/2019 08/25/19 | Pending | -- | -- | -- |
| 08/20/2019 08/20/19 | For Sale | $260,000 | +36.8% | $101 / Sq Ft |
| 04/02/2014 04/02/14 | Sold | $190,000 | -5.0% | $74 / Sq Ft |
| 02/25/2014 02/25/14 | Pending | -- | -- | -- |
| 01/06/2014 01/06/14 | For Sale | $199,950 | -- | $78 / Sq Ft |
Tax History Compared to Growth
Tax History
| Year | Tax Paid | Tax Assessment Tax Assessment Total Assessment is a certain percentage of the fair market value that is determined by local assessors to be the total taxable value of land and additions on the property. | Land | Improvement |
|---|---|---|---|---|
| 2023 | $5,888 | $291,500 | $30,000 | $261,500 |
| 2022 | $5,403 | $250,300 | $30,000 | $220,300 |
| 2021 | $4,868 | $237,000 | $30,000 | $207,000 |
| 2020 | $5,107 | $237,000 | $30,000 | $207,000 |
| 2019 | $3,869 | $179,700 | $30,000 | $149,700 |
| 2018 | $3,886 | $179,700 | $30,000 | $149,700 |
| 2017 | $4,074 | $179,700 | $30,000 | $149,700 |
| 2016 | $4,074 | $188,500 | $26,800 | $161,700 |
| 2015 | $3,848 | $176,100 | $25,000 | $151,100 |
| 2014 | $3,848 | $176,100 | $25,000 | $151,100 |
Agents Affiliated with this Home
-

Seller's Agent in 2019
Lance Cole
BHHS Ambassador Real Estate
(402) 871-9915
69 Total Sales
-
T
Buyer's Agent in 2019
Teresa Kelley
BHHS Ambassador Real Estate
(402) 709-9233
15 Total Sales
-
K
Seller's Agent in 2014
Kenneth Laferriere
Orion Realty LLC
Map
Source: Great Plains Regional MLS
MLS Number: 21919034
APN: 2946-5566-23
- 6623 S 92nd Cir
- 9311 Berry St
- 5824 Bay Meadows Rd
- 8814 Drexel Cir
- 9216 V Plaza
- 5604 S 92nd Plaza
- 9014 Berry St
- 9425 Valley View Dr
- 6120 S 102nd St
- 7119 Pine Dr
- 10208 Edna St
- 8752 S Glenview Dr
- 8845 Elm Dr
- 5509 S 91st St
- 7335 S 101 Ave
- 8822 Pine Dr
- 7506 Ivy Lane Dr
- 10222 Edna Ave
- 10149 Edward St
- 5511 S 104th Cir
