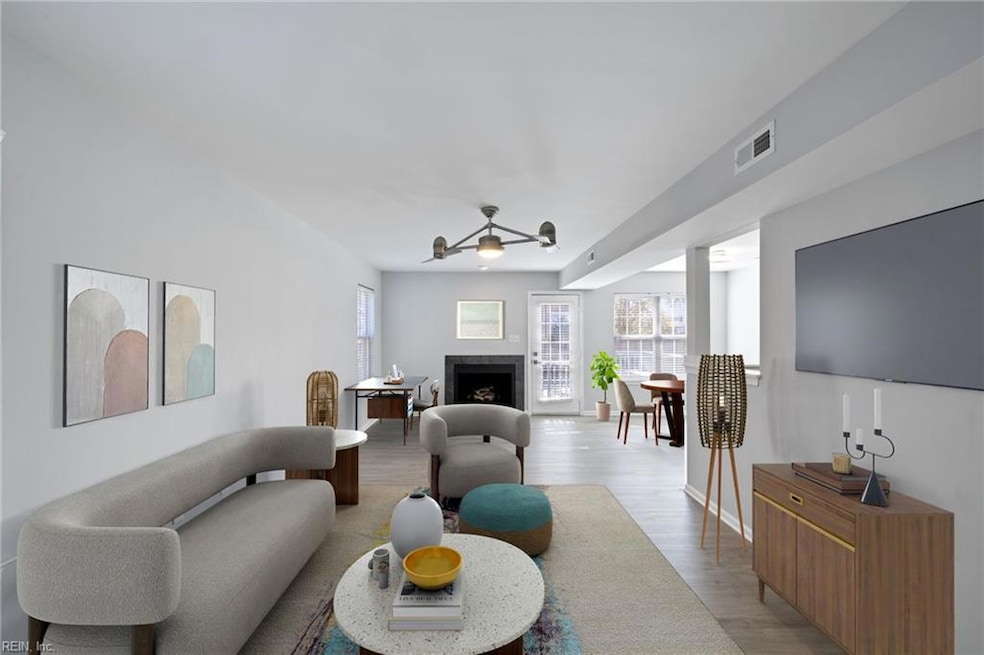
636 12th St Virginia Beach, VA 23451
Birdneck NeighborhoodHighlights
- City Lights View
- Deck
- Wooded Lot
- W.T. Cooke Elementary School Rated A-
- Contemporary Architecture
- Cathedral Ceiling
About This Home
As of March 2025Unique opportunity to be in the heart of Oceanfront Activities. Located in the sought after Vibe District. New $350 million 11.5 acre Atlantic Park with it's own surf park & entertainment venue is being built nearby between 18th to 20th St. Due to open May 2025.
This beautifully renovated two-story home is just five blocks from the Beach, it offers three spacious bedrooms and two and a half modernized bathrooms.
Features brand-new butcher block countertops, new sleek vinyl plank flooring, and fresh paint throughout. The fully updated kitchen boasts all-new stainless steel appliances, bathrooms feature elegant ceramic tile and stylish fixtures. Fireplaces the living room and master bedroom add warmth and charm to your living space.
Enjoy outdoor living with a large back deck and a fenced backyard great for entertaining or unwinding in the coastal breeze. A one-car attached garage provides convenient parking. Don’t miss this incredible opportunity to embrace beach living in style!
Home Details
Home Type
- Single Family
Est. Annual Taxes
- $4,666
Year Built
- Built in 1998
Lot Details
- Privacy Fence
- Back Yard Fenced
- Wooded Lot
Property Views
- City Lights
- Woods
Home Design
- Contemporary Architecture
- Traditional Architecture
- Slab Foundation
- Asphalt Shingled Roof
- Vinyl Siding
Interior Spaces
- 1,441 Sq Ft Home
- 2-Story Property
- Bar
- Cathedral Ceiling
- Ceiling Fan
- Electric Fireplace
- Gas Fireplace
- Window Treatments
- Entrance Foyer
- Utility Closet
- Scuttle Attic Hole
Kitchen
- Electric Range
- Microwave
- Dishwasher
Flooring
- Laminate
- Ceramic Tile
Bedrooms and Bathrooms
- 3 Bedrooms
- En-Suite Primary Bedroom
- Walk-In Closet
Laundry
- Dryer
- Washer
Parking
- 1 Car Attached Garage
- Garage Door Opener
- Driveway
- Off-Street Parking
Outdoor Features
- Deck
Schools
- W.T. Cooke Elementary School
- Virginia Beach Middle School
- First Colonial High School
Utilities
- Forced Air Heating and Cooling System
- Heating System Uses Natural Gas
- Electric Water Heater
- Cable TV Available
Community Details
- No Home Owners Association
- Lakewood 142 Subdivision
Ownership History
Purchase Details
Home Financials for this Owner
Home Financials are based on the most recent Mortgage that was taken out on this home.Purchase Details
Home Financials for this Owner
Home Financials are based on the most recent Mortgage that was taken out on this home.Purchase Details
Home Financials for this Owner
Home Financials are based on the most recent Mortgage that was taken out on this home.Purchase Details
Home Financials for this Owner
Home Financials are based on the most recent Mortgage that was taken out on this home.Similar Homes in Virginia Beach, VA
Home Values in the Area
Average Home Value in this Area
Purchase History
| Date | Type | Sale Price | Title Company |
|---|---|---|---|
| Deed | $599,000 | Fortis Title | |
| Quit Claim Deed | -- | Fidelity National Title Co | |
| Deed | $185,000 | -- | |
| Deed | $149,675 | -- |
Mortgage History
| Date | Status | Loan Amount | Loan Type |
|---|---|---|---|
| Open | $199,000 | New Conventional | |
| Previous Owner | $360,000 | Commercial | |
| Previous Owner | $148,000 | No Value Available | |
| Previous Owner | $112,250 | No Value Available |
Property History
| Date | Event | Price | Change | Sq Ft Price |
|---|---|---|---|---|
| 03/17/2025 03/17/25 | Sold | $599,000 | 0.0% | $416 / Sq Ft |
| 03/02/2025 03/02/25 | Pending | -- | -- | -- |
| 02/14/2025 02/14/25 | Price Changed | $599,000 | +99900.0% | $416 / Sq Ft |
| 02/14/2025 02/14/25 | For Sale | $599 | -- | $0 / Sq Ft |
Tax History Compared to Growth
Tax History
| Year | Tax Paid | Tax Assessment Tax Assessment Total Assessment is a certain percentage of the fair market value that is determined by local assessors to be the total taxable value of land and additions on the property. | Land | Improvement |
|---|---|---|---|---|
| 2024 | $4,508 | $464,700 | $255,000 | $209,700 |
| 2023 | $4,333 | $437,700 | $255,000 | $182,700 |
| 2022 | $3,714 | $143,000 | $0 | $143,000 |
| 2021 | $2,496 | $340,500 | $181,100 | $159,400 |
| 2020 | $3,176 | $312,100 | $143,000 | $169,100 |
| 2019 | $3,033 | $278,500 | $143,000 | $135,500 |
| 2018 | $2,792 | $278,500 | $143,000 | $135,500 |
| 2017 | $2,875 | $286,800 | $137,500 | $149,300 |
| 2016 | $2,523 | $254,800 | $137,500 | $117,300 |
| 2015 | $2,609 | $263,500 | $140,900 | $122,600 |
| 2014 | $2,451 | $253,300 | $140,900 | $112,400 |
Agents Affiliated with this Home
-
Robert Reaves

Seller's Agent in 2025
Robert Reaves
Reaves Property Managerment LLC
(757) 567-0661
1 in this area
6 Total Sales
-
Linda Ross

Buyer's Agent in 2025
Linda Ross
Real Broker LLC
(757) 914-0424
2 in this area
52 Total Sales
Map
Source: Real Estate Information Network (REIN)
MLS Number: 10569620
APN: 2417-94-8882
- 517 Lake Dr
- 513 Lake Dr
- 515 Lakewood Cir
- 712 14th St Unit D
- 731 13th St
- 913 Leisure Square Unit 200
- 804 Spencer Ct
- 812 14th St Unit J
- 627 Delaware Ave
- 921 Baltic Ave
- 404 Norfolk Ave Unit B
- 801 Delaware Ave
- 1508 Parks Ave
- 624 Foster Ln
- 926 13th St
- 536 Virginia Ave
- 1609 Parks Ave
- 707 Carolina Ave
- 205 Lake Dr
- 403B 16th St
