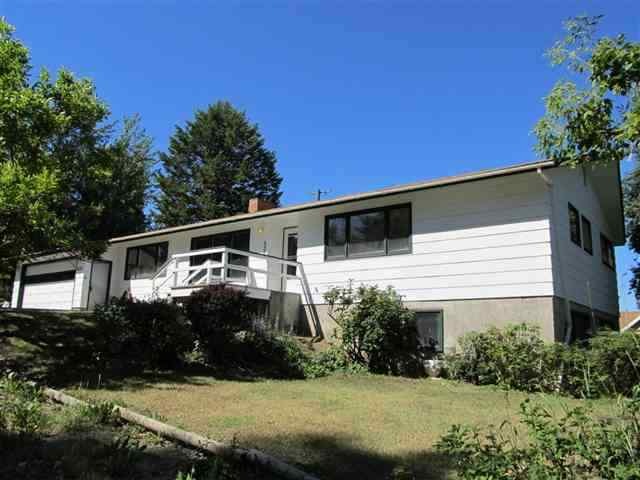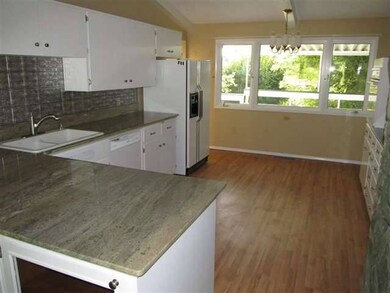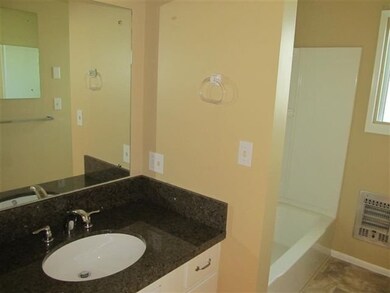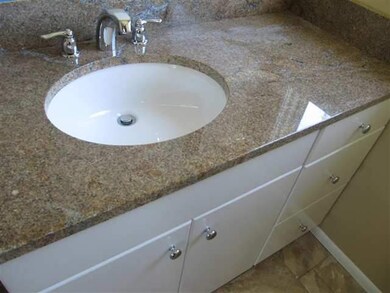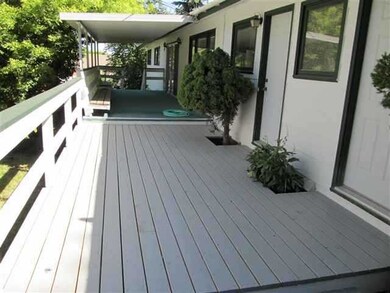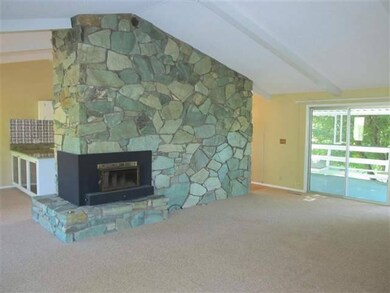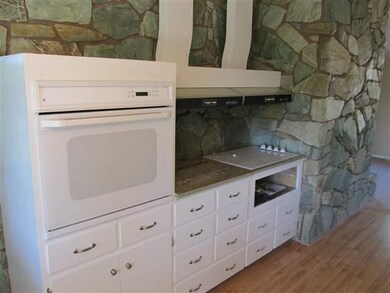
636 9th St Davenport, WA 99122
Estimated Value: $318,240 - $458,000
Highlights
- City View
- Ranch Style House
- 2 Car Attached Garage
- Davenport Elementary School Rated A-
- 2 Fireplaces
- Dual Closets
About This Home
As of April 2012New, New Updates! Wow! Interior/Exterior Paint, Extended Back Patio, Front Patio/Entrance/Toilets, Showers, Sinks, Granite Countertops, Kitchen Sink w/Granite, Electric Stove, Laundry Room, New Hardware, Carpet, & main floor Windows. Central Vac, Gas Forced Air, Cent A/C, Pantry, Partially Framed Walkout Basement. 3 Bd, 2.5 Bth, 2 Car Garage w/New Insulated Garage Door, Stone & Brick Fireplaces, Mudroom. USDA Boundary
Last Agent to Sell the Property
Holly Reichert
Coldwell Banker Tomlinson License #91106 Listed on: 01/22/2012

Last Buyer's Agent
MISC MISC
Edwards Real Estate Group
Home Details
Home Type
- Single Family
Est. Annual Taxes
- $1,346
Year Built
- Built in 1967
Lot Details
- 5,000 Sq Ft Lot
- Sprinkler System
- Hillside Location
- Landscaped with Trees
- Property is zoned Res-I
Home Design
- Ranch Style House
- Composition Roof
- T111 Siding
Interior Spaces
- 2,896 Sq Ft Home
- 2 Fireplaces
- Dining Room
- City Views
- Unfinished Basement
- Basement with some natural light
Kitchen
- Built-In Range
- Dishwasher
Bedrooms and Bathrooms
- 3 Bedrooms
- Dual Closets
- Primary Bathroom is a Full Bathroom
- 3 Bathrooms
Parking
- 2 Car Attached Garage
- Garage Door Opener
Accessible Home Design
- Grab Bars
Utilities
- Forced Air Heating and Cooling System
- Heating System Uses Gas
- 200+ Amp Service
- Gas Water Heater
- Water Softener
- Internet Available
- Cable TV Available
Community Details
- Timmon's Second Addition To The City Of Davenport Subdivision
- Community Deck or Porch
Listing and Financial Details
- Assessor Parcel Number 0310-020-003000
Ownership History
Purchase Details
Home Financials for this Owner
Home Financials are based on the most recent Mortgage that was taken out on this home.Similar Homes in Davenport, WA
Home Values in the Area
Average Home Value in this Area
Purchase History
| Date | Buyer | Sale Price | Title Company |
|---|---|---|---|
| Mccluskey Luke A | -- | -- |
Mortgage History
| Date | Status | Borrower | Loan Amount |
|---|---|---|---|
| Open | Mccluskey Luke A | $223,850 |
Property History
| Date | Event | Price | Change | Sq Ft Price |
|---|---|---|---|---|
| 04/19/2012 04/19/12 | Sold | $155,000 | -8.8% | $54 / Sq Ft |
| 03/14/2012 03/14/12 | Pending | -- | -- | -- |
| 01/22/2012 01/22/12 | For Sale | $170,000 | -- | $59 / Sq Ft |
Tax History Compared to Growth
Tax History
| Year | Tax Paid | Tax Assessment Tax Assessment Total Assessment is a certain percentage of the fair market value that is determined by local assessors to be the total taxable value of land and additions on the property. | Land | Improvement |
|---|---|---|---|---|
| 2025 | $2,726 | $260,680 | $10,000 | $250,680 |
| 2024 | $2,726 | $260,680 | $10,000 | $250,680 |
| 2023 | $2,871 | $260,680 | $10,000 | $250,680 |
| 2022 | $1,891 | $136,270 | $10,000 | $126,270 |
| 2021 | $1,925 | $136,270 | $10,000 | $126,270 |
| 2019 | $1,928 | $136,270 | $10,000 | $126,270 |
| 2018 | $2,106 | $136,270 | $10,000 | $126,270 |
| 2017 | $2,038 | $136,270 | $10,000 | $126,270 |
| 2015 | -- | $136,270 | $10,000 | $126,270 |
| 2013 | -- | $136,270 | $10,000 | $126,270 |
Agents Affiliated with this Home
-

Seller's Agent in 2012
Holly Reichert
Coldwell Banker Tomlinson
(509) 235-9987
-
M
Buyer's Agent in 2012
MISC MISC
Edwards Real Estate Group
Map
Source: Spokane Association of REALTORS®
MLS Number: 201211218
APN: 0310-020-003000
- 809 Park St
- 925 Morgan St
- 802 10th St
- 1032 Morgan St
- 0 Marshall St
- TBD Marshall St
- 609 Maxwell St
- 610 Ross St
- 422 Marshall St
- 401 4th St
- 314 Marshall St
- 1411 Sinclair St
- 301 Maxwell St
- 0 Washington 28
- 000 Washington 28
- 308 Washington St
- 210 Main St
- 25949 Tumbleweed Ct N
- 200 Gunning Rd Unit N B04
- 38250 Fitness Ln E
