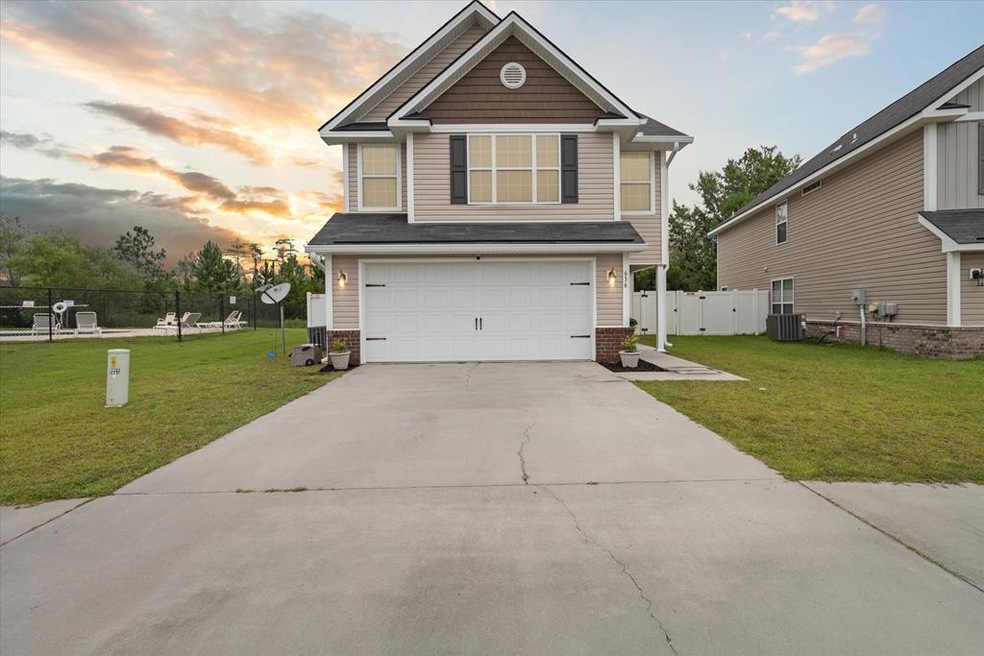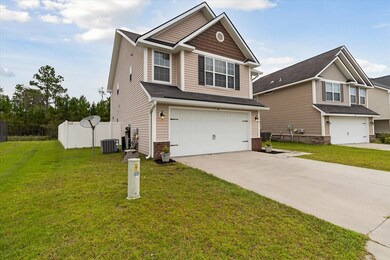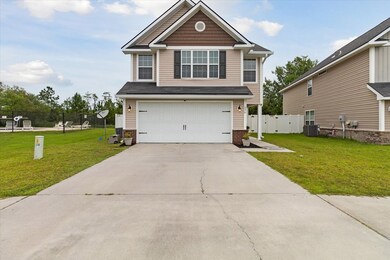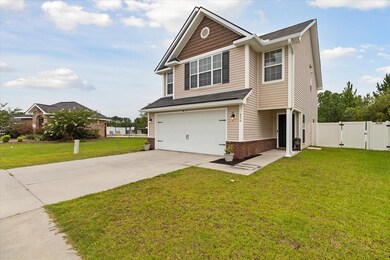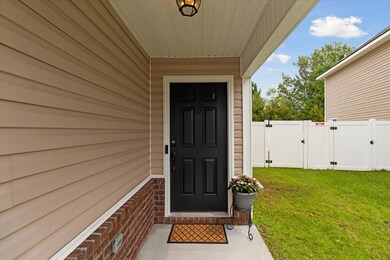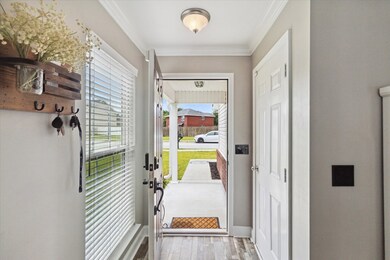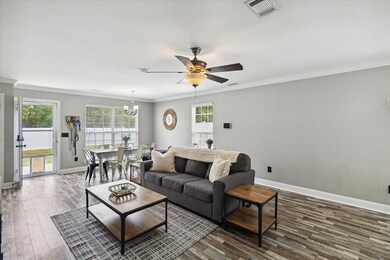
636 Amhearst Row Hinesville, GA 31313
Estimated Value: $290,194 - $310,000
Highlights
- Combination Dining and Living Room
- 2 Car Garage
- Privacy Fence
About This Home
As of May 2024Welcome to Griffin Park, one of Hinesville's premier neighborhoods! Located within walking distance from the community pool and recreation, The Madison floor plan by Dryden Enterprises encompasses 2,212 square feet, featuring 3 bedrooms, 2.5 bathrooms, and an inviting open concept layout downstairs. Updated with fresh paint and new luxury vinyl plank flooring, the house exudes modern charm. The kitchen boasts white wood cabinetry, granite countertops, stainless steel appliances, and a convenient pantry. Each bathroom showcases vanities with cultured marble and stylish black faucets. Upstairs, the primary bedroom features tray ceilings, crown molding, dual walk-in closets, and an en-suite bathroom complete with dual vanities and a garden tub/shower combo. The laundry room upstairs adds extra convenience. The backyard is privacy fenced with a white PVC fence, with no rear neighbors. The home is located near multiple Fort Stewart gates and local shopping, dining, and recreational options.
Last Agent to Sell the Property
Rawls Realty, Inc. License #356893 Listed on: 04/15/2024

Home Details
Home Type
- Single Family
Est. Annual Taxes
- $5,622
Year Built
- 2012
Lot Details
- 3,920 Sq Ft Lot
- Privacy Fence
HOA Fees
- $25 Monthly HOA Fees
Parking
- 2 Car Garage
- Garage Door Opener
- Driveway
Home Design
- Slab Foundation
- Shingle Roof
- Vinyl Siding
Interior Spaces
- 3,920 Sq Ft Home
- 2-Story Property
- Sheet Rock Walls or Ceilings
- Combination Dining and Living Room
- Fire Sprinkler System
Kitchen
- Electric Range
- Microwave
- Dishwasher
Bedrooms and Bathrooms
- 3 Bedrooms
Utilities
- Underground Utilities
- Electric Water Heater
Community Details
- Griffin Park Subdivision
Listing and Financial Details
- Assessor Parcel Number 036B 156
Ownership History
Purchase Details
Home Financials for this Owner
Home Financials are based on the most recent Mortgage that was taken out on this home.Purchase Details
Home Financials for this Owner
Home Financials are based on the most recent Mortgage that was taken out on this home.Purchase Details
Home Financials for this Owner
Home Financials are based on the most recent Mortgage that was taken out on this home.Purchase Details
Purchase Details
Similar Homes in Hinesville, GA
Home Values in the Area
Average Home Value in this Area
Purchase History
| Date | Buyer | Sale Price | Title Company |
|---|---|---|---|
| Guignard Caroline J | $289,900 | -- | |
| Hamby Ross B | $243,000 | -- | |
| Merritt Andrew | $221,900 | -- | |
| Williams Troy | -- | -- | |
| Williams Sarah L | $149,500 | -- |
Mortgage History
| Date | Status | Borrower | Loan Amount |
|---|---|---|---|
| Open | Guignard Caroline J | $289,900 | |
| Previous Owner | Hamby Ross B | $251,748 | |
| Previous Owner | Merritt Andrew | $227,003 |
Property History
| Date | Event | Price | Change | Sq Ft Price |
|---|---|---|---|---|
| 05/13/2024 05/13/24 | Sold | $289,900 | 0.0% | $74 / Sq Ft |
| 04/16/2024 04/16/24 | For Sale | $289,900 | +19.3% | $74 / Sq Ft |
| 06/08/2022 06/08/22 | Sold | $243,000 | +2.1% | $110 / Sq Ft |
| 04/06/2022 04/06/22 | For Sale | $237,900 | +7.2% | $108 / Sq Ft |
| 10/12/2021 10/12/21 | Sold | $221,900 | 0.0% | $100 / Sq Ft |
| 09/08/2021 09/08/21 | Pending | -- | -- | -- |
| 08/31/2021 08/31/21 | For Sale | $221,900 | 0.0% | $100 / Sq Ft |
| 02/28/2018 02/28/18 | Rented | -- | -- | -- |
| 01/29/2018 01/29/18 | Under Contract | -- | -- | -- |
| 11/20/2017 11/20/17 | For Rent | -- | -- | -- |
Tax History Compared to Growth
Tax History
| Year | Tax Paid | Tax Assessment Tax Assessment Total Assessment is a certain percentage of the fair market value that is determined by local assessors to be the total taxable value of land and additions on the property. | Land | Improvement |
|---|---|---|---|---|
| 2024 | $5,622 | $114,699 | $13,600 | $101,099 |
| 2023 | $5,622 | $103,515 | $13,600 | $89,915 |
| 2022 | $3,968 | $85,415 | $13,600 | $71,815 |
| 2021 | $3,528 | $74,514 | $13,600 | $60,914 |
| 2020 | $3,388 | $70,878 | $12,000 | $58,878 |
| 2019 | $2,953 | $66,083 | $12,000 | $54,083 |
| 2018 | $2,927 | $66,641 | $12,000 | $54,641 |
| 2017 | $2,048 | $62,180 | $12,000 | $50,180 |
| 2016 | $2,652 | $62,687 | $12,000 | $50,687 |
| 2015 | $2,800 | $62,687 | $12,000 | $50,687 |
| 2014 | $2,800 | $65,145 | $12,000 | $53,145 |
| 2013 | -- | $60,720 | $14,400 | $46,320 |
Agents Affiliated with this Home
-
Toria Wallace
T
Seller's Agent in 2024
Toria Wallace
Rawls Realty, Inc.
(912) 463-3801
31 in this area
76 Total Sales
-
Elaine Seabolt

Buyer's Agent in 2024
Elaine Seabolt
Seabolt Brokers
(912) 224-7511
2 in this area
45 Total Sales
-
Lisa Harris
L
Seller's Agent in 2022
Lisa Harris
Scott Realty Professionals
(912) 695-3222
25 in this area
107 Total Sales
-
Brandi Castano

Seller's Agent in 2021
Brandi Castano
Realty Executives Liberty
(912) 271-7289
65 in this area
159 Total Sales
-
Sabriya Scott

Buyer's Agent in 2021
Sabriya Scott
Scott Realty Professionals
(902) 349-7766
47 in this area
793 Total Sales
-
Susan Strickland Lres Team
S
Seller's Agent in 2018
Susan Strickland Lres Team
Realty Executives Liberty
2 in this area
2 Total Sales
Map
Source: Hinesville Area Board of REALTORS®
MLS Number: 154178
APN: 036B-156
- 636 Amhearst Row
- 634 Amhearst Row
- 640 Amhearst Row
- 632 Amhearst Row
- 124 Grandview Dr Unit n/a
- 124 Grandview Dr
- 628 Amhearst Row
- 639 Amhearst Row
- 126 Grandview Dr
- 122 Grandview Dr
- 626 Amhearst Row
- 637 Amhearst Row
- 517 Wyckfield Way
- 128 Grandview Dr
- 515 Wyckfield Way
- 624 Amhearst Row
- 120 Grandview Dr
- 635 Amhearst Row
- 700 Cordele Cir
- 701 Cordele Cir
