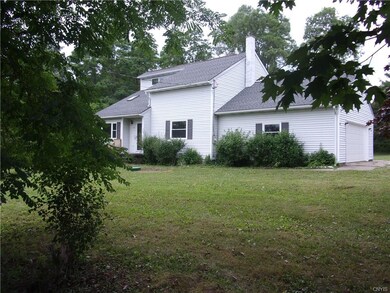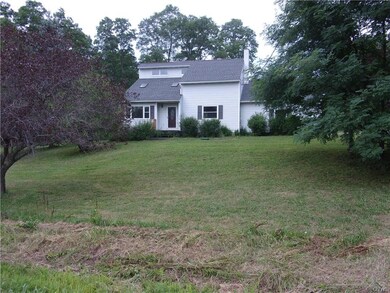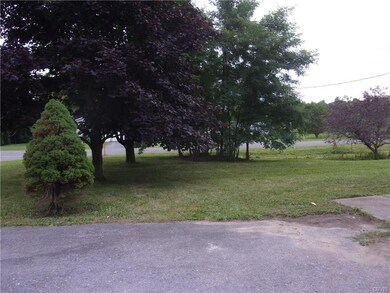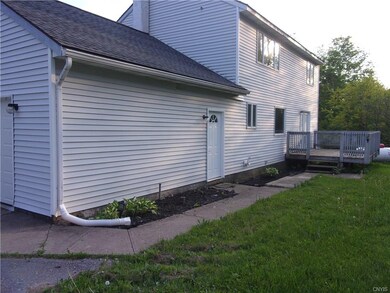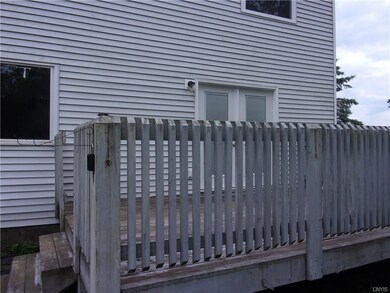
$199,000
- 4 Beds
- 2 Baths
- 2,547 Sq Ft
- 4935 N Jefferson St
- Pulaski, NY
WELCOME TO THIS SPACIOUS HOME IN THE VILLAGE OF PULASKI. A LITTLE BIT A DIAMOND IN THE ROUGH, WITH ENDLESS POTENTIAL TO PUT ON YOUR OWN TOUCHES. THE SPACE IS AMAZING, SO IS THE YARD WHICH OFFERS LOTS OF ROOM FOR KIDS TO PLAY AND DOGS TO RUN. WALK INTO THE GENEROUS FAMILYROOM WITH GAS STOVE ( CURRENTLY USED AS DININGROOM) WITH FRENCH DOORS TO THE DECK AND OPEN TO THE LARGE UPDATED KITCHEN WITH
Birgit Kleinschmidt 1st Carriage House Realty

