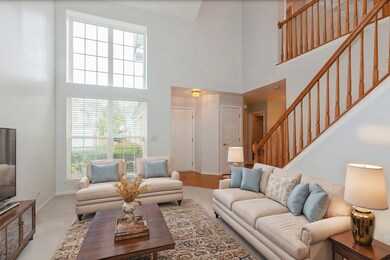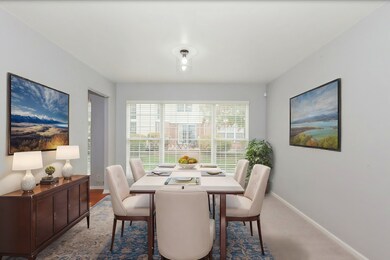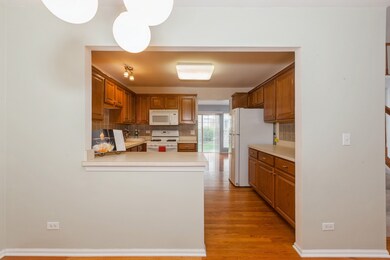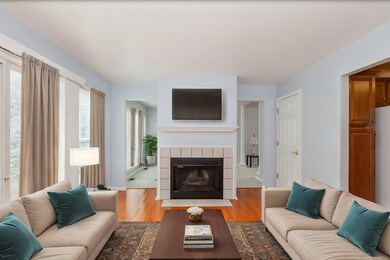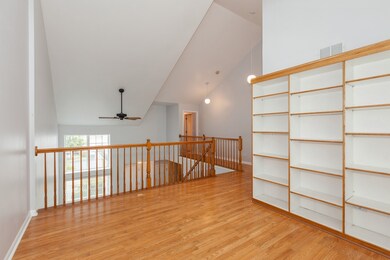
636 Citadel Dr Unit 4 Westmont, IL 60559
North Westmont NeighborhoodHighlights
- Wood Flooring
- Loft
- Breakfast Room
- C E Miller Elementary School Rated A
- Sitting Room
- 2 Car Attached Garage
About This Home
As of January 2025The ultimate style distinctly separate the Rembrandt Model, interior location maximizes your privacy within the complex. The largest floor plan with 2100 sq. footage above grade plus a full unfinished basement. Possibilities are endless imagine your personal touches to customize! Expansive 1st level offers soaring 2-story living room, flowing into the dining room characterized by decorative columns. Kitchen fully appliance with breakfast room. Family room adjacent with fireplace leading to privacy rear yard and patio. Primary suite private enclave with boundless closet space, sitting area and vaulted ceiling. Luxurious spa-like bath soaking tub, stand alone shower, double vanity. Conversion of loft for home office, exercise room or build-out bedroom three with skylights. Newer Features: Furnace, Hot Water Heater, Refrigerator, Alarm System. Maintenance free single family living at it's finest! Close to major highways, shopping, train and Oak Brook Mall. Well maintained home conveyed *AS IS*.
Last Agent to Sell the Property
Berkshire Hathaway HomeServices Chicago License #475121752

Townhouse Details
Home Type
- Townhome
Est. Annual Taxes
- $6,749
Year Built
- Built in 1998
HOA Fees
- $317 Monthly HOA Fees
Parking
- 2 Car Attached Garage
- Garage Transmitter
- Garage Door Opener
- Driveway
- Parking Included in Price
Home Design
- Brick Exterior Construction
- Asphalt Roof
- Concrete Perimeter Foundation
Interior Spaces
- 2,100 Sq Ft Home
- 2-Story Property
- Gas Log Fireplace
- Family Room with Fireplace
- Sitting Room
- Living Room
- Breakfast Room
- Formal Dining Room
- Loft
- Unfinished Basement
- Basement Fills Entire Space Under The House
Kitchen
- Range
- Microwave
- Dishwasher
- Disposal
Flooring
- Wood
- Carpet
Bedrooms and Bathrooms
- 2 Bedrooms
- 2 Potential Bedrooms
Laundry
- Laundry Room
- Dryer
- Washer
Schools
- J T Manning Elementary School
- Westmont Junior High School
- Westmont High School
Utilities
- Forced Air Heating and Cooling System
- Heating System Uses Natural Gas
- Lake Michigan Water
Additional Features
- Patio
- Lot Dimensions are 28x60
Listing and Financial Details
- Homeowner Tax Exemptions
Community Details
Overview
- Association fees include insurance, exterior maintenance, lawn care, snow removal
- 4 Units
- Gwen Association, Phone Number (630) 990-0050
- Citadel On The Pond Subdivision, Rembrandt Floorplan
- Property managed by EPI Realty and Management
Pet Policy
- Pets up to 99 lbs
- Dogs and Cats Allowed
Security
- Resident Manager or Management On Site
Map
Home Values in the Area
Average Home Value in this Area
Property History
| Date | Event | Price | Change | Sq Ft Price |
|---|---|---|---|---|
| 01/09/2025 01/09/25 | Sold | $430,000 | -2.3% | $205 / Sq Ft |
| 10/29/2024 10/29/24 | Pending | -- | -- | -- |
| 10/24/2024 10/24/24 | For Sale | $440,000 | -- | $210 / Sq Ft |
Tax History
| Year | Tax Paid | Tax Assessment Tax Assessment Total Assessment is a certain percentage of the fair market value that is determined by local assessors to be the total taxable value of land and additions on the property. | Land | Improvement |
|---|---|---|---|---|
| 2023 | $6,749 | $117,170 | $28,150 | $89,020 |
| 2022 | $6,746 | $112,550 | $27,040 | $85,510 |
| 2021 | $6,802 | $111,270 | $26,730 | $84,540 |
| 2020 | $6,658 | $109,070 | $26,200 | $82,870 |
| 2019 | $6,427 | $104,650 | $25,140 | $79,510 |
| 2018 | $6,106 | $97,350 | $23,390 | $73,960 |
| 2017 | $5,939 | $93,680 | $22,510 | $71,170 |
| 2016 | $5,838 | $89,400 | $21,480 | $67,920 |
| 2015 | $5,734 | $84,110 | $20,210 | $63,900 |
| 2014 | $6,053 | $86,080 | $20,680 | $65,400 |
| 2013 | $5,703 | $85,670 | $20,580 | $65,090 |
Mortgage History
| Date | Status | Loan Amount | Loan Type |
|---|---|---|---|
| Open | $315,000 | Balloon | |
| Closed | $315,000 | Balloon | |
| Previous Owner | $143,800 | Credit Line Revolving | |
| Previous Owner | $80,000 | Purchase Money Mortgage |
Deed History
| Date | Type | Sale Price | Title Company |
|---|---|---|---|
| Deed | $430,000 | None Listed On Document | |
| Deed | $430,000 | None Listed On Document | |
| Warranty Deed | $311,500 | Burnet Title Llc | |
| Trustee Deed | $215,000 | -- |
Similar Homes in Westmont, IL
Source: Midwest Real Estate Data (MRED)
MLS Number: 12189852
APN: 09-03-213-019
- 119 E Ogden Ave
- 288 Middaugh Rd
- 829 Oakwood Dr
- 426 Monticello Ave
- 153 Juliet Ct
- 244 Blackhawk Dr
- 116 Oxford Ave
- 114 Woodstock Ave
- 1100 Williamsburg St
- 109 Woodstock Ave
- 5 Templeton Dr
- 14 Templeton Dr
- 17 Blodgett Ave
- 351 Jamestown Ave
- 38 Arthur Ave
- 840 Chestnut St
- 1 Willowcrest Dr
- 225 Burlington Ave Unit 2
- 225 Burlington Ave Unit 3
- 226 N Wilmette Ave

