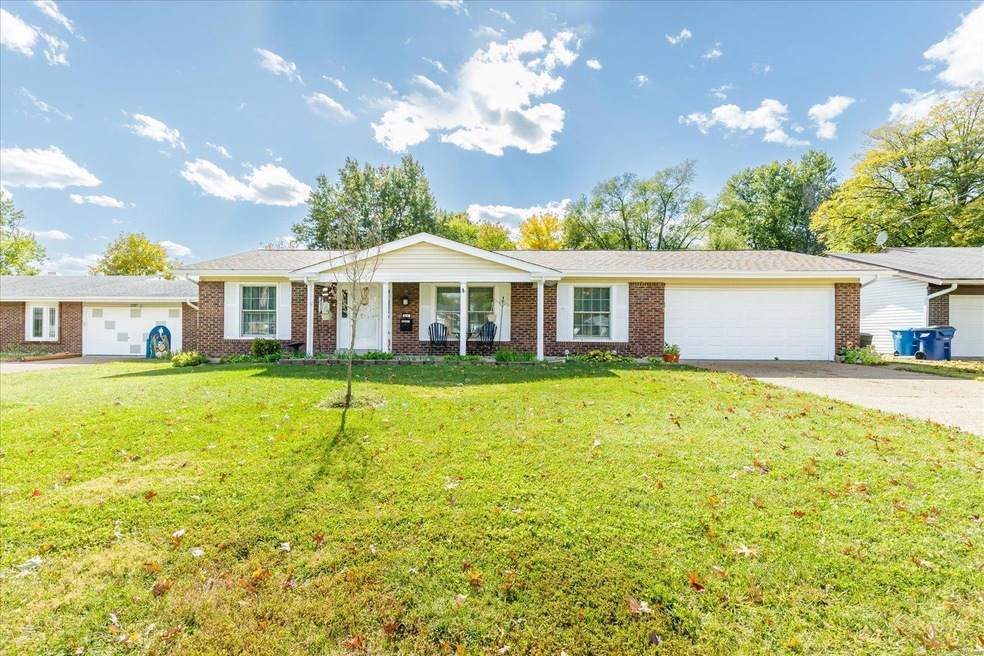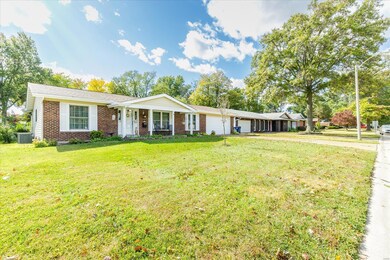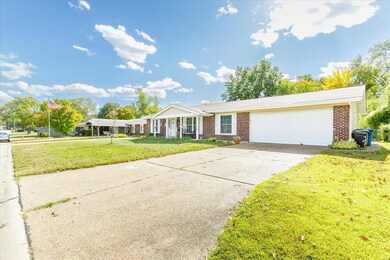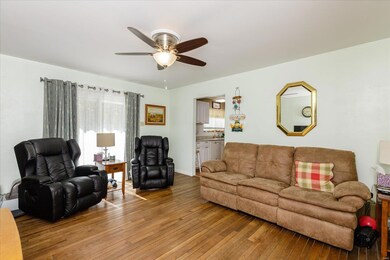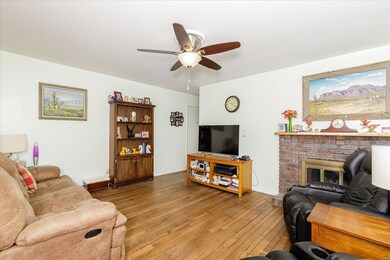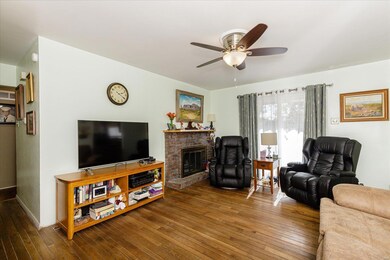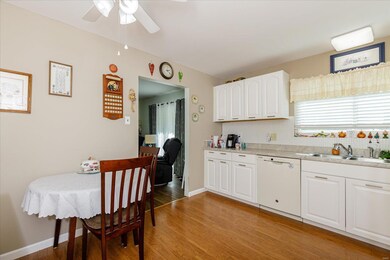
636 Coach House Dr Hazelwood, MO 63042
Highlights
- Deck
- Wood Flooring
- Eat-In Kitchen
- Ranch Style House
- 2 Car Attached Garage
- French Doors
About This Home
As of July 2025This 3 bedroom, 2 bath home has been well cared for home. The moment you walk in you will notice that the sellers have maintained it with many updates You will first walk into the formal dining and living room with upgraded laminate flooring. The kitchen has been updated and has a full gas range a full pantry. The master bedroom suite with updated laminate flooring includes a full bath included with a stackable washer and dryer included. The family room includes a large window and sliding glass door to the large deck and fenced in yard with a newer shed in the backyard for gardening tools or extra storage. The family room is inviting with hardwood flooring and a wood burning fireplace. The basement has a craft room and plenty of storage with updated air conditioner/furnace and water heater. You will want to check this one out before its gone.
Last Agent to Sell the Property
Real Broker LLC License #2003022048 Listed on: 10/14/2022

Home Details
Home Type
- Single Family
Est. Annual Taxes
- $2,845
Year Built
- Built in 1966
Lot Details
- 9,627 Sq Ft Lot
- Chain Link Fence
- Level Lot
Parking
- 2 Car Attached Garage
- Workshop in Garage
- Garage Door Opener
Home Design
- Ranch Style House
- Traditional Architecture
- Brick Exterior Construction
- Vinyl Siding
Interior Spaces
- 1,465 Sq Ft Home
- Ceiling Fan
- Wood Burning Fireplace
- Insulated Windows
- Window Treatments
- French Doors
- Sliding Doors
- Six Panel Doors
- Family Room with Fireplace
- Combination Dining and Living Room
- Wood Flooring
Kitchen
- Eat-In Kitchen
- Electric Oven or Range
- Range Hood
- Dishwasher
- Disposal
Bedrooms and Bathrooms
- 3 Main Level Bedrooms
- 2 Full Bathrooms
Basement
- Basement Fills Entire Space Under The House
- Basement Ceilings are 8 Feet High
Outdoor Features
- Deck
- Shed
Schools
- Mcnair Elem. Elementary School
- West Middle School
- Hazelwood West High School
Utilities
- Forced Air Heating and Cooling System
- Heating System Uses Gas
- Gas Water Heater
Listing and Financial Details
- Assessor Parcel Number 08L-34-0235
Ownership History
Purchase Details
Home Financials for this Owner
Home Financials are based on the most recent Mortgage that was taken out on this home.Purchase Details
Home Financials for this Owner
Home Financials are based on the most recent Mortgage that was taken out on this home.Purchase Details
Home Financials for this Owner
Home Financials are based on the most recent Mortgage that was taken out on this home.Purchase Details
Purchase Details
Home Financials for this Owner
Home Financials are based on the most recent Mortgage that was taken out on this home.Purchase Details
Purchase Details
Home Financials for this Owner
Home Financials are based on the most recent Mortgage that was taken out on this home.Purchase Details
Home Financials for this Owner
Home Financials are based on the most recent Mortgage that was taken out on this home.Similar Homes in the area
Home Values in the Area
Average Home Value in this Area
Purchase History
| Date | Type | Sale Price | Title Company |
|---|---|---|---|
| Warranty Deed | -- | Title Experts | |
| Special Warranty Deed | -- | None Listed On Document | |
| Warranty Deed | $200,000 | -- | |
| Interfamily Deed Transfer | -- | None Available | |
| Special Warranty Deed | $83,000 | Clear Title Group | |
| Trustee Deed | $108,810 | None Available | |
| Warranty Deed | $147,000 | Tia | |
| Warranty Deed | $120,000 | -- | |
| Warranty Deed | -- | -- |
Mortgage History
| Date | Status | Loan Amount | Loan Type |
|---|---|---|---|
| Open | $269,250 | Credit Line Revolving | |
| Previous Owner | $66,400 | New Conventional | |
| Previous Owner | $10,499 | Unknown | |
| Previous Owner | $147,000 | Fannie Mae Freddie Mac | |
| Previous Owner | $118,146 | FHA |
Property History
| Date | Event | Price | Change | Sq Ft Price |
|---|---|---|---|---|
| 07/21/2025 07/21/25 | Sold | -- | -- | -- |
| 06/28/2025 06/28/25 | Pending | -- | -- | -- |
| 06/24/2025 06/24/25 | Price Changed | $289,900 | -2.4% | $198 / Sq Ft |
| 06/23/2025 06/23/25 | For Sale | $297,000 | 0.0% | $203 / Sq Ft |
| 06/17/2025 06/17/25 | Pending | -- | -- | -- |
| 05/19/2025 05/19/25 | For Sale | $297,000 | +60.5% | $203 / Sq Ft |
| 04/18/2025 04/18/25 | Sold | -- | -- | -- |
| 03/28/2025 03/28/25 | Pending | -- | -- | -- |
| 03/21/2025 03/21/25 | Price Changed | $185,000 | 0.0% | $126 / Sq Ft |
| 03/21/2025 03/21/25 | For Sale | $185,000 | -14.0% | $126 / Sq Ft |
| 03/13/2025 03/13/25 | Off Market | -- | -- | -- |
| 12/20/2022 12/20/22 | Sold | -- | -- | -- |
| 11/17/2022 11/17/22 | Pending | -- | -- | -- |
| 10/28/2022 10/28/22 | Price Changed | $215,000 | -4.4% | $147 / Sq Ft |
| 10/14/2022 10/14/22 | For Sale | $225,000 | -- | $154 / Sq Ft |
Tax History Compared to Growth
Tax History
| Year | Tax Paid | Tax Assessment Tax Assessment Total Assessment is a certain percentage of the fair market value that is determined by local assessors to be the total taxable value of land and additions on the property. | Land | Improvement |
|---|---|---|---|---|
| 2023 | $2,845 | $34,940 | $3,950 | $30,990 |
| 2022 | $2,827 | $30,620 | $6,000 | $24,620 |
| 2021 | $2,779 | $30,620 | $6,000 | $24,620 |
| 2020 | $2,679 | $27,620 | $6,000 | $21,620 |
| 2019 | $2,618 | $27,620 | $6,000 | $21,620 |
| 2018 | $2,335 | $22,820 | $3,310 | $19,510 |
| 2017 | $2,323 | $22,820 | $3,310 | $19,510 |
| 2016 | $2,263 | $22,040 | $2,550 | $19,490 |
| 2015 | $2,211 | $22,040 | $2,550 | $19,490 |
| 2014 | $2,247 | $22,310 | $4,830 | $17,480 |
Agents Affiliated with this Home
-
Pamela Chyba
P
Seller's Agent in 2025
Pamela Chyba
ListWithFreedom.com Inc
(855) 456-4945
1 in this area
737 Total Sales
-
Mike Zouglas

Seller's Agent in 2025
Mike Zouglas
REO Xpress, LLC
(314) 916-4116
3 in this area
518 Total Sales
-
Beatrice Covington

Buyer's Agent in 2025
Beatrice Covington
Emmanuel Jamar Realty Group
(314) 709-7262
5 in this area
142 Total Sales
-
Ty Grissom

Buyer's Agent in 2025
Ty Grissom
Coldwell Banker Realty - Gundaker
(314) 684-0106
1 in this area
44 Total Sales
-
Debbie Williams

Seller's Agent in 2022
Debbie Williams
Real Broker LLC
(636) 219-6595
2 in this area
95 Total Sales
-
Jerry Williams

Seller Co-Listing Agent in 2022
Jerry Williams
Real Broker LLC
(314) 484-0215
1 in this area
42 Total Sales
Map
Source: MARIS MLS
MLS Number: MIS22067192
APN: 08L-34-0235
- 698 Carriage Ln
- 7359 Cartwheel Ln
- 574 Coach Light Ln
- 753 Coach Light Ln
- 1495 Yaqui Dr
- 542 White Birch Way
- 7928 Campion Ln
- 523 Foxtrail Dr
- 7403 Olian Dr
- 430 Coachway Ln
- 1064 Pinecone Trail
- 7250 Howdershell Rd
- 7412 Olian Dr
- 1945 Tahoe Dr
- 817 Lightwood Dr
- 1012 Acorn Trail Dr
- 1001 Driftwood Trails Dr
- 1017 Rosary Tree Ct
- 0 Dunn Rd
- 7 Flamingo Dr
