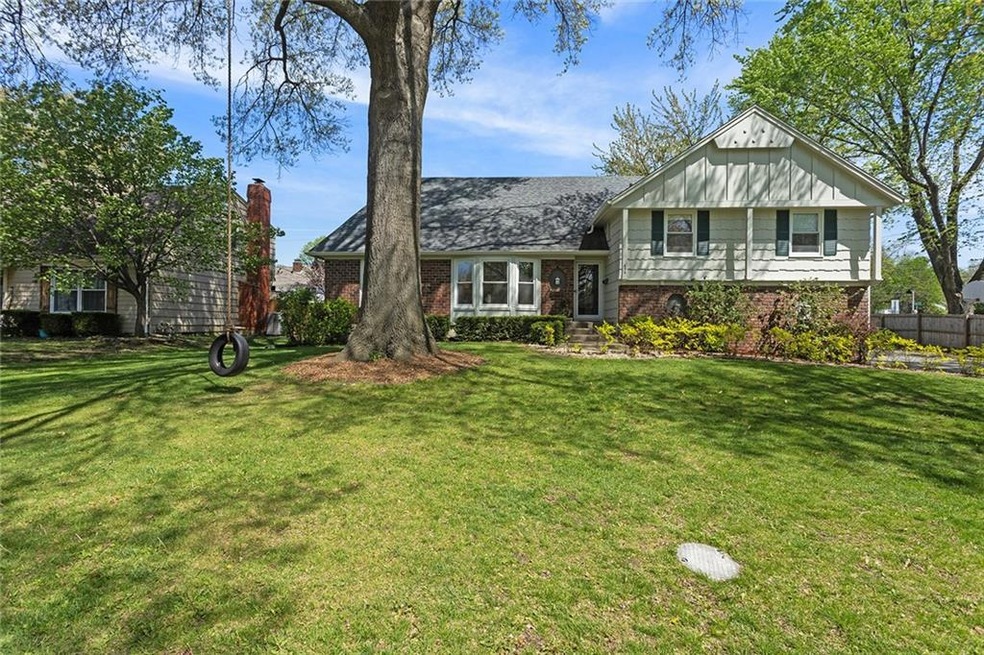
636 E 117th Terrace Kansas City, MO 64131
Red Bridge South NeighborhoodHighlights
- Hearth Room
- 1 Fireplace
- 2 Car Attached Garage
- Wood Flooring
- Formal Dining Room
- Cooling System Powered By Gas
About This Home
As of May 2025Located in the heart of the highly sought-after Red Bridge area, this true 5-bedroom home offers space, style, and convenience. Enjoy multiple living areas, including a cozy family room, formal living room, and a dedicated dining space, plus an eat-in kitchen perfect for everyday living.All five bedrooms are located upstairs, including a generous primary suite featuring dual closets. The finished basement adds even more flexibility—ideal for a game room, home gym, or second living space.Recent updates include fresh interior and exterior paint, beautifully refinished hardwood floors, and a fully fenced backyard—ready for pets, play, or entertaining. Just minutes from Red Bridge’s growing lineup of shops, dining, and amenities, this home checks all the boxes.
Last Agent to Sell the Property
Engel & Volkers Kansas City Brokerage Phone: 816-548-0248 License #2021017650 Listed on: 04/24/2025

Home Details
Home Type
- Single Family
Est. Annual Taxes
- $4,135
Year Built
- Built in 1965
Lot Details
- 0.35 Acre Lot
- Privacy Fence
- Wood Fence
HOA Fees
- $4 Monthly HOA Fees
Parking
- 2 Car Attached Garage
Home Design
- Split Level Home
- Frame Construction
- Composition Roof
- Wood Siding
Interior Spaces
- 1 Fireplace
- Formal Dining Room
- Finished Basement
Kitchen
- Hearth Room
- Breakfast Area or Nook
Flooring
- Wood
- Carpet
- Ceramic Tile
Bedrooms and Bathrooms
- 5 Bedrooms
Utilities
- Cooling System Powered By Gas
- Heating System Uses Natural Gas
Community Details
- Red Bridge South Subdivision
Listing and Financial Details
- Assessor Parcel Number 65-510-06-46-00-0-00-000
- $0 special tax assessment
Ownership History
Purchase Details
Home Financials for this Owner
Home Financials are based on the most recent Mortgage that was taken out on this home.Purchase Details
Purchase Details
Home Financials for this Owner
Home Financials are based on the most recent Mortgage that was taken out on this home.Similar Homes in the area
Home Values in the Area
Average Home Value in this Area
Purchase History
| Date | Type | Sale Price | Title Company |
|---|---|---|---|
| Deed | -- | Continental Title | |
| Interfamily Deed Transfer | -- | None Available | |
| Warranty Deed | -- | First American Title |
Mortgage History
| Date | Status | Loan Amount | Loan Type |
|---|---|---|---|
| Previous Owner | $180,000 | New Conventional | |
| Previous Owner | $180,880 | New Conventional | |
| Previous Owner | $144,128 | FHA | |
| Previous Owner | $140,000 | Unknown | |
| Previous Owner | $50,000 | Fannie Mae Freddie Mac | |
| Previous Owner | $90,000 | New Conventional |
Property History
| Date | Event | Price | Change | Sq Ft Price |
|---|---|---|---|---|
| 05/23/2025 05/23/25 | Sold | -- | -- | -- |
| 04/28/2025 04/28/25 | Pending | -- | -- | -- |
| 04/24/2025 04/24/25 | For Sale | $379,000 | +75.5% | $131 / Sq Ft |
| 06/30/2016 06/30/16 | Sold | -- | -- | -- |
| 05/08/2016 05/08/16 | Pending | -- | -- | -- |
| 05/06/2016 05/06/16 | For Sale | $215,900 | -- | $111 / Sq Ft |
Tax History Compared to Growth
Tax History
| Year | Tax Paid | Tax Assessment Tax Assessment Total Assessment is a certain percentage of the fair market value that is determined by local assessors to be the total taxable value of land and additions on the property. | Land | Improvement |
|---|---|---|---|---|
| 2024 | $4,135 | $48,718 | $10,365 | $38,353 |
| 2023 | $4,061 | $48,718 | $7,321 | $41,397 |
| 2022 | $3,502 | $38,950 | $7,046 | $31,904 |
| 2021 | $3,502 | $38,950 | $7,046 | $31,904 |
| 2020 | $3,158 | $37,147 | $7,046 | $30,101 |
| 2019 | $3,013 | $37,147 | $7,046 | $30,101 |
| 2018 | $1,028,506 | $32,329 | $6,132 | $26,197 |
| 2017 | $2,658 | $32,329 | $6,132 | $26,197 |
| 2016 | $2,658 | $30,660 | $8,862 | $21,798 |
| 2014 | $2,643 | $30,058 | $8,688 | $21,370 |
Agents Affiliated with this Home
-
Tyler Lopez
T
Seller's Agent in 2025
Tyler Lopez
Engel & Volkers Kansas City
(816) 548-0248
1 in this area
8 Total Sales
-
Jamie Allen

Buyer's Agent in 2025
Jamie Allen
New Home Real Estate
(913) 683-8323
1 in this area
29 Total Sales
-
Susan Fate

Seller's Agent in 2016
Susan Fate
ReeceNichols -The Village
(913) 226-6554
170 Total Sales
-
Julie Mclarney

Seller Co-Listing Agent in 2016
Julie Mclarney
Compass Realty Group
(816) 304-6545
94 Total Sales
-
W
Buyer's Agent in 2016
Winnie Owen
Keller Williams Platinum Prtnr
Map
Source: Heartland MLS
MLS Number: 2545565
APN: 65-510-06-46-00-0-00-000
- 11800 Locust St
- 619 E 120th St
- 11951 Harrison Dr
- 11826 Virginia Ave
- 720 E 121st St
- 200 E 114th Terrace
- 101 W Minor Dr
- 729 E 121 Terrace
- 104 E 122nd St
- 200 E 122nd St
- 204 E 122nd St
- 208 E 122nd St
- 607 E 122nd St
- 12 E 122nd St
- 100 E 122nd St
- 4 E 113th Terrace
- 12121 Walnut St
- 12227 Charlotte St
- 12200 McGee St
- 11314 Wornall Rd






