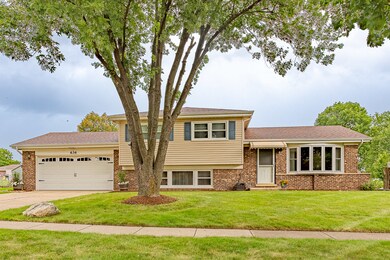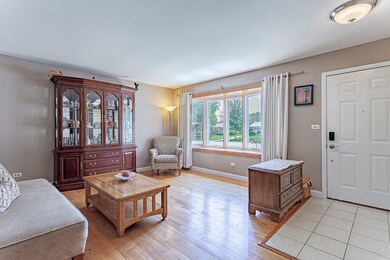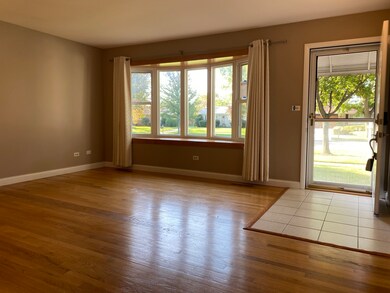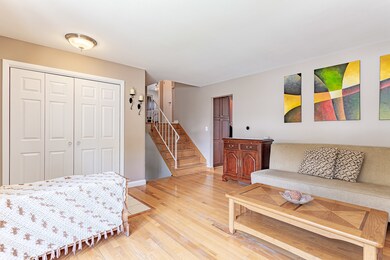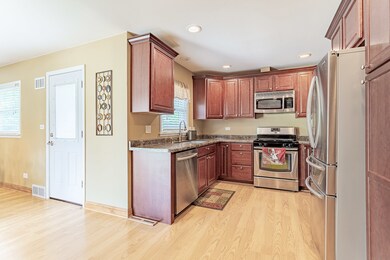
636 E Weathersfield Way Schaumburg, IL 60193
East Schaumburg NeighborhoodEstimated Value: $442,000 - $489,000
Highlights
- Fireplace in Kitchen
- Wood Flooring
- Lower Floor Utility Room
- Michael Collins Elementary School Rated A-
- Corner Lot
- Stainless Steel Appliances
About This Home
As of January 2023Custom split level sits on huge 11,650sf lot in desirable Lancer Park Subdivision. This home greets you w/hardwood floors in living room & all bedrooms. Nicely rehabbed large kitchen ('16)~ w/newer SS appliances, plentiful custom cabinetry & large dining area. Spacious living room flows into a brand new finished lower level w/todays new wide plank flooring w/updated half bath that could easily turn into a full bath. Upper level boasts 3 bedrooms w/updated full bath. Brick paver patio (24' x 36') surrounded by a large side yard. 2.5 car garage has a full floored attic above for storage. Newer 200AMP panel, HVAC, H2O, roof, siding, gutters, windows, doors, & trim all in (2018). This home is nestled in a fantastic school district award winning James B Conant HS. Minutes away from Woodfield Mall, restaurants, endless shopping and super convenient to expressways any & everywhere!
Last Agent to Sell the Property
Berkshire Hathaway HomeServices American Heritage License #475163543 Listed on: 12/21/2022

Home Details
Home Type
- Single Family
Est. Annual Taxes
- $7,643
Year Built
- Built in 1972
Lot Details
- 0.27 Acre Lot
- Lot Dimensions are 132 x 88
- Corner Lot
- Paved or Partially Paved Lot
Parking
- 2.5 Car Attached Garage
- Garage Transmitter
- Garage Door Opener
- Parking Space is Owned
Home Design
- Split Level Home
- Tri-Level Property
- Asphalt Roof
Interior Spaces
- 1,545 Sq Ft Home
- Family Room
- Living Room
- Dining Room
- Lower Floor Utility Room
- Wood Flooring
- Carbon Monoxide Detectors
Kitchen
- Range
- Microwave
- Dishwasher
- Stainless Steel Appliances
- Disposal
- Fireplace in Kitchen
Bedrooms and Bathrooms
- 3 Bedrooms
- 3 Potential Bedrooms
Laundry
- Laundry Room
- Dryer
- Washer
- Sink Near Laundry
Finished Basement
- Walk-Out Basement
- Partial Basement
- Sump Pump
- Finished Basement Bathroom
Outdoor Features
- Patio
- Shed
Schools
- Michael Collins Elementary Schoo
- Robert Frost Junior High School
- J B Conant High School
Utilities
- Forced Air Heating and Cooling System
- Heating System Uses Natural Gas
- 200+ Amp Service
Community Details
- Lancer Park Subdivision, Custom Split Floorplan
Listing and Financial Details
- Homeowner Tax Exemptions
Ownership History
Purchase Details
Home Financials for this Owner
Home Financials are based on the most recent Mortgage that was taken out on this home.Purchase Details
Home Financials for this Owner
Home Financials are based on the most recent Mortgage that was taken out on this home.Purchase Details
Home Financials for this Owner
Home Financials are based on the most recent Mortgage that was taken out on this home.Similar Homes in Schaumburg, IL
Home Values in the Area
Average Home Value in this Area
Purchase History
| Date | Buyer | Sale Price | Title Company |
|---|---|---|---|
| Mahamuni Ashish | $365,000 | Premier Title | |
| Gagliano Deborah L | $243,000 | Pntn | |
| Lindahl Jenna L | $174,000 | -- |
Mortgage History
| Date | Status | Borrower | Loan Amount |
|---|---|---|---|
| Open | Mahamuni Ashish R | $43,200 | |
| Open | Mahamuni Ashish | $328,500 | |
| Previous Owner | Gagliano Deborah L | $226,500 | |
| Previous Owner | Gagliano Deborah L | $223,500 | |
| Previous Owner | Gagliano Deborah L | $237,138 | |
| Previous Owner | Gagliano Deborah L | $238,598 | |
| Previous Owner | Feigen Jenna L | $123,500 | |
| Previous Owner | Lindahl Jenna L | $130,500 |
Property History
| Date | Event | Price | Change | Sq Ft Price |
|---|---|---|---|---|
| 01/18/2023 01/18/23 | Sold | $365,000 | -5.2% | $236 / Sq Ft |
| 12/22/2022 12/22/22 | For Sale | $385,000 | +58.4% | $249 / Sq Ft |
| 12/21/2022 12/21/22 | Pending | -- | -- | -- |
| 03/14/2014 03/14/14 | Sold | $243,000 | -2.0% | $180 / Sq Ft |
| 11/20/2013 11/20/13 | Pending | -- | -- | -- |
| 11/14/2013 11/14/13 | Price Changed | $247,900 | -0.8% | $184 / Sq Ft |
| 09/12/2013 09/12/13 | Price Changed | $249,900 | -2.0% | $185 / Sq Ft |
| 08/14/2013 08/14/13 | Price Changed | $254,900 | -1.9% | $189 / Sq Ft |
| 07/17/2013 07/17/13 | Price Changed | $259,900 | -2.8% | $193 / Sq Ft |
| 06/13/2013 06/13/13 | For Sale | $267,500 | -- | $198 / Sq Ft |
Tax History Compared to Growth
Tax History
| Year | Tax Paid | Tax Assessment Tax Assessment Total Assessment is a certain percentage of the fair market value that is determined by local assessors to be the total taxable value of land and additions on the property. | Land | Improvement |
|---|---|---|---|---|
| 2024 | $9,779 | $36,000 | $10,017 | $25,983 |
| 2023 | $9,779 | $36,000 | $10,017 | $25,983 |
| 2022 | $9,779 | $36,000 | $10,017 | $25,983 |
| 2021 | $7,777 | $25,659 | $6,776 | $18,883 |
| 2020 | $7,643 | $25,659 | $6,776 | $18,883 |
| 2019 | $7,642 | $28,511 | $6,776 | $21,735 |
| 2018 | $8,661 | $28,858 | $5,597 | $23,261 |
| 2017 | $8,524 | $28,858 | $5,597 | $23,261 |
| 2016 | $7,971 | $28,858 | $5,597 | $23,261 |
| 2015 | $8,149 | $27,239 | $4,714 | $22,525 |
| 2014 | $7,300 | $27,239 | $4,714 | $22,525 |
| 2013 | $7,095 | $27,239 | $4,714 | $22,525 |
Agents Affiliated with this Home
-
Mark Ranallo

Seller's Agent in 2023
Mark Ranallo
Berkshire Hathaway HomeServices American Heritage
(312) 317-1747
3 in this area
60 Total Sales
-
Nancy Eisele

Buyer's Agent in 2023
Nancy Eisele
Coldwell Banker Realty
(630) 776-1410
4 in this area
164 Total Sales
-
Matt Hernacki

Seller's Agent in 2014
Matt Hernacki
MisterHomes Real Estate
(847) 366-8822
3 in this area
224 Total Sales
-
Karyn Wilson

Buyer's Agent in 2014
Karyn Wilson
United Real Estate - Chicago
(630) 834-0582
13 Total Sales
Map
Source: Midwest Real Estate Data (MRED)
MLS Number: 11690763
APN: 07-26-109-007-0000
- 437 Wingate Dr
- 703 Berkshire Ln
- 617 Trent Ln
- 609 Berkshire Ct
- 409 Wingate Dr
- 300 Wingate Dr
- 261 University Ln
- 621 Sherwood Ln
- 643 Summit Dr
- 624 Sherwood Ln
- 323 E Weathersfield Way
- 625 Scholten Dr
- 704 Thames Dr
- 315 Carmelhead Ln
- 99 Marble Hill Ct Unit D2
- 507 Mallard Ct Unit 507
- 87 Marble Hill Ct Unit D2
- 1 Trails Dr Unit V2
- 402 Drake Cir Unit 332A
- 10 Ascot Cir
- 636 E Weathersfield Way
- 522 Susan Ct
- 630 E Weathersfield Way
- 631 Preston Ln
- 518 Susan Ct
- 712 E Weathersfield Way
- 637 E Weathersfield Way
- 633 Preston Ln
- 703 E Weathersfield Way
- 519 Susan Ct
- 635 Preston Ln
- 627 E Weathersfield Way
- 521 Susan Ct
- 709 E Weathersfield Way
- 603 Webley Ln
- 701 Preston Ln
- 713 E Weathersfield Way
- 602 Webley Ln
- 707 Preston Ln
- 528 Wingate Dr

