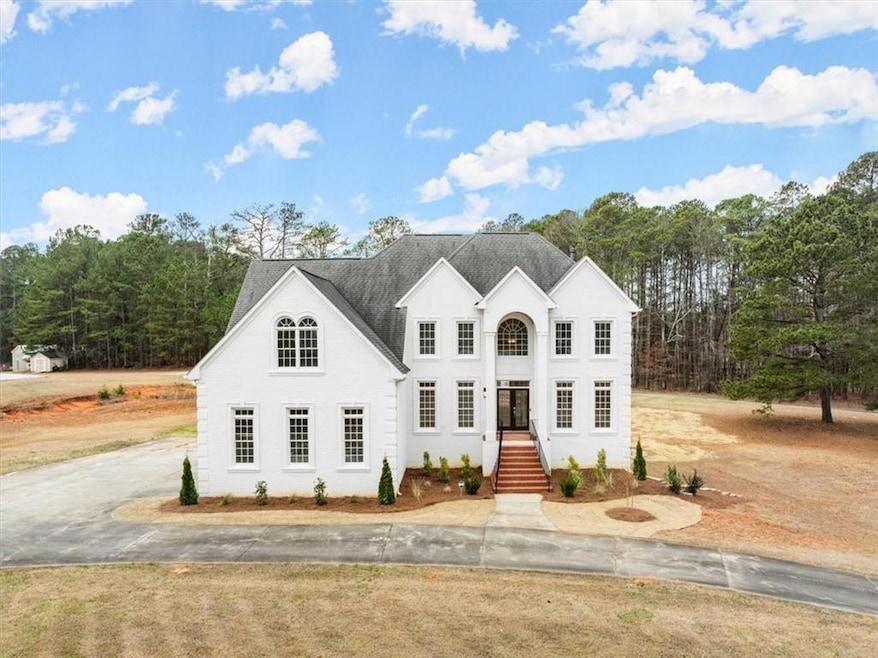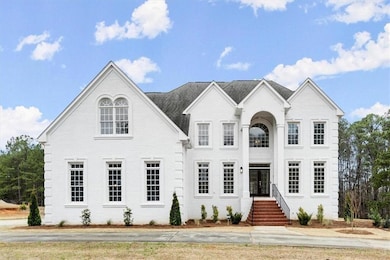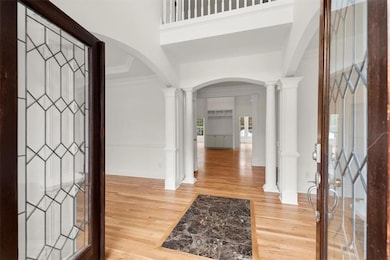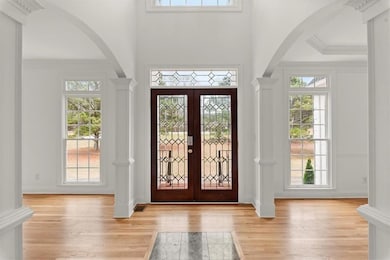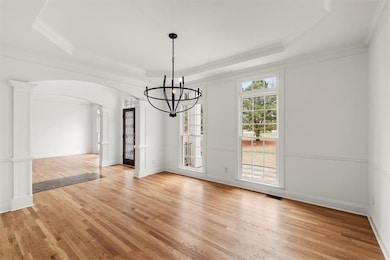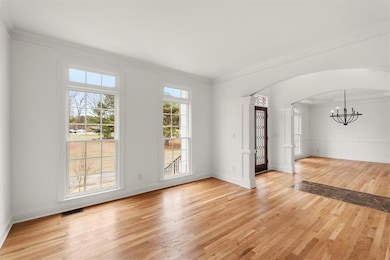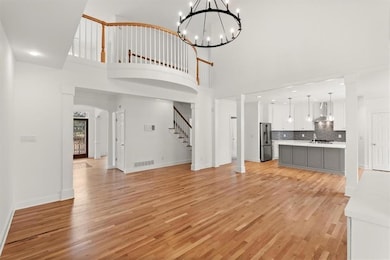636 Ginger Cake Rd Fayetteville, GA 30214
Estimated payment $4,887/month
Highlights
- Media Room
- Separate his and hers bathrooms
- View of Trees or Woods
- Bennett's Mill Middle School Rated A-
- Sitting Area In Primary Bedroom
- 2 Acre Lot
About This Home
Introducing a masterpiece of traditional luxury living with no HOA, in one of Metro Atlanta’s hottest new areas. This absolutely stunning home has been renovated inside and out, boasting unparalleled elegance and sophistication in a warm, welcoming fashion. Nestled on a breathtaking 2-acre corner lot with meticulous landscaping, this home is a showstopper. Step inside to the lovely 2-story foyer which seamlessly flows you through its expansive interior with an abundance of natural light throughout. This layout still gives you a modern yet traditional home feel with an inviting, open floor plan accompanied by separate living and dining areas. Incredible sunroom flooded with natural light, and several bonus rooms/flex spaces throughout offer endless possibilities. Every aspect of this home has been meticulously crafted, from the brand new, gourmet kitchen featuring all-new cabinets, countertops, and appliances to the fully gutted bathrooms with new tile, cabinets, and plumbing fixtures. Retreat to the exquisite oversized master suite, featuring a gorgeous master bath and huge sitting area or extra closet/flex space. Revel in the elegance of refinished hardwoods and plush new carpeting throughout, complemented by upgraded wood trim and custom built-ins in the kitchen and family room. Enjoy the convenience of a new washer and dryer, as well as all-new lighting fixtures illuminating both the interior and exterior spaces. No detail has been spared with three new HVAC systems, two water heaters with recirculation pumps, and new attic insulation ensuring comfort and efficiency year-round. Entertain with ease in the full finished basement, complete with a movie screen projector setup, full bath, bonus room, outdoor private patio, brand new deck, and charming fire pit area. Tons of storage with large shed out back and spacious 3-car garage. Ideally located just minutes from Trilith - a vibrant community with world-class amenities including shops, restaurants, private school (K-12), parks, 15 minute trail system, entertainment and so much more. All of this within just 20 minutes of Hartsfield-Jackson International Airport, and also near the soon-to-be home to U.S. Soccer’s National Training Center. Live the ultimate luxury lifestyle in this move-in-ready dream home, perfectly blending modern comfort with timeless elegance.
Home Details
Home Type
- Single Family
Est. Annual Taxes
- $7,941
Year Built
- Built in 1998
Lot Details
- 2 Acre Lot
- Landscaped
- Corner Lot
- Level Lot
- Cleared Lot
- Back and Front Yard
Parking
- 3 Car Garage
Home Design
- Traditional Architecture
- Composition Roof
- Four Sided Brick Exterior Elevation
Interior Spaces
- 2-Story Property
- Home Theater Equipment
- Bookcases
- Tray Ceiling
- Vaulted Ceiling
- Ceiling Fan
- Double Pane Windows
- Insulated Windows
- Two Story Entrance Foyer
- Second Story Great Room
- Family Room
- Living Room
- Dining Room Seats More Than Twelve
- Formal Dining Room
- Media Room
- Home Office
- Sun or Florida Room
- Views of Woods
Kitchen
- Open to Family Room
- Eat-In Kitchen
- Breakfast Bar
- Gas Cooktop
- Range Hood
- Dishwasher
- Kitchen Island
- White Kitchen Cabinets
- Disposal
Flooring
- Wood
- Carpet
- Ceramic Tile
- Vinyl
Bedrooms and Bathrooms
- Sitting Area In Primary Bedroom
- Oversized primary bedroom
- Dual Closets
- Walk-In Closet
- Separate his and hers bathrooms
- Vaulted Bathroom Ceilings
- Dual Vanity Sinks in Primary Bathroom
- Separate Shower in Primary Bathroom
Laundry
- Laundry Room
- Laundry on main level
- Dryer
- Washer
Finished Basement
- Basement Fills Entire Space Under The House
- Interior and Exterior Basement Entry
- Finished Basement Bathroom
- Natural lighting in basement
Home Security
- Security System Owned
- Fire and Smoke Detector
Eco-Friendly Details
- Energy-Efficient Appliances
- Energy-Efficient Construction
- Energy-Efficient HVAC
- Energy-Efficient Insulation
- Energy-Efficient Thermostat
Outdoor Features
- Deck
- Patio
- Shed
Schools
- Fayetteville Elementary School
- Bennett's Mill Middle School
- Fayette County High School
Utilities
- Forced Air Zoned Heating and Cooling System
- 220 Volts
- Septic Tank
- High Speed Internet
- Phone Available
- Cable TV Available
Community Details
- Woodfield Estates Subdivision
Listing and Financial Details
- Assessor Parcel Number 053609019
Map
Home Values in the Area
Average Home Value in this Area
Tax History
| Year | Tax Paid | Tax Assessment Tax Assessment Total Assessment is a certain percentage of the fair market value that is determined by local assessors to be the total taxable value of land and additions on the property. | Land | Improvement |
|---|---|---|---|---|
| 2024 | $8,082 | $297,752 | $37,600 | $260,152 |
| 2023 | $7,941 | $285,000 | $37,600 | $247,400 |
| 2022 | $6,062 | $217,960 | $37,600 | $180,360 |
| 2021 | $4,189 | $178,480 | $22,000 | $156,480 |
| 2020 | $4,549 | $163,280 | $15,000 | $148,280 |
| 2019 | $4,395 | $156,160 | $15,000 | $141,160 |
| 2018 | $4,143 | $145,720 | $15,000 | $130,720 |
| 2017 | $3,828 | $131,576 | $13,776 | $117,800 |
| 2016 | $4,185 | $143,440 | $15,000 | $128,440 |
| 2015 | $3,875 | $130,640 | $15,000 | $115,640 |
| 2014 | -- | $117,800 | $15,000 | $102,800 |
| 2013 | -- | $96,000 | $0 | $0 |
Property History
| Date | Event | Price | List to Sale | Price per Sq Ft | Prior Sale |
|---|---|---|---|---|---|
| 10/16/2025 10/16/25 | For Sale | $800,000 | +143.2% | $152 / Sq Ft | |
| 11/15/2016 11/15/16 | Sold | $329,000 | -3.2% | $63 / Sq Ft | View Prior Sale |
| 09/26/2016 09/26/16 | Pending | -- | -- | -- | |
| 09/07/2016 09/07/16 | For Sale | $340,000 | -- | $65 / Sq Ft |
Purchase History
| Date | Type | Sale Price | Title Company |
|---|---|---|---|
| Special Warranty Deed | $600,000 | None Listed On Document | |
| Warranty Deed | $600,000 | -- | |
| Deed | -- | -- | |
| Deed | $410,000 | -- | |
| Foreclosure Deed | $372,131 | -- | |
| Deed | $462,000 | -- | |
| Deed | $34,000 | -- |
Mortgage History
| Date | Status | Loan Amount | Loan Type |
|---|---|---|---|
| Open | $450,000 | New Conventional | |
| Previous Owner | $323,000 | No Value Available | |
| Previous Owner | -- | No Value Available | |
| Previous Owner | $328,000 | Stand Alone Second | |
| Previous Owner | $82,000 | Stand Alone Second | |
| Previous Owner | $369,600 | New Conventional | |
| Previous Owner | $231,000 | New Conventional |
Source: First Multiple Listing Service (FMLS)
MLS Number: 7667008
APN: 05-36-09-019
- 100 Raymond Ct
- 671 Ginger Cake Rd
- 254 Graves Rd
- 220 Eastmark Way
- 550 Ginger Cake Rd
- 280 Woodsong Dr
- 170 Bartow St
- 170 Bartow St Unit LOT 7
- 729 Highway 92 N
- 125 Sir Lancelot Ct
- 234 Stanley Rd
- 190 Rolison Way
- 140 Rolison Way
- 185 Bartow St Unit 9
- 140 Bartow St
- 150 Bartow St
- 150 Bartow St Unit LOT 5
- 130 Bartow St
- 170 Liberty Dr
- 140 Bartow St Unit 4
- 297 Graves Rd
- 305 Woodsong Dr
- 342 Graves Rd
- 175 Eli Run
- 1061 Highway 92 N
- 145 Whitney Way
- 120 Middling Ln
- 109 Hickory Rd
- 180 Wills Way
- 345 Heatherden Ave
- 210 Glasgow Ln
- 524 Forrest Ave
- 160 Glasgow Ln
- 155 Central Ave
- 110 Central Ave
- 167 Ravenhurst Ln
- 172 High St
- 335 Butterfield Ln
- 120 Central Ave
- 130 Butterfield Ln
