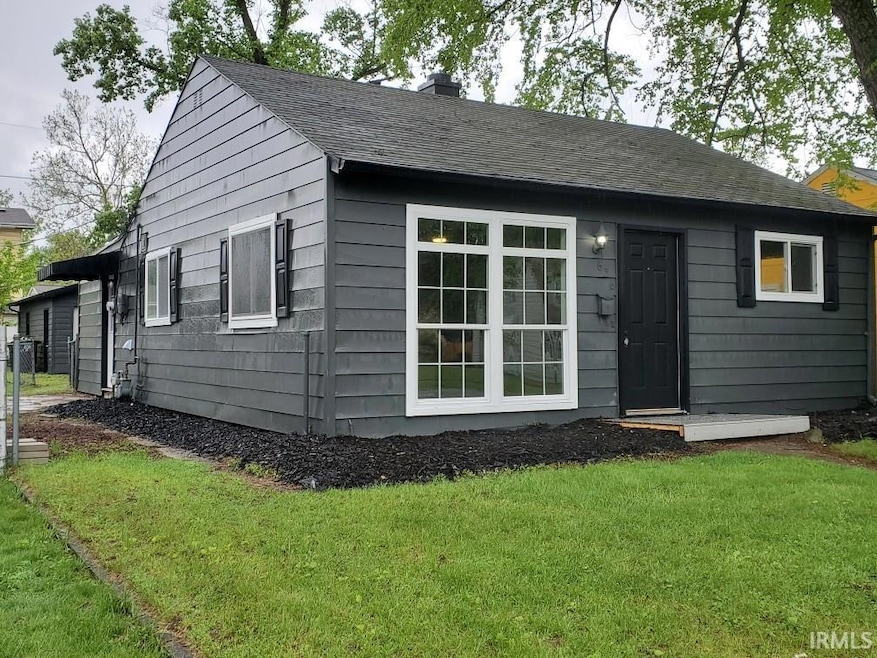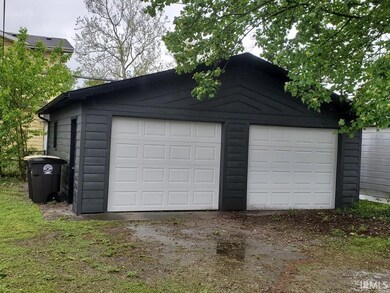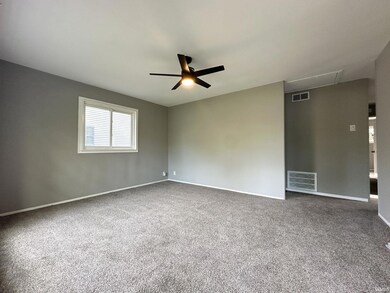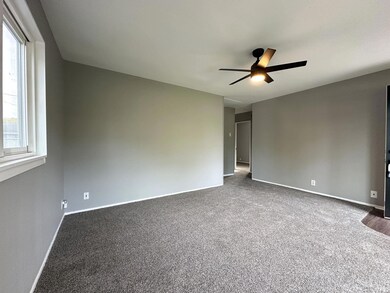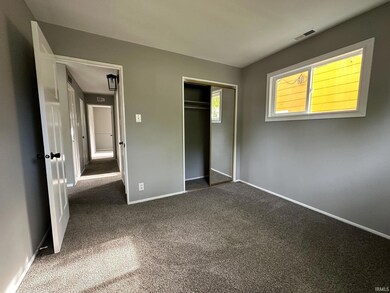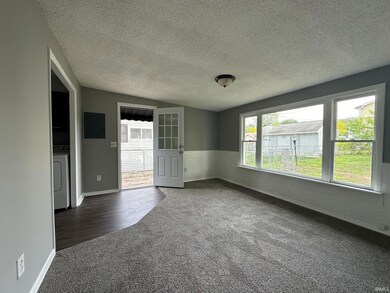
636 Glazier Ave Fort Wayne, IN 46805
Northside NeighborhoodHighlights
- Ranch Style House
- 2 Car Detached Garage
- Level Lot
- Wood Flooring
- Forced Air Heating System
About This Home
As of July 2024Offer received! Highest and best by 9:00 pm 6/6 Come see this wonderfully updated home in the 05! This ranch home has updates that include but not limited to, new paint inside and out, new fixtures, flooring, hardware, and more! The spacious backyard holds an oversized garage that has more than enough room for all of your hobbies! Located within walking proximity to Northside high-school, shopping, and dining! Make your showing today before its gone!
Last Agent to Sell the Property
CENTURY 21 Bradley Realty, Inc Brokerage Phone: 260-580-0817

Home Details
Home Type
- Single Family
Est. Annual Taxes
- $575
Year Built
- Built in 1950
Lot Details
- 5,227 Sq Ft Lot
- Lot Dimensions are 40x126
- Aluminum or Metal Fence
- Level Lot
Parking
- 2 Car Detached Garage
- Aggregate Flooring
- Gravel Driveway
Home Design
- 1,000 Sq Ft Home
- Ranch Style House
- Shingle Roof
- Shingle Siding
- Vinyl Construction Material
Flooring
- Wood
- Carpet
- Vinyl
Bedrooms and Bathrooms
- 3 Bedrooms
- 1 Full Bathroom
Schools
- Forest Park Elementary School
- Lakeside Middle School
- North Side High School
Utilities
- Forced Air Heating System
Community Details
- North Side / Northside Subdivision
Listing and Financial Details
- Assessor Parcel Number 02-07-36-105-007.000-074
Ownership History
Purchase Details
Home Financials for this Owner
Home Financials are based on the most recent Mortgage that was taken out on this home.Purchase Details
Home Financials for this Owner
Home Financials are based on the most recent Mortgage that was taken out on this home.Purchase Details
Home Financials for this Owner
Home Financials are based on the most recent Mortgage that was taken out on this home.Purchase Details
Map
Similar Homes in Fort Wayne, IN
Home Values in the Area
Average Home Value in this Area
Purchase History
| Date | Type | Sale Price | Title Company |
|---|---|---|---|
| Deed | -- | None Listed On Document | |
| Sheriffs Deed | $86,000 | None Listed On Document | |
| Warranty Deed | -- | Metropolitan Title Indiana L | |
| Warranty Deed | -- | -- |
Mortgage History
| Date | Status | Loan Amount | Loan Type |
|---|---|---|---|
| Open | $8,850 | No Value Available | |
| Open | $143,075 | New Conventional | |
| Closed | $8,850 | New Conventional | |
| Previous Owner | $58,504 | No Value Available |
Property History
| Date | Event | Price | Change | Sq Ft Price |
|---|---|---|---|---|
| 07/02/2024 07/02/24 | Sold | $147,500 | 0.0% | $148 / Sq Ft |
| 06/06/2024 06/06/24 | Pending | -- | -- | -- |
| 06/04/2024 06/04/24 | Price Changed | $147,500 | -1.6% | $148 / Sq Ft |
| 06/02/2024 06/02/24 | For Sale | $149,900 | 0.0% | $150 / Sq Ft |
| 05/13/2024 05/13/24 | Pending | -- | -- | -- |
| 05/11/2024 05/11/24 | Price Changed | $149,900 | -1.7% | $150 / Sq Ft |
| 05/08/2024 05/08/24 | For Sale | $152,500 | -- | $153 / Sq Ft |
Tax History
| Year | Tax Paid | Tax Assessment Tax Assessment Total Assessment is a certain percentage of the fair market value that is determined by local assessors to be the total taxable value of land and additions on the property. | Land | Improvement |
|---|---|---|---|---|
| 2024 | $608 | $84,100 | $21,600 | $62,500 |
| 2023 | $608 | $88,800 | $13,800 | $75,000 |
| 2022 | $386 | $83,500 | $13,800 | $69,700 |
| 2021 | $380 | $64,100 | $9,500 | $54,600 |
| 2020 | $386 | $63,700 | $9,500 | $54,200 |
| 2019 | $402 | $63,700 | $9,500 | $54,200 |
| 2018 | $318 | $52,100 | $9,500 | $42,600 |
| 2017 | $287 | $46,800 | $9,500 | $37,300 |
| 2016 | $284 | $50,600 | $9,500 | $41,100 |
| 2014 | $292 | $47,700 | $9,500 | $38,200 |
| 2013 | $289 | $48,100 | $9,500 | $38,600 |
Source: Indiana Regional MLS
MLS Number: 202416191
APN: 02-07-36-105-007.000-074
- 324 Field St
- 2707 N Clinton St
- 3514 Parkhill Ave
- 3521 Spy Run Hill Dr
- 3601 Spy Run Hill Dr
- 1311 Glenwood Ave
- 1318 Glenwood Ave
- 1209 Dodge Ave
- 1320 Curdes Ave
- 916 Northwood Blvd
- 2418 Crescent Ave
- 2927 Westbrook Dr Unit B-119
- 914 Forest Ave
- 1325 Dodge Ave
- 2026 Bayer Ave
- 2203 Crescent Ave
- 738 Ridgewood Dr
- 2937 Westbrook Dr Unit A-314
- 2510 Greenway Rd
- 1519 Glenwood Ave
