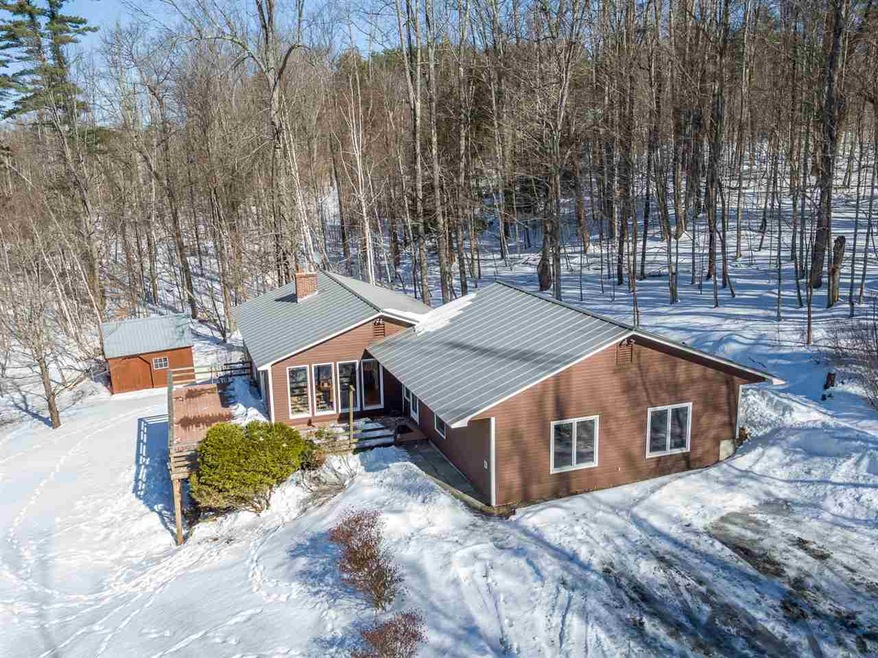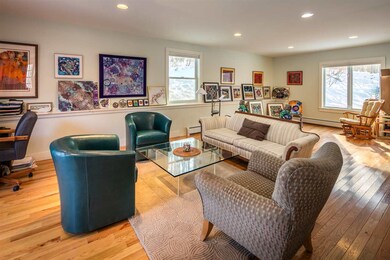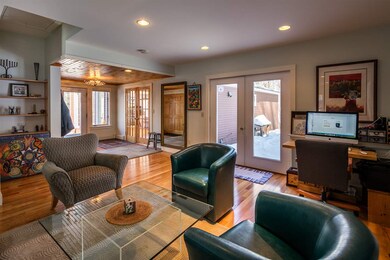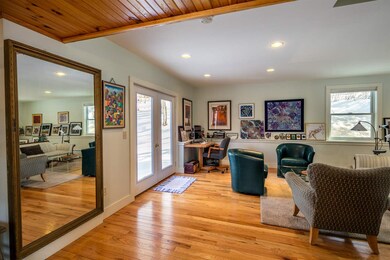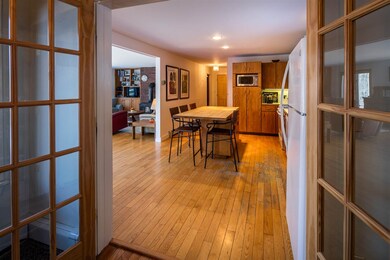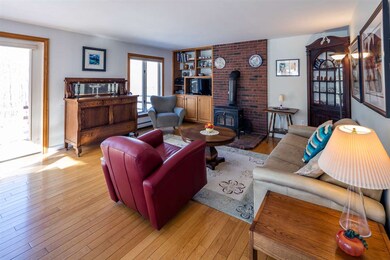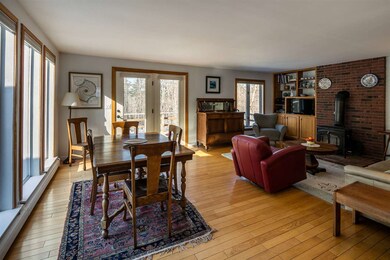
636 Hanover Center Rd Hanover, NH 03755
Highlights
- 3.91 Acre Lot
- Countryside Views
- Wood Burning Stove
- Bernice A. Ray School Rated A+
- Deck
- Contemporary Architecture
About This Home
As of July 2020Wonderful family home on private nearly 4 acre lot in convenient location 15 minutes to Hanover Town/ Dartmouth Campus. The property has numerous upgrades and an open, flexible floorplan. Many of the windows are newer Andersons. There are officially 2 bedrooms and 3 baths, however there at least 3 bonus rooms to be used in versatile ways (currently being used as a gym, music room, and large office). There are stunning hardwood floors throughout the house, and plenty of natural sunlight during the day. The lower level is entirely finished with high ceilings, and walkout access to a lovely flat grassy lawn. The wrap around deck is stunning and perfect for hanging out in the warmer months. Large detached 20' x 20' shed perfect for additional storage. Enjoy the fantastic Hanover School System with the benefits of more rural living. Brokers- please read non-public remarks. For more information, please contact David Donegan of Snyder Donegan Real Estate Group.
Last Agent to Sell the Property
Snyder Donegan Real Estate Group License #068745 Listed on: 02/19/2018
Last Buyer's Agent
Snyder Donegan Real Estate Group License #068745 Listed on: 02/19/2018
Home Details
Home Type
- Single Family
Est. Annual Taxes
- $7,982
Year Built
- Built in 1982
Lot Details
- 3.91 Acre Lot
- Level Lot
- Wooded Lot
- Garden
- Property is zoned RR
Home Design
- Contemporary Architecture
- Concrete Foundation
- Wood Frame Construction
- Clap Board Siding
Interior Spaces
- 1-Story Property
- Wood Burning Stove
- Double Pane Windows
- Combination Kitchen and Living
- Countryside Views
Kitchen
- Stove
- Dishwasher
- Kitchen Island
Flooring
- Wood
- Tile
Bedrooms and Bathrooms
- 2 Bedrooms
- En-Suite Primary Bedroom
Laundry
- Dryer
- Washer
Finished Basement
- Walk-Out Basement
- Interior Basement Entry
Parking
- 4 Car Parking Spaces
- Gravel Driveway
Outdoor Features
- Deck
- Shed
Schools
- Bernice A. Ray Elementary School
- Frances C. Richmond Middle Sch
- Hanover High School
Utilities
- Air Conditioning
- Cooling System Mounted In Outer Wall Opening
- Baseboard Heating
- Heating System Uses Oil
- Private Water Source
- Drilled Well
- Septic Tank
- Private Sewer
Listing and Financial Details
- Legal Lot and Block 1 / 6
Ownership History
Purchase Details
Home Financials for this Owner
Home Financials are based on the most recent Mortgage that was taken out on this home.Purchase Details
Home Financials for this Owner
Home Financials are based on the most recent Mortgage that was taken out on this home.Purchase Details
Home Financials for this Owner
Home Financials are based on the most recent Mortgage that was taken out on this home.Similar Homes in the area
Home Values in the Area
Average Home Value in this Area
Purchase History
| Date | Type | Sale Price | Title Company |
|---|---|---|---|
| Warranty Deed | $433,533 | None Available | |
| Warranty Deed | $515,000 | -- | |
| Warranty Deed | $218,000 | -- |
Mortgage History
| Date | Status | Loan Amount | Loan Type |
|---|---|---|---|
| Open | $411,825 | New Conventional | |
| Previous Owner | $60,000 | Unknown | |
| Previous Owner | $196,200 | Purchase Money Mortgage |
Property History
| Date | Event | Price | Change | Sq Ft Price |
|---|---|---|---|---|
| 07/02/2020 07/02/20 | Sold | $433,500 | -1.5% | $146 / Sq Ft |
| 05/04/2020 05/04/20 | Pending | -- | -- | -- |
| 04/23/2020 04/23/20 | For Sale | $439,900 | -14.6% | $148 / Sq Ft |
| 08/27/2018 08/27/18 | Sold | $515,000 | +10.8% | $206 / Sq Ft |
| 04/27/2018 04/27/18 | Price Changed | $465,000 | -2.1% | $186 / Sq Ft |
| 02/19/2018 02/19/18 | For Sale | $475,000 | -- | $190 / Sq Ft |
Tax History Compared to Growth
Tax History
| Year | Tax Paid | Tax Assessment Tax Assessment Total Assessment is a certain percentage of the fair market value that is determined by local assessors to be the total taxable value of land and additions on the property. | Land | Improvement |
|---|---|---|---|---|
| 2024 | $8,257 | $432,300 | $127,800 | $304,500 |
| 2023 | $7,946 | $432,300 | $127,800 | $304,500 |
| 2022 | $7,630 | $432,300 | $127,800 | $304,500 |
| 2021 | $7,552 | $432,300 | $127,800 | $304,500 |
| 2020 | $9,022 | $450,400 | $219,600 | $230,800 |
| 2019 | $5,554 | $450,400 | $219,600 | $230,800 |
| 2018 | $5,323 | $450,400 | $219,600 | $230,800 |
| 2017 | $7,904 | $371,600 | $131,500 | $240,100 |
| 2016 | $5,020 | $371,600 | $131,500 | $240,100 |
| 2015 | $7,681 | $371,600 | $131,500 | $240,100 |
| 2014 | $7,343 | $371,600 | $131,500 | $240,100 |
| 2013 | $7,072 | $371,600 | $131,500 | $240,100 |
| 2012 | $6,899 | $380,300 | $140,000 | $240,300 |
Agents Affiliated with this Home
-

Seller's Agent in 2020
Nan Carroll
Coldwell Banker LIFESTYLES - Hanover
(603) 643-9494
51 in this area
120 Total Sales
-

Buyer's Agent in 2020
Heidi Ruth
Coldwell Banker LIFESTYLES - Hanover
(603) 667-1730
31 in this area
118 Total Sales
-

Seller's Agent in 2018
David Donegan
Snyder Donegan Real Estate Group
(603) 443-0044
43 in this area
155 Total Sales
Map
Source: PrimeMLS
MLS Number: 4677324
APN: HNOV-000016-000006-000001
- 85 Dartmouth College Hwy Unit 204
- 44 3 Mile Rd
- 202 River Rd
- Lot 3 Quail John Rd
- Lot 2 Quail John Rd
- 175 Dorchester Rd
- 61 Dorchester Rd
- 6 On the Common Unit 5
- 9 Main St
- 5 Dogford Rd
- 361 Dorchester Rd
- 1050 Goose Pond Rd
- 607 Vermont 132
- 0 Town Farm Rd
- 197 Garey Rd
- 146 Ruddsboro Rd
- 63 Shiloh Ln
- 31 Post Pond Ln
- 47 Highbridge Rd
- 00 Hinkson Brook Rd
