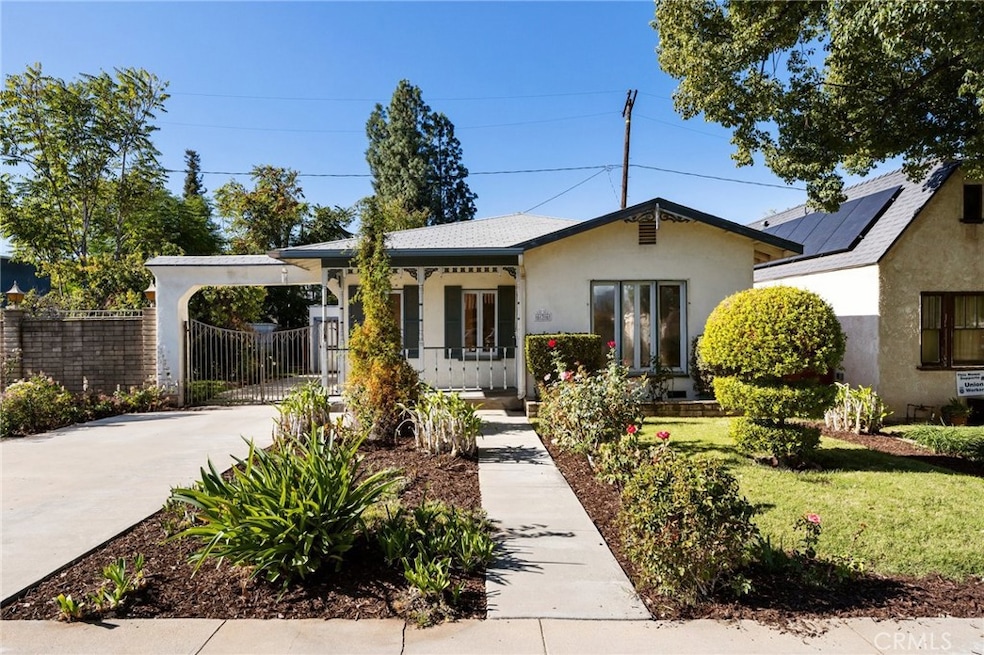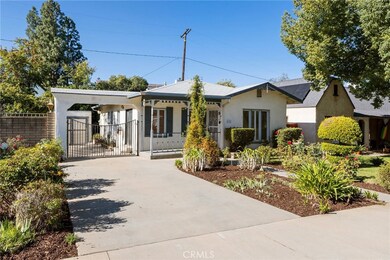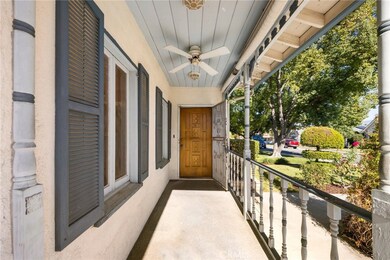
636 Harding Dr Redlands, CA 92373
South Redlands NeighborhoodHighlights
- Craftsman Architecture
- Wood Flooring
- Neighborhood Views
- Smiley Elementary School Rated A-
- No HOA
- Eat-In Kitchen
About This Home
As of November 2024Welcome to 636 Harding Drive, a South Redlands 1920s California Bungalow, in a tranquil location within a short distance of Smiley Elementary and Cope Middle Schools. Beautifully sited across a generous lot, ample green space is found in the landscaped front yard, tree-covered side yard and private backyard. Classic of the era, you will find notable architectural details that remain like the quaint front porch, built-in bookcases, drop-down desk, wood-burning fireplace and Batchelder tile fireplace surround. The living room and dining room are connected and span across the front of the home which invites tremendous light through the oversized wood-frame windows. The adjacent eat-in kitchen is substantial and perfectly positioned to open into the dining room to create one large, unified space. Two bedrooms and a full bathroom are found at the rear of the property along the center hallway. While this beauty requires polish, she is fully prepared to shine with the right vision from the correct steward. If you have been looking to create your dream home in an idyllic neighborhood and are unafraid of sweat equity, you have found your match.
Last Agent to Sell the Property
eXp Realty of California Inc Brokerage Phone: 800-784-2616 License #01729514 Listed on: 11/01/2024

Co-Listed By
eXp Realty of California Inc Brokerage Phone: 800-784-2616 License #01878468
Home Details
Home Type
- Single Family
Est. Annual Taxes
- $1,133
Year Built
- Built in 1926
Lot Details
- 5,280 Sq Ft Lot
- Wood Fence
- Front and Back Yard Sprinklers
- Back and Front Yard
Parking
- 1 Car Garage
- 3 Open Parking Spaces
- Parking Available
- Driveway
Home Design
- Craftsman Architecture
- Bungalow
- Fixer Upper
- Raised Foundation
Interior Spaces
- 1,032 Sq Ft Home
- 1-Story Property
- Ceiling Fan
- Wood Burning Fireplace
- Living Room with Fireplace
- Dining Room
- Neighborhood Views
- Laundry Room
Kitchen
- Eat-In Kitchen
- Tile Countertops
Flooring
- Wood
- Carpet
- Tile
Bedrooms and Bathrooms
- 2 Main Level Bedrooms
- 1 Full Bathroom
- Bathtub with Shower
- Walk-in Shower
Additional Features
- Accessible Parking
- Floor Furnace
Community Details
- No Home Owners Association
Listing and Financial Details
- Tax Lot 51
- Tax Tract Number 1974
- Assessor Parcel Number 0172321130000
- Seller Considering Concessions
Ownership History
Purchase Details
Home Financials for this Owner
Home Financials are based on the most recent Mortgage that was taken out on this home.Similar Homes in Redlands, CA
Home Values in the Area
Average Home Value in this Area
Purchase History
| Date | Type | Sale Price | Title Company |
|---|---|---|---|
| Grant Deed | $420,000 | Fidelity National Title | |
| Grant Deed | $420,000 | Fidelity National Title |
Property History
| Date | Event | Price | Change | Sq Ft Price |
|---|---|---|---|---|
| 07/25/2025 07/25/25 | Price Changed | $679,900 | -1.4% | $520 / Sq Ft |
| 07/05/2025 07/05/25 | Price Changed | $689,900 | -1.4% | $528 / Sq Ft |
| 05/30/2025 05/30/25 | Price Changed | $699,900 | -3.5% | $536 / Sq Ft |
| 04/29/2025 04/29/25 | For Sale | $725,000 | +72.6% | $555 / Sq Ft |
| 11/27/2024 11/27/24 | Sold | $420,000 | +6.3% | $407 / Sq Ft |
| 11/01/2024 11/01/24 | For Sale | $395,000 | -- | $383 / Sq Ft |
Tax History Compared to Growth
Tax History
| Year | Tax Paid | Tax Assessment Tax Assessment Total Assessment is a certain percentage of the fair market value that is determined by local assessors to be the total taxable value of land and additions on the property. | Land | Improvement |
|---|---|---|---|---|
| 2025 | $1,133 | $420,000 | $125,000 | $295,000 |
| 2024 | $1,133 | $99,532 | $22,345 | $77,187 |
| 2023 | $1,130 | $97,581 | $21,907 | $75,674 |
| 2022 | $1,112 | $95,667 | $21,477 | $74,190 |
| 2021 | $1,130 | $93,791 | $21,056 | $72,735 |
| 2020 | $1,113 | $92,829 | $20,840 | $71,989 |
| 2019 | $1,081 | $91,008 | $20,431 | $70,577 |
| 2018 | $1,053 | $89,223 | $20,030 | $69,193 |
| 2017 | $1,043 | $87,473 | $19,637 | $67,836 |
| 2016 | $1,030 | $85,758 | $19,252 | $66,506 |
| 2015 | $1,021 | $84,470 | $18,963 | $65,507 |
| 2014 | $1,002 | $82,816 | $18,592 | $64,224 |
Agents Affiliated with this Home
-
E
Seller's Agent in 2025
Escrow Joe
RE/MAX
-
J
Seller's Agent in 2024
Jeff Anderson
eXp Realty of California Inc
-
T
Seller Co-Listing Agent in 2024
Torey Carrick
eXp Realty of California Inc
Map
Source: California Regional Multiple Listing Service (CRMLS)
MLS Number: PW24225751
APN: 0172-321-13
- 636 Mckinley Dr
- 616 Monterey St
- 615 Monterey St
- 1111 W Palm Ave
- 725 Robinhood Ln
- 419 San Jacinto St
- 622 Esther Way
- 540 Lakeside Ave
- 1205 W Highland Ave
- 529 Esther Way
- 1204 San Jacinto St
- 337 S Center St
- 0 Sunnyside Ave Unit IG25092932
- 625 Alvarado St
- 230 S Buena Vista St
- 162 Lakeside Ave
- 1471 Rosehill Crescent
- 1330 S Center St
- 220 W Highland Ave
- 24 S Ash St






