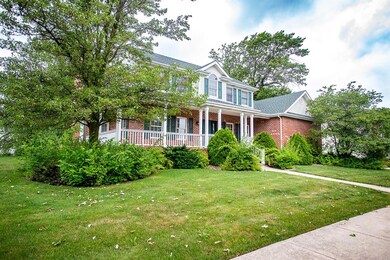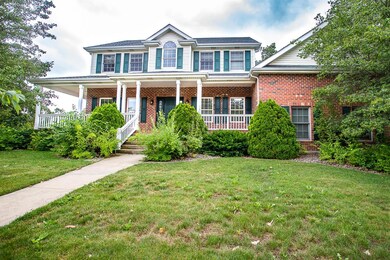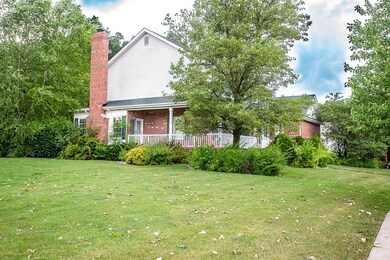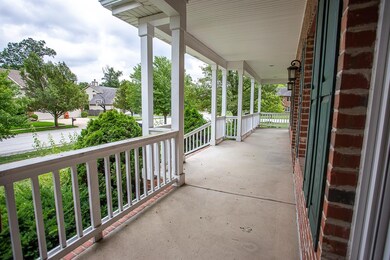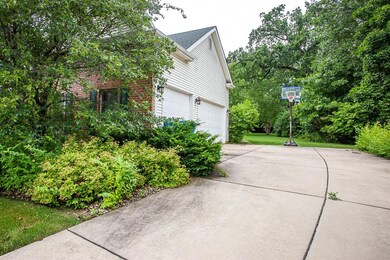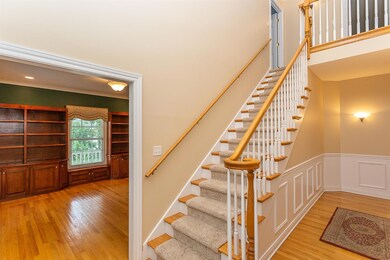
Highlights
- Deck
- Recreation Room
- Corner Lot
- George Bibich Elementary School Rated A
- Cathedral Ceiling
- Den
About This Home
As of October 2021Sprawl out in this 4000 square foot, Colonial style home in desirable area of Dyer. The wrap around covered porch is perfect to sit and enjoy the mature landscaped yard. Upon entry you will find cathedral ceilings in the foyer, a formal dining room to the right and gorgeous study with French doors to the left. The main living room with fireplace is open concept to the breakfast eating area and custom kitchen with all appliances included and sliders leading to the oversized deck in the back yard.. Up the grand staircase you are going to love the owners suite with tray ceilings and a to-die-for attached bath, separate shower, giant tub, toilet room and a walk in, California closet with wooden built ins. Two more bedrooms and bath complete the upper level. The basement has tons of space with rec-room and bonus room that can be used for whatever your hearts desire.
Last Agent to Sell the Property
Weichert, Realtors-Moke Agency License #RB14039381 Listed on: 06/28/2021

Home Details
Home Type
- Single Family
Est. Annual Taxes
- $5,044
Year Built
- Built in 2001
Lot Details
- 0.43 Acre Lot
- Lot Dimensions are 106 x 175
- Cul-De-Sac
- Landscaped
- Corner Lot
- Paved or Partially Paved Lot
- Level Lot
Parking
- 3 Car Attached Garage
Home Design
- Brick Exterior Construction
- Vinyl Siding
Interior Spaces
- 3,951 Sq Ft Home
- 2-Story Property
- Cathedral Ceiling
- Living Room
- Formal Dining Room
- Den
- Recreation Room
- Keeping Room with Fireplace
- Basement
- Sump Pump
- Attic Stairs
Kitchen
- Double Oven
- Portable Gas Range
- Microwave
- Dishwasher
- Disposal
Bedrooms and Bathrooms
- 3 Bedrooms
- En-Suite Primary Bedroom
- Bathroom on Main Level
Laundry
- Laundry Room
- Laundry on main level
- Dryer
- Washer
Outdoor Features
- Deck
- Covered patio or porch
- Outdoor Storage
Utilities
- Cooling Available
- Forced Air Heating System
- Heating System Uses Natural Gas
- Cable TV Available
Community Details
- Mallard Cove Estates 02 Subdivision
- Net Lease
Listing and Financial Details
- Assessor Parcel Number 451024227006000034
Ownership History
Purchase Details
Home Financials for this Owner
Home Financials are based on the most recent Mortgage that was taken out on this home.Purchase Details
Home Financials for this Owner
Home Financials are based on the most recent Mortgage that was taken out on this home.Similar Homes in Dyer, IN
Home Values in the Area
Average Home Value in this Area
Purchase History
| Date | Type | Sale Price | Title Company |
|---|---|---|---|
| Warranty Deed | $500,000 | Meridian Title Corp | |
| Warranty Deed | -- | Greater Indiana Title Co |
Mortgage History
| Date | Status | Loan Amount | Loan Type |
|---|---|---|---|
| Open | $450,000 | New Conventional | |
| Previous Owner | $440,688 | VA | |
| Previous Owner | $437,968 | VA | |
| Previous Owner | $429,900 | VA | |
| Previous Owner | $195,000 | New Conventional |
Property History
| Date | Event | Price | Change | Sq Ft Price |
|---|---|---|---|---|
| 10/01/2021 10/01/21 | Sold | $500,000 | 0.0% | $127 / Sq Ft |
| 08/28/2021 08/28/21 | Pending | -- | -- | -- |
| 06/28/2021 06/28/21 | For Sale | $500,000 | +16.3% | $127 / Sq Ft |
| 12/03/2018 12/03/18 | Sold | $429,900 | 0.0% | $109 / Sq Ft |
| 09/18/2018 09/18/18 | Pending | -- | -- | -- |
| 08/24/2018 08/24/18 | For Sale | $429,900 | -- | $109 / Sq Ft |
Tax History Compared to Growth
Tax History
| Year | Tax Paid | Tax Assessment Tax Assessment Total Assessment is a certain percentage of the fair market value that is determined by local assessors to be the total taxable value of land and additions on the property. | Land | Improvement |
|---|---|---|---|---|
| 2024 | $13,219 | $553,500 | $106,200 | $447,300 |
| 2023 | $6,213 | $519,800 | $106,200 | $413,600 |
| 2022 | $6,213 | $504,400 | $86,100 | $418,300 |
| 2021 | $5,032 | $435,500 | $86,100 | $349,400 |
| 2020 | $5,044 | $425,700 | $86,100 | $339,600 |
| 2019 | $5,633 | $455,300 | $66,500 | $388,800 |
| 2018 | $5,517 | $440,100 | $66,500 | $373,600 |
| 2017 | $5,332 | $435,700 | $66,500 | $369,200 |
| 2016 | $5,634 | $451,800 | $66,500 | $385,300 |
| 2014 | $5,659 | $472,500 | $66,500 | $406,000 |
| 2013 | $5,625 | $463,700 | $66,500 | $397,200 |
Agents Affiliated with this Home
-

Seller's Agent in 2021
Dawn Laskowski
Weichert, Realtors-Moke Agency
(219) 791-4690
1 in this area
86 Total Sales
-

Seller's Agent in 2018
Charles Vanderstelt
Listing Leaders
(219) 309-6098
1 in this area
176 Total Sales
-

Buyer's Agent in 2018
Candace Taylor
@ Properties
(773) 617-8180
2 in this area
124 Total Sales
Map
Source: Northwest Indiana Association of REALTORS®
MLS Number: GNR495102
APN: 45-10-24-227-006.000-034
- 505 Brittany Ln
- 3048 Brampton Ln
- 276 Harvest Dr
- 14701 W 81st Ave
- 14211 Jay St
- 919 Francis Place
- 2735 Hart St
- 174 Stone Ridge Dr
- 148 Chateau Dr
- 731 Schilling Dr
- 14009 W 81st Ave
- 815 Schilling Dr
- 7951 Tapper St
- 3150 Maryann Ln
- 101 Ridgewood Ln
- 2523 James Dr
- 543 Aspen Dr
- 1195 77th Ave
- 705 Cottonwood Dr
- 435 Meadow Brooke Ln

