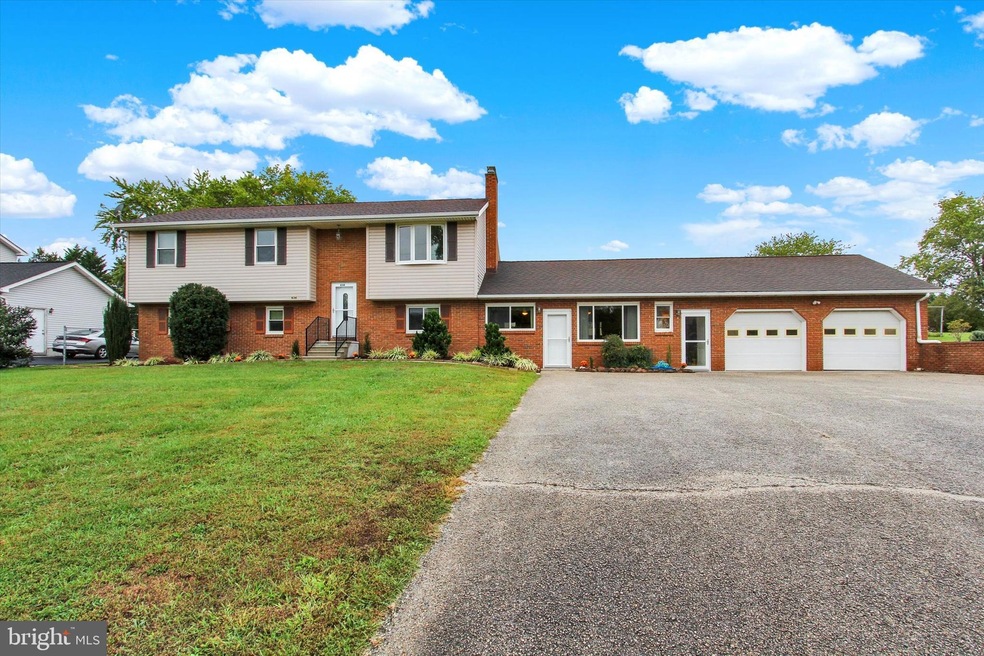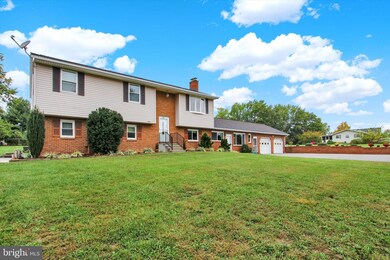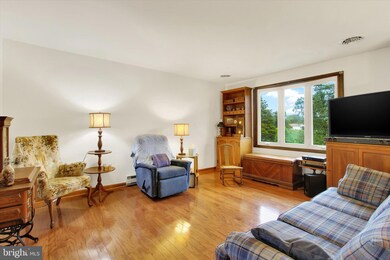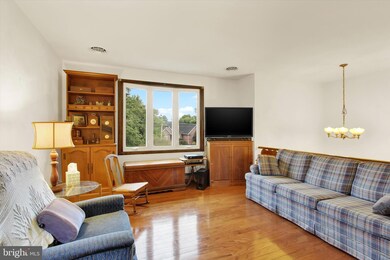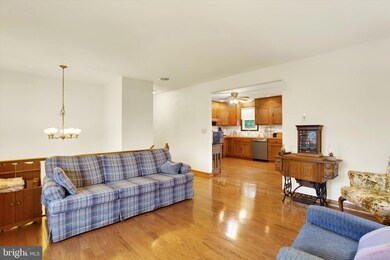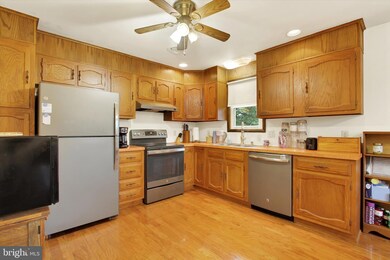
636 Hooker Dr Unit 636 Gettysburg, PA 17325
Highlights
- Boat Ramp
- Community Lake
- Beauty Salon
- Gated Community
- Deck
- Community Pool
About This Home
As of November 2024Sought-after Lake Heritage, 6 bedroom, 2.5 bath, 2886 sqft home, with 2 car garage on .57 acre level lot! Main level features 3 bedrooms, 1 full bath, while lower walk-out level features 2 bedrooms, 1.5 baths, 2nd kitchen, 2nd dining area, 2nd living room and den for perfect in-law suite. House boasts an upper level deck with stairs and a lower level paver patio, shed and fencing. Main level has beautiful engineered oak flooring, stainless steel appliances and bay/bow window in living room. Double hung tilt-in windows were all replaced. All exterior doors were replaced except door from dining room to deck. Main level has central heat pump for heat and air conditioning. Lower level has 3 heat pump vents : in hallway and 2 hallway bedrooms. Basement also has 2 portable air conditioning units (in living room and bedroom at end of hall) that can stay, as well as some electric baseboard heating. House is located very conveniently near Rts 15 and 97 for easy commuting and just 12 minutes from Historic downtown Gettysburg Square. Lake Heritage offers a gated community, with 150 acre lake for fishing, swimming, boating, water-skiing, as well as an Olympic-sized pool, playgrounds, pavilions, dog parks , basketball, beach volleyball, tennis/pickle ball, shuffleboard, picnic areas, walking path, community garden, clubs, etc. Come and live like you're on vacation year-round!
Last Agent to Sell the Property
RE/MAX of Gettysburg License #AB067679 Listed on: 09/25/2024

Home Details
Home Type
- Single Family
Est. Annual Taxes
- $3,743
Year Built
- Built in 1970
Lot Details
- 0.57 Acre Lot
- Chain Link Fence
- Property is in very good condition
HOA Fees
- $116 Monthly HOA Fees
Parking
- 2 Car Attached Garage
- Oversized Parking
- Front Facing Garage
- Garage Door Opener
Home Design
- Split Foyer
- Brick Exterior Construction
- Block Foundation
- Vinyl Siding
Interior Spaces
- Property has 2 Levels
- Living Room
- Dining Room
- Laundry on lower level
Bedrooms and Bathrooms
- En-Suite Primary Bedroom
Finished Basement
- Walk-Out Basement
- Garage Access
- Basement with some natural light
Outdoor Features
- Deck
- Patio
- Shed
Utilities
- Central Air
- Heat Pump System
- Electric Water Heater
Listing and Financial Details
- Tax Lot 0072
- Assessor Parcel Number 32105-0072---000
Community Details
Overview
- $5,000 Capital Contribution Fee
- Association fees include common area maintenance, management, pool(s), reserve funds, road maintenance, security gate
- Lake Heritage Property Owners Association
- Lake Heritage Subdivision
- Property Manager
- Community Lake
Amenities
- Picnic Area
- Common Area
- Beauty Salon
- Community Center
- Party Room
Recreation
- Boat Ramp
- Tennis Courts
- Community Basketball Court
- Volleyball Courts
- Shuffleboard Court
- Community Playground
- Community Pool
- Dog Park
- Jogging Path
Security
- Security Service
- Gated Community
Ownership History
Purchase Details
Home Financials for this Owner
Home Financials are based on the most recent Mortgage that was taken out on this home.Purchase Details
Similar Homes in Gettysburg, PA
Home Values in the Area
Average Home Value in this Area
Purchase History
| Date | Type | Sale Price | Title Company |
|---|---|---|---|
| Deed | $369,900 | None Listed On Document | |
| Deed | $150,000 | -- |
Mortgage History
| Date | Status | Loan Amount | Loan Type |
|---|---|---|---|
| Open | $363,199 | FHA | |
| Previous Owner | $25,000 | Unknown | |
| Previous Owner | $10,458 | Construction |
Property History
| Date | Event | Price | Change | Sq Ft Price |
|---|---|---|---|---|
| 11/15/2024 11/15/24 | Sold | $369,900 | 0.0% | $128 / Sq Ft |
| 10/06/2024 10/06/24 | Pending | -- | -- | -- |
| 09/25/2024 09/25/24 | For Sale | $369,900 | -- | $128 / Sq Ft |
Tax History Compared to Growth
Tax History
| Year | Tax Paid | Tax Assessment Tax Assessment Total Assessment is a certain percentage of the fair market value that is determined by local assessors to be the total taxable value of land and additions on the property. | Land | Improvement |
|---|---|---|---|---|
| 2025 | $3,948 | $203,700 | $95,000 | $108,700 |
| 2024 | $3,743 | $201,800 | $95,000 | $106,800 |
| 2023 | $3,671 | $201,800 | $95,000 | $106,800 |
| 2022 | $3,645 | $201,800 | $95,000 | $106,800 |
| 2021 | $3,518 | $201,800 | $95,000 | $106,800 |
| 2020 | $3,469 | $201,800 | $95,000 | $106,800 |
| 2019 | $3,396 | $201,800 | $95,000 | $106,800 |
| 2018 | $3,324 | $201,800 | $95,000 | $106,800 |
| 2017 | $3,224 | $201,800 | $95,000 | $106,800 |
| 2016 | -- | $201,800 | $95,000 | $106,800 |
| 2015 | -- | $201,800 | $95,000 | $106,800 |
| 2014 | -- | $201,800 | $95,000 | $106,800 |
Agents Affiliated with this Home
-
Holly Purdy

Seller's Agent in 2024
Holly Purdy
RE/MAX
(717) 321-3333
214 Total Sales
Map
Source: Bright MLS
MLS Number: PAAD2014558
APN: 32-105-0072-000
- 627 Heritage Dr Unit 627
- 700 Lee Dr Unit 699
- 883 Sherman Dr Unit 883
- 2160 Hanover Rd Unit 22
- 153 Jackson Rd Unit 153
- 78 Heritage Dr Unit 78
- 1590 Highland Avenue Rd
- 151 Clapsaddle Rd
- 39 Crest View Ln Unit 89
- 27 Quiet Creek Dr
- 63 W Hanover St
- 6 Summer Dr Unit 11
- 3 Homestead Dr Unit 91
- 240 Cavalry Field Rd
- 121 Homestead Dr
- 129 Homestead Dr
- 40 Hospital Rd
- 0 Rt 15 & Rt 30 Camp Letterman Dr Unit PAAD2014854
- 1064 Baltimore Pike
- 703 York Rd
