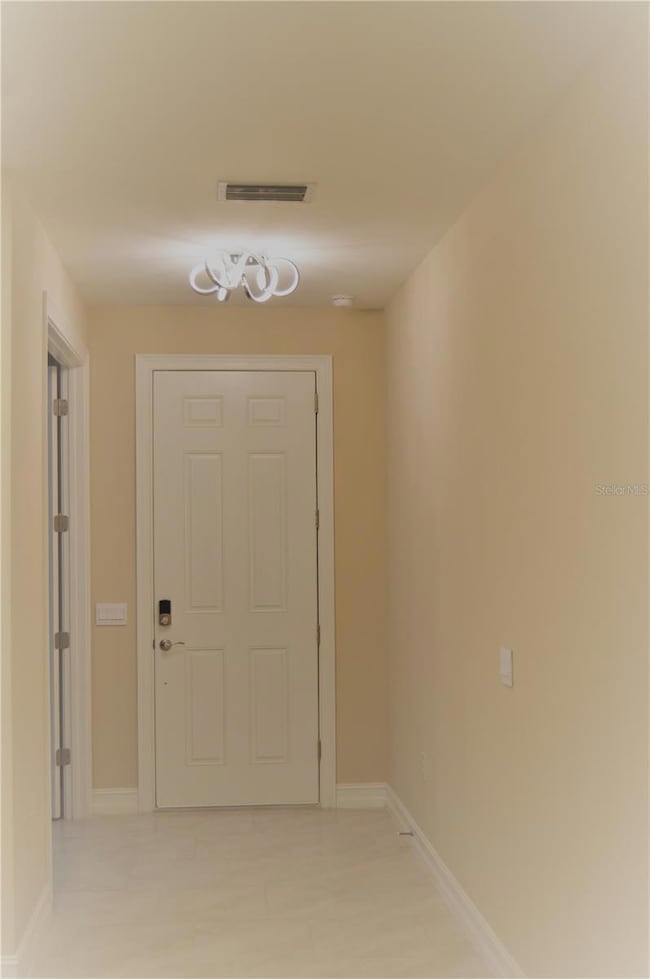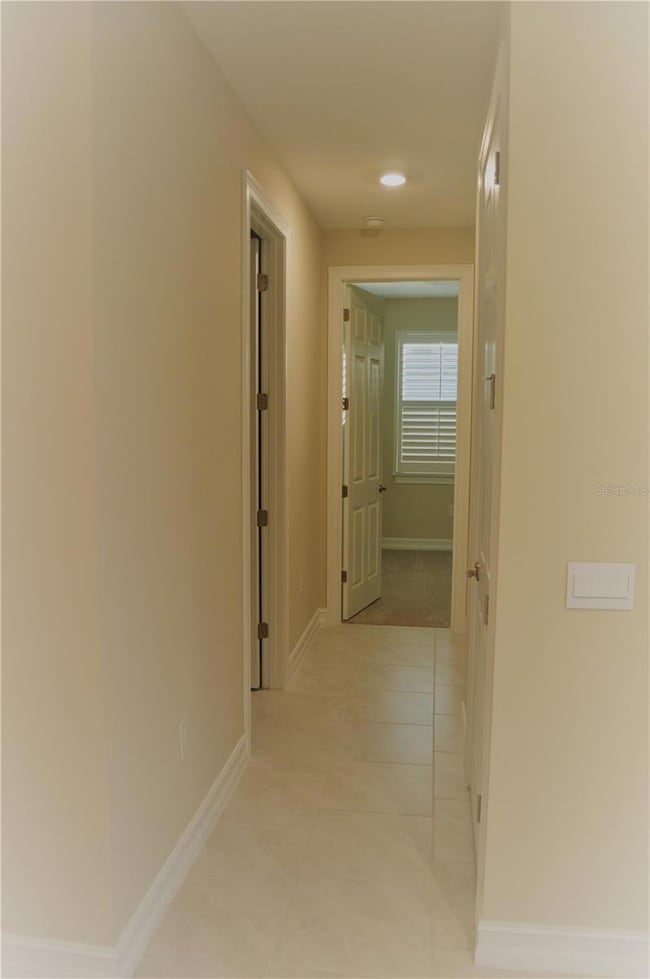636 Ibiza Loop Venice, FL 34292
Highlights
- Fitness Center
- Gated Community
- Open Floorplan
- Taylor Ranch Elementary School Rated A-
- View of Trees or Woods
- Clubhouse
About This Home
Annual Lease Available January 1st – Gorgeous Newer Home in Gated Palencia
2 Bedrooms + Office/Den | 2 Baths | Oversized 2.5-Car Garage | Screened Lanai | Maintenance-Free Living
Step into comfort, style, and convenience with this light-filled open-concept home located in the highly desirable gated community of Palencia. With tile flooring throughout the main living areas, carpeted bedrooms, and an abundance of modern upgrades, this is the perfect retreat for those seeking a high-end long-term rental in Sarasota County.
Interior Features You'll Love:
2 spacious bedrooms + versatile office/den – perfect for remote work or guests
Beautiful kitchen with quartz countertops, white shaker cabinets, and stainless steel appliances
Pull-out drawers for added storage and convenience – a chef’s dream!
Plantation shutters, upgraded lighting, and ceiling fans in every room
Custom cabinetry in the laundry room, with washer and dryer included
Oversized 2.5-car epoxy-coated garage (20x30) – ideal for extra storage, bikes, or a workshop
Screened and enclosed lanai overlooking a spacious backyard
Community Amenities:
Gated entrance for privacy and peace of mind
Resort-style pool and fully equipped fitness center
Bocce ball court and scenic walking trails
No yard maintenance – lawn care included for easy living
Prime Sarasota County Location:
14 minutes to Venice Beach and Nokomis Beach
30 minutes to the world-famous Siesta Key Beach
Minutes from Venice Island, Sarasota Memorial Hospital, shopping, dining, and more
Easy access to I-75 for commuting
Contact today to schedule a private showing and make this stunning home your own.
Owner/Agent
Listing Agent
FINE PROPERTIES Brokerage Phone: 941-782-0000 License #3436704 Listed on: 10/22/2025

Home Details
Home Type
- Single Family
Est. Annual Taxes
- $5,781
Year Built
- Built in 2022
Lot Details
- 6,526 Sq Ft Lot
- Landscaped
- Corner Lot
- Oversized Lot
- Irrigation Equipment
- Garden
Parking
- 2 Car Attached Garage
- Oversized Parking
- Ground Level Parking
- Tandem Parking
- Garage Door Opener
- Driveway
- Parking Fee Amount: 0
Property Views
- Woods
- Garden
Interior Spaces
- 1,635 Sq Ft Home
- Open Floorplan
- High Ceiling
- Ceiling Fan
- Plantation Shutters
- Sliding Doors
- Great Room
- Family Room Off Kitchen
- Combination Dining and Living Room
- Den
Kitchen
- Eat-In Kitchen
- Microwave
- Ice Maker
- Dishwasher
- Stone Countertops
- Disposal
Flooring
- Carpet
- Epoxy
- Tile
Bedrooms and Bathrooms
- 2 Bedrooms
- Primary Bedroom on Main
- En-Suite Bathroom
- Walk-In Closet
Laundry
- Laundry Room
- Dryer
- Washer
Home Security
- Hurricane or Storm Shutters
- Fire and Smoke Detector
Outdoor Features
- Enclosed Patio or Porch
- Exterior Lighting
- Rain Gutters
- Private Mailbox
Schools
- Taylor Ranch Elementary School
- Venice Area Middle School
- Venice Senior High School
Utilities
- Central Heating and Cooling System
- Electric Water Heater
- High Speed Internet
- Cable TV Available
Listing and Financial Details
- Residential Lease
- Security Deposit $2,649
- Property Available on 1/1/26
- The owner pays for grounds care, pool maintenance
- 12-Month Minimum Lease Term
- $150 Application Fee
- 1 to 2-Year Minimum Lease Term
- Assessor Parcel Number 0399010097
Community Details
Overview
- Property has a Home Owners Association
- Access Difference Kellianne Johnson Association, Phone Number (813) 607-2220
- Built by DR HORTON
- Palencia Subdivision, Ariel Floorplan
- North Venice Farms Community
- On-Site Maintenance
- The community has rules related to allowable golf cart usage in the community
Recreation
- Fitness Center
- Community Pool
- Dog Park
Pet Policy
- No Pets Allowed
Additional Features
- Clubhouse
- Gated Community
Map
Source: Stellar MLS
MLS Number: A4669154
APN: 0399-01-0097
- 561 Ibiza Loop
- 324 Bocelli Dr
- 447 Ibiza Loop
- 773 Ibiza Loop
- 371 Ibiza Loop
- 232 Benedetto Ct
- 2327 Ewing Dr
- 208 Teracorsa Dr
- 220 Benedetto Ct
- 488 Casalino Dr
- 217 Teracorsa Dr
- 436 Alberata Way
- 432 Alberata Way
- 240 Ibiza Loop
- 243 Cassano Dr
- 204 Vistera Blvd
- 241 Marcheno Way
- 413 Alberata Way
- 268 Ibiza Loop
- 405 Alberata Way
- 636 Ibiza Lp
- 729 Ibiza Loop
- 240 Ibiza Loop
- 526 Vistera Blvd
- 168 Forsano Blvd
- 168 Forsano Blvd Unit Avery
- 168 Forsano Blvd Unit Parker
- 604 Vistera Blvd
- 261 Potenza Loop
- 2600 Executive Dr
- 100 Treviso Grand Cir
- 1310 Cielo Ct
- 115 Ventosa Place
- 1332 Capri Isles Blvd Unit 19
- 219 Maraviya Blvd
- 1329 Clubview Ct
- 228 Maraviya Blvd
- 1304 Capri Isles Blvd Unit 31
- 480 Firebush Dr
- 121 Savona Way






