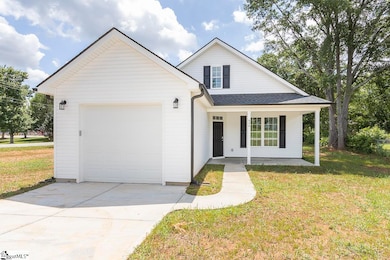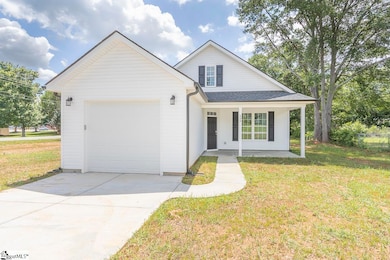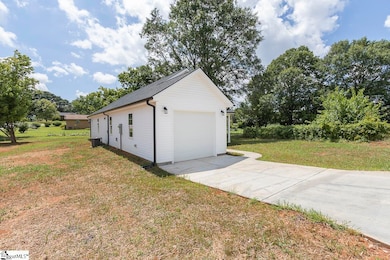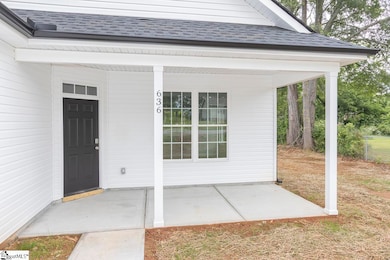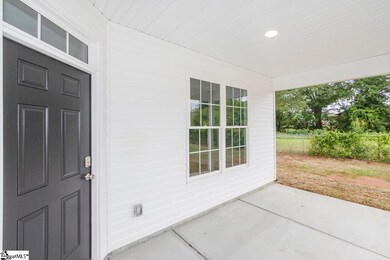636 Jasmin Dr Anderson, SC 29626
Estimated payment $1,409/month
Highlights
- New Construction
- Open Floorplan
- Cathedral Ceiling
- McLees Elementary School Rated A-
- Ranch Style House
- Granite Countertops
About This Home
Property location qualifies for 100% USDA Rural Housing Loan financing. Newly constructed home finished with so many popular features. Concrete driveway allows for multiple car parking and 1 car capacity garage. Situated on 1/3+ acre lot and could be perfect for future privacy fencing. Entry into open is open floorplan with raised ceiling and oversized living room. Other rooms have 9' ceilings and home throughout has easy to maintain LVP flooring. Open kitchen with granite countertops, popular white cabinetry, prep island and complete w/ all appliances. Primary bedroom is separated from the secondary and has 2 closets, full bathroom with double sinks and tub/shower. Secondary bedrooms share homes 2nd full bathroom; centrally located in hallway. Conveniently located to shopping areas and short drive to all schools.
Home Details
Home Type
- Single Family
Est. Annual Taxes
- $344
Year Built
- Built in 2025 | New Construction
Lot Details
- 0.36 Acre Lot
- Lot Dimensions are 101x149x109x150
- Level Lot
Home Design
- Ranch Style House
- Slab Foundation
- Architectural Shingle Roof
- Vinyl Siding
- Aluminum Trim
Interior Spaces
- 1,200-1,399 Sq Ft Home
- Open Floorplan
- Smooth Ceilings
- Cathedral Ceiling
- Ceiling Fan
- Insulated Windows
- Tilt-In Windows
- Two Story Entrance Foyer
- Living Room
- Dining Room
- Luxury Vinyl Plank Tile Flooring
- Fire and Smoke Detector
Kitchen
- Electric Oven
- Free-Standing Electric Range
- Dishwasher
- Granite Countertops
- Disposal
Bedrooms and Bathrooms
- 3 Main Level Bedrooms
- Split Bedroom Floorplan
- Walk-In Closet
- 2 Full Bathrooms
Laundry
- Laundry Room
- Laundry on main level
- Laundry in Kitchen
- Washer and Electric Dryer Hookup
Parking
- 1 Car Attached Garage
- Garage Door Opener
- Driveway
Outdoor Features
- Front Porch
Schools
- Mclees Elementary School
- Robert Anderson Middle School
- Westside High School
Utilities
- Cooling Available
- Heat Pump System
- Electric Water Heater
- Septic Tank
- Cable TV Available
Listing and Financial Details
- Tax Lot C
- Assessor Parcel Number 124-04-02-022-000
Map
Home Values in the Area
Average Home Value in this Area
Property History
| Date | Event | Price | Change | Sq Ft Price |
|---|---|---|---|---|
| 06/24/2025 06/24/25 | Price Changed | $259,000 | -4.0% | $216 / Sq Ft |
| 06/03/2025 06/03/25 | For Sale | $269,900 | -- | $225 / Sq Ft |
Source: Greater Greenville Association of REALTORS®
MLS Number: 1559166
- 415 Chauga Dr
- 209 Hazelwood Ave Unit Lot 12 Block A
- 205 Hazelwood Ave Unit Lot 10 Block A
- 209 and 205 Hazelwood Ave Unit Lots 12 (209) & 10 (
- 112 Flowe Rd
- 203 Fernwood Cir
- 2403 Dobbins Bridge Rd
- 114 Hillcrest Cir Unit A
- 114 Hillcrest Cir
- 222 Hillcrest Cir
- 311 Hillcrest Cir
- 505 Lewis St
- 102 De Leon Dr
- 307 Beaty Square
- 423 Greenmeadow Cir
- 1205 W Franklin St
- 431 Lewis St
- 3040 Sunset Forest Rd
- 2521 W Whitner St
- 1105 W Franklin St
- 510 Booker St
- 1205 W Franklin St
- 406 Sedona Dr
- 101-163 Reaves Place
- 440 Palmetto Ln
- 20 Wren St
- 801 S Manning St
- 335 Monti Dr
- 1910 Martin Ave
- 517 Thomas St
- 150 Continental St
- 1603 N Main St
- 2118 Northview Ave
- 460 New Prospect Church Rd
- 170 River Oak Dr
- 827 Winston Dr
- 2706 Pope Dr
- 120 North St
- 106 Concord Ave
- 3011 Manchester Cir

