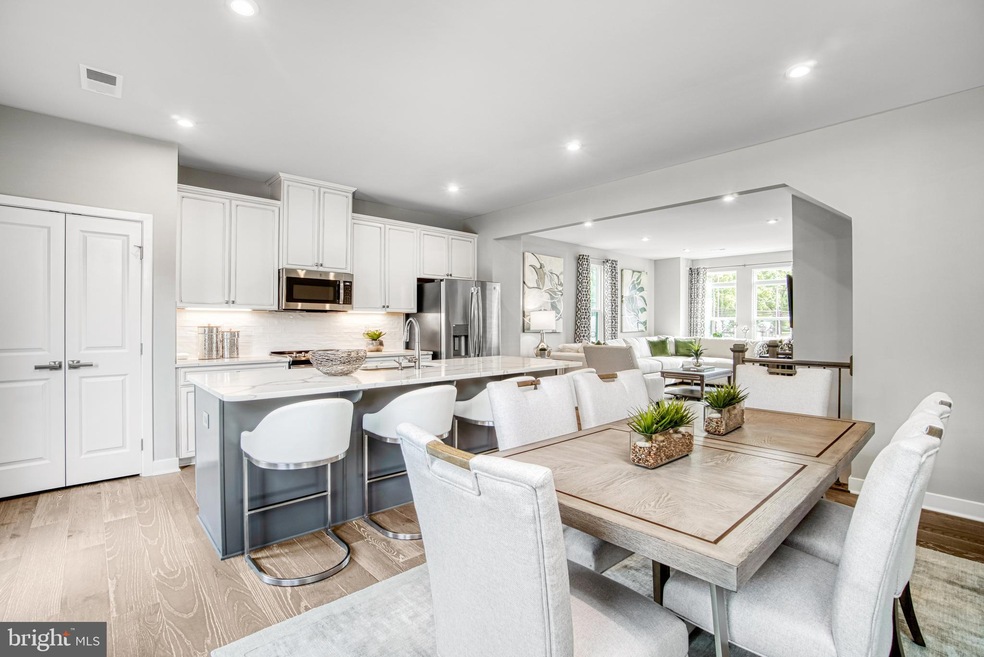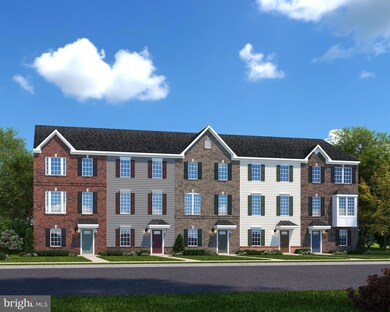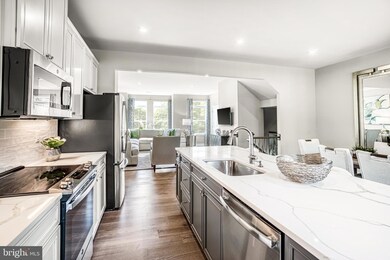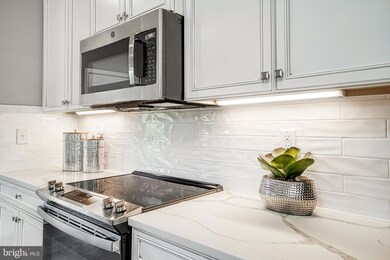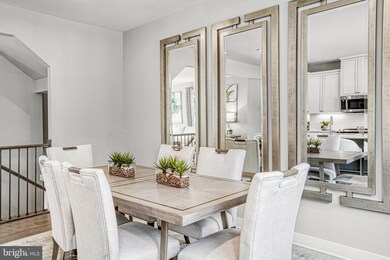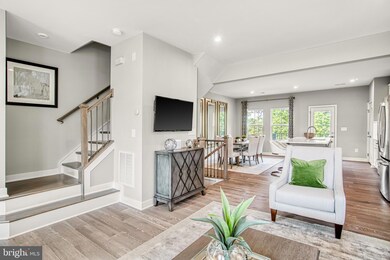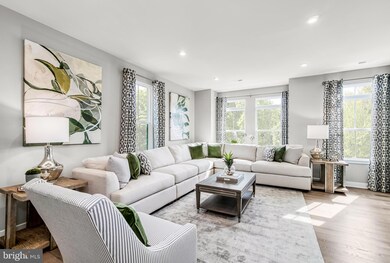
636 Maple Lawn Dr Unit 217A Upper Marlboro, MD 20774
South Lake NeighborhoodHighlights
- New Construction
- Community Pool
- Tankless Water Heater
- Contemporary Architecture
- 2 Car Attached Garage
- Luxury Vinyl Plank Tile Flooring
About This Home
As of March 2025TO BE BUILT STRAUSS - APRIL MOVE - IN
The largest of Ryan’s Composer Series, the Strauss offers the space and customizing details of single-family living with the convenience of a townhome. Enter the home on the lower level that opens to a foyer, finished rec room, and large coat closet. A 2-car garage is located at the rear of the home.
On the main living level, you’re greeted by an enormous Living Room featuring a convenient powder room. The Country Kitchen with huge island is perfect for entertaining. A window-lined Morning Room off the Kitchen provides room for dining and is accented with an optional hutch.
Up a flight of stairs designed to be elegant and functional, the upper level boasts three bedrooms, two baths, and a 2nd floor laundry. No need to worry about storage space – generous closets abound in all bedrooms. The Owner’s Bedroom is a private retreat accented with a tray ceiling and featuring an enormous walk-in closet. The Owner’s Bath offers a spa-like feel with your selected design options!
Explore South Lake! Own a new townhome in Bowie's only destination community with resort-style amenities & future retail. Schedule your visit today!
Last Agent to Sell the Property
NVR, INC. License #WVB230300909 Listed on: 09/25/2024
Last Buyer's Agent
Non Member Member
Metropolitan Regional Information Systems, Inc.
Townhouse Details
Home Type
- Townhome
Year Built
- Built in 2025 | New Construction
Lot Details
- Property is in excellent condition
HOA Fees
- $130 Monthly HOA Fees
Parking
- 2 Car Attached Garage
- Rear-Facing Garage
- Garage Door Opener
- Driveway
Home Design
- Contemporary Architecture
- Brick Exterior Construction
- Slab Foundation
- Vinyl Siding
Interior Spaces
- 2,030 Sq Ft Home
- Property has 3 Levels
- ENERGY STAR Qualified Windows with Low Emissivity
- Washer and Dryer Hookup
Flooring
- Carpet
- Luxury Vinyl Plank Tile
Bedrooms and Bathrooms
- 3 Bedrooms
Home Security
Schools
- Pointer Ridge Elementary School
- Benjamin Tasker Middle School
- Bowie High School
Utilities
- Forced Air Heating and Cooling System
- Tankless Water Heater
Listing and Financial Details
- Tax Lot WANO40217A
Community Details
Overview
- Built by RYAN HOMES
- Southlake Subdivision, Strauss Floorplan
Recreation
- Community Pool
Security
- Carbon Monoxide Detectors
- Fire and Smoke Detector
- Fire Sprinkler System
Similar Homes in Upper Marlboro, MD
Home Values in the Area
Average Home Value in this Area
Property History
| Date | Event | Price | Change | Sq Ft Price |
|---|---|---|---|---|
| 03/14/2025 03/14/25 | Sold | $542,650 | +10.7% | $267 / Sq Ft |
| 10/01/2024 10/01/24 | Pending | -- | -- | -- |
| 09/25/2024 09/25/24 | For Sale | $489,990 | -- | $241 / Sq Ft |
Tax History Compared to Growth
Agents Affiliated with this Home
-
Tineshia Johnson

Seller's Agent in 2025
Tineshia Johnson
NVR, INC.
(240) 305-1275
139 in this area
3,668 Total Sales
-
N
Buyer's Agent in 2025
Non Member Member
Metropolitan Regional Information Systems
Map
Source: Bright MLS
MLS Number: MDPG2127050
- 653 Fairmont Dr Unit 216A
- 617 Maple Lawn Dr
- 501 Maple Lawn Dr Unit 308A SPEC HOME
- 605 Glen Lake Dr
- 16201 Bright Star Way
- 206 Lawndale Dr Unit 1011J SPEC HOME
- 212 Lawndale Dr Unit 1011H
- 208 Lawndale Dr Unit 1011K
- 210 Lawndale Dr Unit 1011G
- 214 Lawndale Dr Unit 1011E MONTH SPECIAL
- 222 Lawndale Dr Unit 1011A
- 224 Lawndale Dr Unit 1011B
- 218 Lawndale Dr Unit 1011C
- 240 Matisse Place Unit 1012H
- 234 Matisse Place Unit 1012E
- 242 Matisse Place Unit 1012J SPEC HOME
- 244 Matisse Place Unit 1012K
- 230 Matisse Place Unit 1012C
- 232 Matisse Place Unit 1012D
- 226 Matisse Place Unit 1012A
