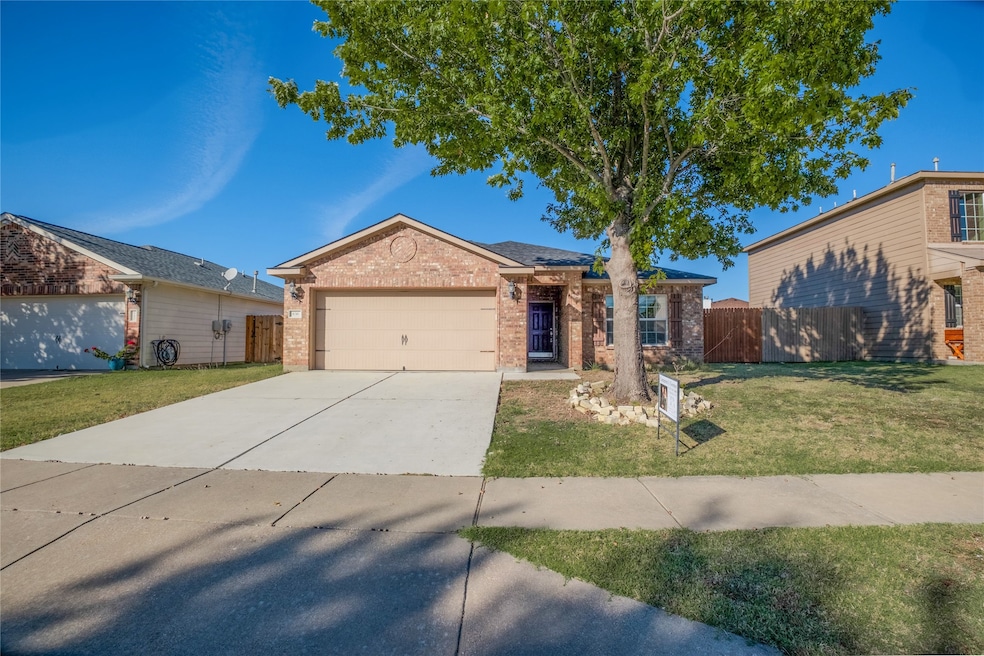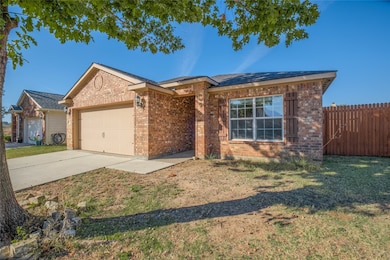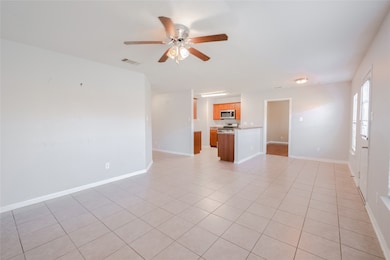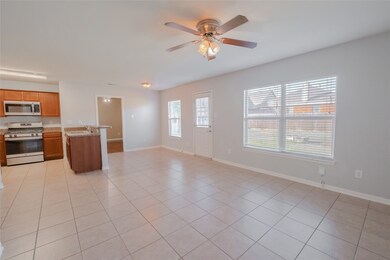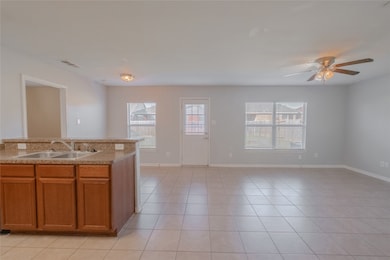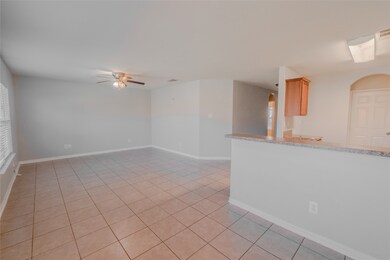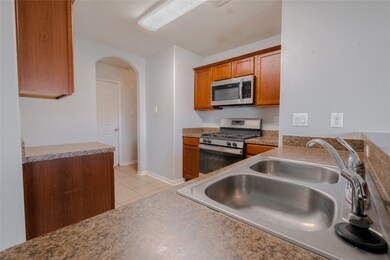636 Noble Grove Ln Fort Worth, TX 76140
Parks of Deer Creek NeighborhoodHighlights
- Traditional Architecture
- 2 Car Attached Garage
- Laundry in Utility Room
- Community Pool
- Community Playground
- 1-Story Property
About This Home
Welcome to 636 Noble Grove Ln, a charming 3-bedroom, 2-bath home located in the desirable Deer Creek North community of Fort Worth. Built in 2010, this well-maintained property offers an open-concept floor plan with plenty of natural light and modern finishes throughout. The kitchen features sleek countertops and ample cabinet space, opening to a spacious living area perfect for entertaining. The primary suite includes a private bath and walk-in closet for added comfort. Enjoy a large fenced backyard, covered patio, and convenient access to nearby schools, shopping, and highways.
Listing Agent
Real Estate By Pat Gray Brokerage Phone: 817-249-5483 License #0783843 Listed on: 11/07/2025
Home Details
Home Type
- Single Family
Est. Annual Taxes
- $3,506
Year Built
- Built in 2010
Lot Details
- 6,055 Sq Ft Lot
Parking
- 2 Car Attached Garage
- Common or Shared Parking
- Front Facing Garage
- Driveway
Home Design
- Traditional Architecture
- Brick Exterior Construction
- Shingle Roof
- Concrete Siding
Interior Spaces
- 1,144 Sq Ft Home
- 1-Story Property
- Ceiling Fan
- Vinyl Flooring
- Laundry in Utility Room
Kitchen
- Electric Oven
- Electric Range
- Dishwasher
Bedrooms and Bathrooms
- 3 Bedrooms
- 2 Full Bathrooms
Schools
- Sidney H Poynter Elementary School
- Crowley High School
Utilities
- Central Heating and Cooling System
- Electric Water Heater
- Cable TV Available
Listing and Financial Details
- Residential Lease
- Property Available on 11/7/25
- Tenant pays for all utilities, cable TV, electricity
- Legal Lot and Block 19 / 8
- Assessor Parcel Number 41072561
Community Details
Overview
- Pmi Cross Timbers Association
- Deer Creek North Add Subdivision
Recreation
- Community Playground
- Community Pool
Pet Policy
- Pets Allowed
Map
Source: North Texas Real Estate Information Systems (NTREIS)
MLS Number: 21107380
APN: 41072561
- 620 Misty Mountain Dr
- 736 Lazy Crest Dr
- 10033 Muntjac Dr
- 10037 Muntjac Dr
- 10029 Muntjac Dr
- 10025 Muntjac Dr
- 10013 Muntjac Dr
- 10008 Muntjac Dr
- 1112 Tufted Dr
- 424 Autumn Park
- 16124 Isles Dr
- 1137 Tufted Dr
- 1144 Tufted Dr
- 10025 Southwest Dr
- 10008 Southwest Dr
- 10016 Southwest Dr
- 1205 Calamian Dr
- 10029 Kudu Dr
- 10009 Kudu Dr
- 10017 Kuda Dr
- 605 Hidden Dale Dr
- 601 Misty Mountain Dr
- 1105 Tufted Dr
- 1121 Tufted Dr
- 1124 Tufted Dr
- 1129 Tufted Dr
- 1132 Tufted Dr
- 321 Misty Mountain Dr
- 1127 Eloise Dr
- 10308 Oak Branch Ln
- 529 Roundrock Ln
- 509 Roundrock Ln
- 10600 Bilsky Bay Dr
- 523 Elk Run Dr
- 10300 Animas Ct
- 10504 Park City Trail
- 10912 Fawn Valley Dr
- 213 Crescent Ridge Dr
- 213 Prairie Gulch Dr
- 221 Weber River Tr
