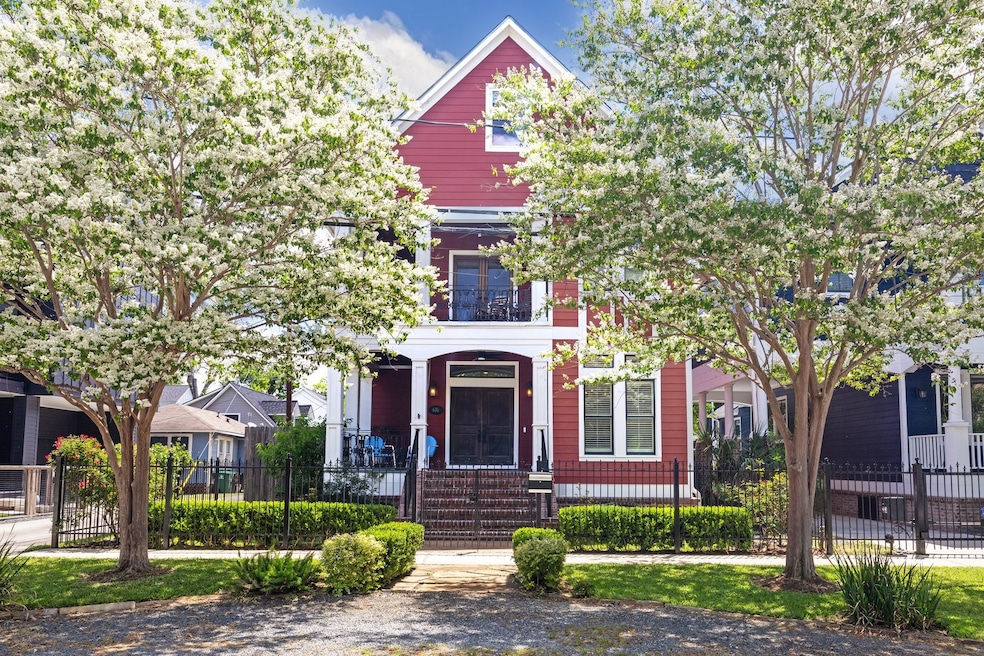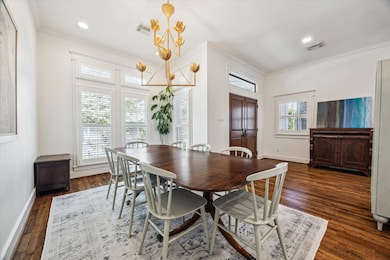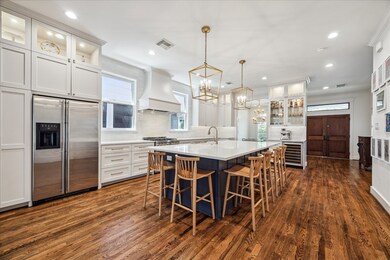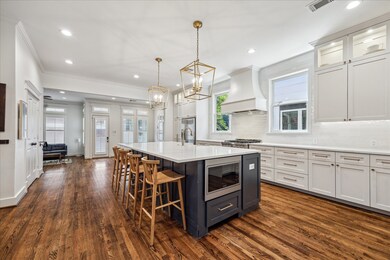636 Oxford St Houston, TX 77007
Greater Heights NeighborhoodHighlights
- Garage Apartment
- Maid or Guest Quarters
- Traditional Architecture
- Harvard Elementary School Rated A-
- Deck
- Wood Flooring
About This Home
Located in the heart of Houston Heights and just one block from the Heights Hike & Bike Trail, this extensively renovated 4-bedroom, 3.5-bath home blends classic charm with modern comfort. Separate finished living quarters with a full bath over the garage —perfect for guests, a home office, or rental use. (Garage apartment not included in the square footage of the main home). Renovated in 2022, it features a redesigned layout that enhances flow and functionality.
At the center of the home, a spacious kitchen with a large island opens to both the den and dining room—ideal for everyday living and entertaining. Upstairs, a bright game room offers a flexible second living space, and the primary suite has access to a large balcony overlooking the front yard.
The fully turfed backyard offers low-maintenance outdoor space year-round.
Zoned to Harvard Elementary and walkable to restaurants and parks.
Home Details
Home Type
- Single Family
Est. Annual Taxes
- $14,884
Year Built
- Built in 2007
Lot Details
- 4,746 Sq Ft Lot
- Property is Fully Fenced
- Corner Lot
- Sprinkler System
- Private Yard
Parking
- 2 Car Detached Garage
- Garage Apartment
Home Design
- Traditional Architecture
- Victorian Architecture
Interior Spaces
- 3,117 Sq Ft Home
- 3-Story Property
- High Ceiling
- Ceiling Fan
- Gas Log Fireplace
- Family Room Off Kitchen
- Living Room
- Dining Room
- Home Office
- Game Room
- Utility Room
- Wood Flooring
Kitchen
- Gas Oven
- Gas Cooktop
- Microwave
- Dishwasher
- Kitchen Island
- Quartz Countertops
- Pots and Pans Drawers
- Self-Closing Drawers
- Disposal
Bedrooms and Bathrooms
- 5 Bedrooms
- Maid or Guest Quarters
- Double Vanity
- Soaking Tub
- Bathtub with Shower
- Separate Shower
Laundry
- Dryer
- Washer
Eco-Friendly Details
- Energy-Efficient Thermostat
Outdoor Features
- Deck
- Patio
Schools
- Harvard Elementary School
- Hogg Middle School
- Heights High School
Utilities
- Central Heating and Cooling System
- Heating System Uses Gas
- Programmable Thermostat
Listing and Financial Details
- Property Available on 6/19/25
- Long Term Lease
Community Details
Overview
- Oxford Street Homes Subdivision
Pet Policy
- Call for details about the types of pets allowed
- Pet Deposit Required
Map
Source: Houston Association of REALTORS®
MLS Number: 80175410
APN: 1288720010001
- 633 Oxford St
- 610 Columbia St
- 3201 White Oak Dr
- 637 E 6 1 2 St
- 542 Arlington St
- 645 E 7th 1/2 St
- 548 Granberry St
- 535 Arlington St
- 805 Columbia St
- 446 Arlington St
- 543 Threlkeld St
- 402 Columbia St
- 533 Studewood St
- 404 Columbia St
- 515 E 4th St
- 731 E 8th 1/2 St
- 512 Threlkeld St
- 513 E 4th St
- 517 E 4th St
- 735 E 8th 1/2 St
- 610 Oxford St
- 540 Arlington St
- 735 Arlington St Unit 10
- 631 Cortlandt St Unit A
- 537 Studewood St Unit 2
- 537 Studewood St Unit 4
- 537 Studewood St Unit 1
- 845 Columbia St Unit C
- 600 Heights Blvd Unit 34
- 600 Heights Blvd Unit 16
- 524 Heights Blvd Unit 2
- 800 Heights Blvd
- 3103 Norhill Blvd
- 417 Cortlandt St
- 1029 Usener St
- 1245 Omar St
- 639 E 10th St
- 835 Heights Blvd Unit 31
- 835 Heights Blvd Unit 43
- 655 Yale St







