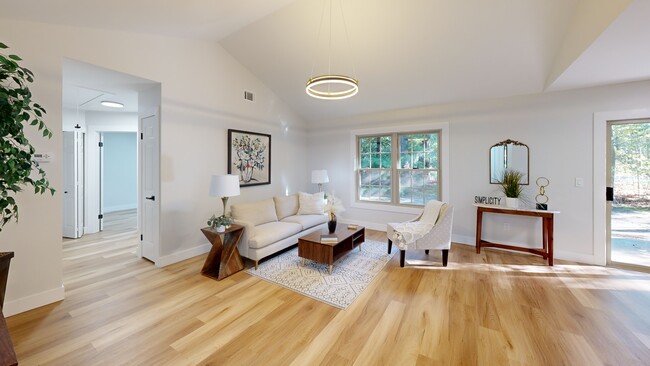
636 Petunia Ln S Whiting, NJ 08759
Manchester Township NeighborhoodEstimated payment $2,309/month
Highlights
- Golf Course Community
- In Ground Pool
- Clubhouse
- Fitness Center
- Active Adult
- Wooded Lot
About This Home
Welcome to 636 Petunia in the desirable Whiting Station 55+ community. This updated 2-bedroom, 2-bath home features a brand-new roof, cathedral ceilings that enhance the open feel, a modern kitchen with quartz counters, new cabinetry, and stainless steel appliances, plus a primary suite with a double vanity. It sits on a quiet cul-de-sac with a private tree-lined backyard, perfect for morning coffee or evening unwinding. The community makes life easy with included lawn care, snow removal, and exterior maintenance. It also offers a wealth of amenities, including a clubhouse, pool, fitness room, pickleball, bocce, shuffleboard, putting green, library, social events, and convenient bus service to shopping and entertainment. Just unpack and start enjoying the lifestyle you deserve!
Home Details
Home Type
- Single Family
Est. Annual Taxes
- $3,454
Year Built
- Built in 1988
Lot Details
- 5,663 Sq Ft Lot
- Lot Dimensions are 47 x 122
- Cul-De-Sac
- Landscaped
- Wooded Lot
- Backs to Trees or Woods
HOA Fees
- $182 Monthly HOA Fees
Parking
- 1 Car Direct Access Garage
- Driveway
Home Design
- Slab Foundation
- Shingle Roof
Interior Spaces
- 1,312 Sq Ft Home
- 1-Story Property
- Cathedral Ceiling
- Recessed Lighting
- Bay Window
- Sliding Doors
Kitchen
- Eat-In Kitchen
- Breakfast Bar
- Built-In Oven
- Microwave
- Dishwasher
Bedrooms and Bathrooms
- 2 Bedrooms
- 2 Full Bathrooms
- Dual Vanity Sinks in Primary Bathroom
Accessible Home Design
- Roll-in Shower
- Handicap Shower
Outdoor Features
- In Ground Pool
- Patio
Schools
- Manchester Twp Middle School
- Manchester Twnshp High School
Utilities
- Forced Air Heating and Cooling System
- Heating System Uses Oil Above Ground
- Oil Water Heater
Listing and Financial Details
- Exclusions: staging furniture
- Assessor Parcel Number 19-00100-02-00015
Community Details
Overview
- Active Adult
- Front Yard Maintenance
- Association fees include trash, common area, community bus, lawn maintenance, pool, rec facility, snow removal
- Whiting Station Subdivision
Amenities
- Common Area
- Clubhouse
- Community Center
- Recreation Room
Recreation
- Golf Course Community
- Pickleball Courts
- Bocce Ball Court
- Shuffleboard Court
- Fitness Center
- Community Pool
- Snow Removal
Matterport 3D Tour
Floorplan
Map
Home Values in the Area
Average Home Value in this Area
Tax History
| Year | Tax Paid | Tax Assessment Tax Assessment Total Assessment is a certain percentage of the fair market value that is determined by local assessors to be the total taxable value of land and additions on the property. | Land | Improvement |
|---|---|---|---|---|
| 2025 | $3,454 | $262,400 | $85,100 | $177,300 |
| 2024 | $3,028 | $140,700 | $26,600 | $114,100 |
| 2023 | $2,867 | $140,700 | $26,600 | $114,100 |
| 2022 | $3,117 | $140,700 | $26,600 | $114,100 |
| 2021 | $2,799 | $140,700 | $26,600 | $114,100 |
| 2020 | $2,969 | $140,700 | $26,600 | $114,100 |
| 2019 | $2,822 | $110,000 | $23,600 | $86,400 |
| 2018 | $2,811 | $110,000 | $23,600 | $86,400 |
| 2017 | $2,822 | $110,000 | $23,600 | $86,400 |
| 2016 | $2,537 | $110,000 | $23,600 | $86,400 |
| 2015 | $2,486 | $110,000 | $23,600 | $86,400 |
| 2014 | $2,430 | $110,000 | $23,600 | $86,400 |
Property History
| Date | Event | Price | List to Sale | Price per Sq Ft |
|---|---|---|---|---|
| 09/26/2025 09/26/25 | Price Changed | $349,000 | -2.8% | $266 / Sq Ft |
| 09/04/2025 09/04/25 | For Sale | $359,000 | -- | $274 / Sq Ft |
Purchase History
| Date | Type | Sale Price | Title Company |
|---|---|---|---|
| Deed | $231,500 | Worldwide Title | |
| Deed | -- | None Listed On Document | |
| Deed | -- | None Listed On Document | |
| Deed | -- | None Listed On Document | |
| Deed | -- | None Listed On Document | |
| Deed | $98,000 | -- | |
| Deed | $100,000 | -- |
Mortgage History
| Date | Status | Loan Amount | Loan Type |
|---|---|---|---|
| Open | $215,000 | Construction |
About the Listing Agent
Elana's Other Listings
Source: MOREMLS (Monmouth Ocean Regional REALTORS®)
MLS Number: 22526794
APN: 19-00100-02-00015
- 8 Morning Glory Ln
- 1 Morning Glory Ln
- 519 Petunia La N
- 64 Morning Glory Ln
- 71 Morning Glory Ln
- 553 Petunia Ln N
- 550 Petunia Ln N
- 154b Rosewood Dr
- 401 Lily Ct
- 136 A Azalea Dr
- 406 Lily Ct Unit 1
- 23 Snowberry Ln Unit A
- 137 Azalea Dr Unit A
- 106 Hope Rd Unit D
- 1B Myrtle Place
- 5 A Verbena Ct
- 4 Snowberry Ln Unit D
- 10 Wintergreen Ln Unit D
- 83C Bellhaven Ct
- 16 Crocus Ln Unit B
- 4B Winthrop Place Unit 55
- 12D Canton Dr Unit B
- 4D Bristol St Unit 51
- 6 Bayberry Ln
- 1561 Scranton Ave
- 1110 Highway 70
- 4 Tern Ct Unit 34004
- 10 Pine Valley Dr
- 102 Troumaka St
- 90 Rodhos St
- 112 Barbuda St
- 327 Curacao St
- 515 Jamaica Blvd
- 505 Union Ave
- 2218 Benchley Ct
- 2501 Route 37
- 110 Union Ave Unit C
- 100 Pine St Unit 3
- 2035 Highway 37
- 1700 New Jersey 37 Unit 102-06





