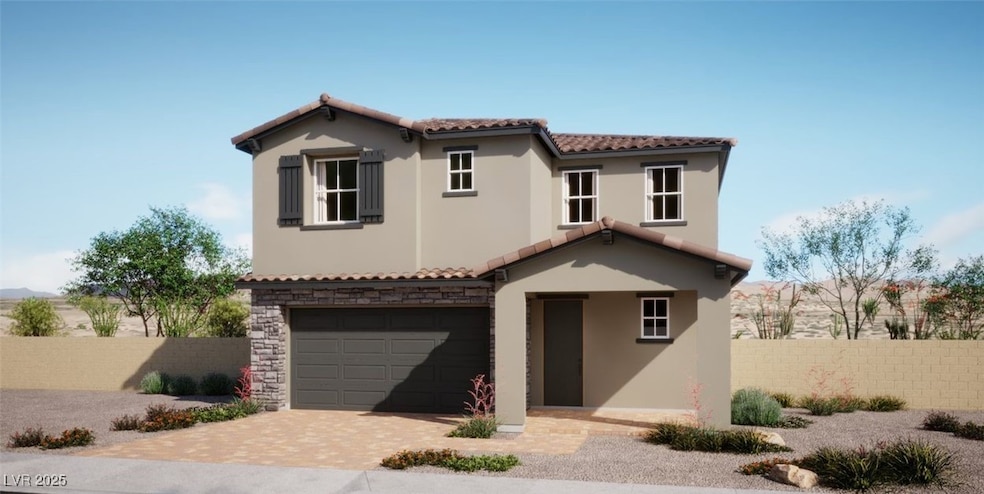636 Poplar Pine St Henderson, NV 89011
Valley View NeighborhoodEstimated payment $3,299/month
Highlights
- New Construction
- Community Pool
- Covered Patio or Porch
- Outdoor Living Area
- Pickleball Courts
- Jogging Path
About This Home
Brand new Oakley plan! This stunning home features upgraded smoke cabinets, beautiful tile throughout the first floor, and a spa shower in the primary suite. With 3 spacious bedrooms, 2.5 baths, and a versatile loft, there’s space for work, play, and relaxation. The open-concept layout is ideal for both everyday living and entertaining. Enjoy a spacious primary retreat and a covered patio that extends your living space outdoors. Modern design and thoughtful details make this home a true standout. home will be ready in Sept. time frame.
Listing Agent
eXp Realty Brokerage Email: toni.carozza@exprealty.com License #S.0036798 Listed on: 11/04/2025

Home Details
Home Type
- Single Family
Est. Annual Taxes
- $5,500
Year Built
- Built in 2025 | New Construction
Lot Details
- 4,356 Sq Ft Lot
- West Facing Home
- Back Yard Fenced
- Block Wall Fence
- Desert Landscape
HOA Fees
- $75 Monthly HOA Fees
Parking
- 2 Car Attached Garage
Home Design
- Tile Roof
Interior Spaces
- 2,441 Sq Ft Home
- 2-Story Property
Kitchen
- Built-In Electric Oven
- Gas Cooktop
- Microwave
- Dishwasher
- Disposal
Flooring
- Carpet
- Ceramic Tile
Bedrooms and Bathrooms
- 3 Bedrooms
Laundry
- Laundry on upper level
- Gas Dryer Hookup
Outdoor Features
- Covered Patio or Porch
- Outdoor Living Area
- Outdoor Grill
Schools
- Josh Elementary School
- Brown B. Mahlon Middle School
- Basic Academy High School
Utilities
- Central Heating and Cooling System
- Heating System Uses Gas
- Underground Utilities
Additional Features
- Handicap Accessible
- Energy-Efficient Windows with Low Emissivity
Community Details
Overview
- Association fees include ground maintenance
- Cadence Association, Phone Number (702) 703-2408
- Built by Woodside
- Cadencen 52 Ashwood Subdivision, Oakley Floorplan
Recreation
- Pickleball Courts
- Community Playground
- Community Pool
- Park
- Jogging Path
Map
Home Values in the Area
Average Home Value in this Area
Property History
| Date | Event | Price | List to Sale | Price per Sq Ft |
|---|---|---|---|---|
| 09/25/2025 09/25/25 | Price Changed | $549,777 | -3.7% | $225 / Sq Ft |
| 08/01/2025 08/01/25 | Price Changed | $570,613 | +0.4% | $234 / Sq Ft |
| 07/26/2025 07/26/25 | For Sale | $568,113 | -- | $233 / Sq Ft |
Source: Las Vegas REALTORS®
MLS Number: 2732588
- 557 Liverpool Ave
- 625 Cayden Creek St
- 639 Balsawood St
- 1638 Keena Dr
- 597 Cayden Creek St
- 567 Kristin Ln
- 524 Tabony Ave
- 558 Kristin Ln
- 587 Cayden Creek St
- 538 Kristin Ln
- 513 Kristin Ln
- Cooper Plan at Cadence - Carlton
- Bennett Plan at Cadence - Carlton
- Finn Plan at Cadence - Carlton
- Harper Plan at Cadence - Carlton
- Aspen Plan at Cadence - Carlton
- Chicago Plan at Overture at Cadence
- 918 Cottonwood Hill Place
- Boston Plan at Overture at Cadence
- 527 Holick Ave
- 549 Tabony Ave
- 1635 Keena Dr
- 527 Kristin Ln
- 516 Inness Ave
- 534 Celebratory Place
- 1602 Justin Ct Unit 34
- 937 Jigglypuff Place
- 533 Daphne Terrace St
- 51 Serene Tempo Ave
- 513 Preston Crest St
- 69 Serene Tempo Ave
- 901 Jigglypuff Place
- 429 Longtree Ave
- Sec - Galleria Dr & Grand Cadence Dr
- 590 Celebratory Place
- 187 Jaldena Ln
- 180 Freeport View Place
- 436 Larksong Ave
- 785 Cottonwood Hill Place
- 187 Vanhoy Ave
