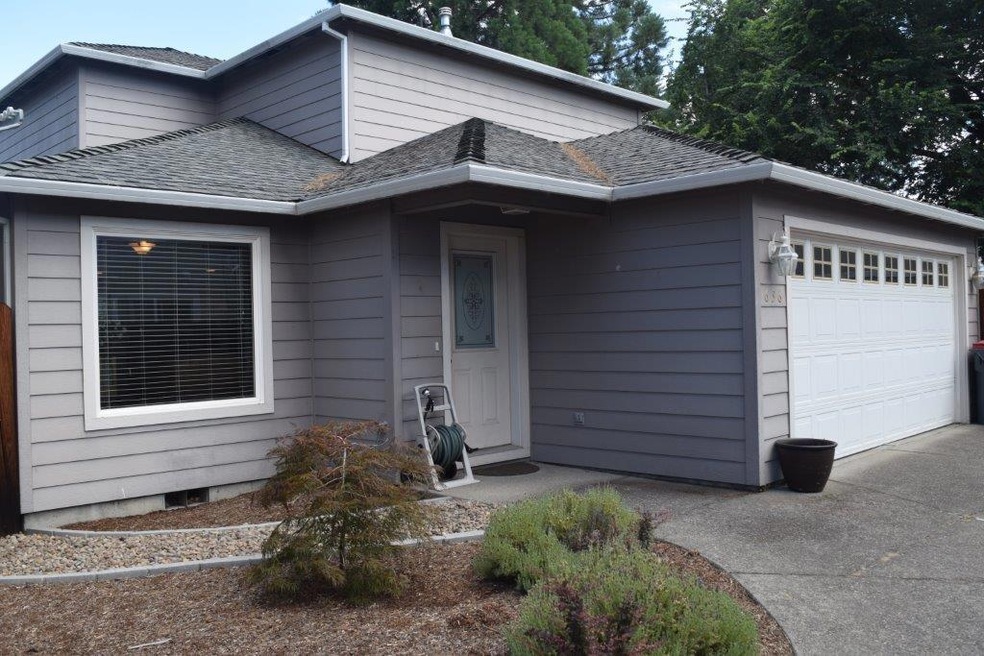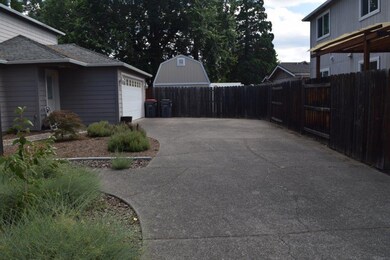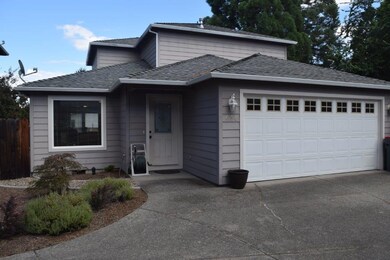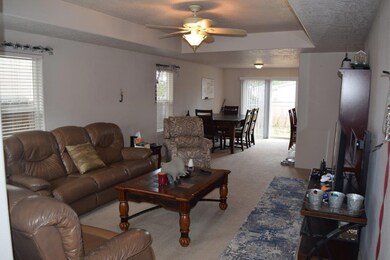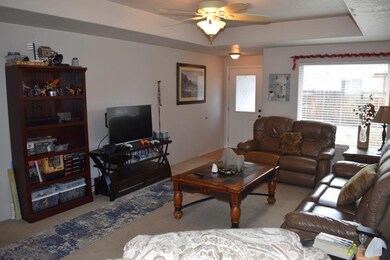
636 Shadow Way Central Point, OR 97502
Highlights
- Contemporary Architecture
- Wood Flooring
- Corner Lot
- Territorial View
- Main Floor Primary Bedroom
- 4-minute walk to Community Park
About This Home
As of August 2020Super cute and well cared for free standing home tucked away on a nice cul-de-sac location.The main floor has the master suite, along with a spacious kitchen, living room and dining room. Kitchen has an eating bar and newer range/oven. The backyard is paved for easy relaxing and summer BBQ's. There is an additional 2 bedrooms upstairs with a full bath. The landing upstairs is roomy enough for a computer desk. Inside laundry and 2 car attached garage. Lot of house for the money!! Please call LA prior to showings.
Last Agent to Sell the Property
Ben Goldman
Coldwell Banker Pro West R.E. License #990500144 Listed on: 07/08/2020
Home Details
Home Type
- Single Family
Est. Annual Taxes
- $1,989
Year Built
- Built in 2004
Lot Details
- 3,485 Sq Ft Lot
- Fenced
- Landscaped
- Corner Lot
- Level Lot
- Front Yard Sprinklers
- Property is zoned R-3, R-3
HOA Fees
- $20 Monthly HOA Fees
Parking
- 2 Car Attached Garage
- Garage Door Opener
- Driveway
Home Design
- Contemporary Architecture
- Frame Construction
- Composition Roof
- Concrete Perimeter Foundation
Interior Spaces
- 1,566 Sq Ft Home
- 2-Story Property
- Double Pane Windows
- Vinyl Clad Windows
- Great Room
- Living Room
- Dining Room
- Territorial Views
- Laundry Room
Kitchen
- Eat-In Kitchen
- Breakfast Bar
- Cooktop with Range Hood
- Dishwasher
- Disposal
Flooring
- Wood
- Carpet
- Vinyl
Bedrooms and Bathrooms
- 3 Bedrooms
- Primary Bedroom on Main
- Walk-In Closet
- 2 Full Bathrooms
Home Security
- Carbon Monoxide Detectors
- Fire and Smoke Detector
Accessible Home Design
- Accessible Bedroom
- Accessible Kitchen
- Accessible Hallway
- Accessible Closets
- Accessible Doors
- Accessible Entrance
Schools
- Central Point Elementary School
- Scenic Middle School
- Crater High School
Additional Features
- Patio
- Forced Air Heating and Cooling System
Community Details
- Cedar Shadows Subdivision Unit 1
- On-Site Maintenance
- Maintained Community
Listing and Financial Details
- Assessor Parcel Number 1-0948750
Ownership History
Purchase Details
Home Financials for this Owner
Home Financials are based on the most recent Mortgage that was taken out on this home.Purchase Details
Purchase Details
Home Financials for this Owner
Home Financials are based on the most recent Mortgage that was taken out on this home.Purchase Details
Home Financials for this Owner
Home Financials are based on the most recent Mortgage that was taken out on this home.Purchase Details
Home Financials for this Owner
Home Financials are based on the most recent Mortgage that was taken out on this home.Purchase Details
Purchase Details
Purchase Details
Home Financials for this Owner
Home Financials are based on the most recent Mortgage that was taken out on this home.Purchase Details
Home Financials for this Owner
Home Financials are based on the most recent Mortgage that was taken out on this home.Purchase Details
Home Financials for this Owner
Home Financials are based on the most recent Mortgage that was taken out on this home.Similar Homes in Central Point, OR
Home Values in the Area
Average Home Value in this Area
Purchase History
| Date | Type | Sale Price | Title Company |
|---|---|---|---|
| Warranty Deed | $272,000 | First American Title | |
| Warranty Deed | -- | None Available | |
| Warranty Deed | $225,000 | First American | |
| Warranty Deed | $238,500 | Lawyers Title Ins | |
| Warranty Deed | $169,900 | Lawyers Title Ins | |
| Interfamily Deed Transfer | -- | Jackson County Title | |
| Bargain Sale Deed | -- | Jackson County Title | |
| Interfamily Deed Transfer | -- | Jackson County Title Divisio | |
| Bargain Sale Deed | -- | Jackson County Title Divisio | |
| Warranty Deed | $135,000 | Jackson County Title | |
| Warranty Deed | $68,000 | Jackson County Title |
Mortgage History
| Date | Status | Loan Amount | Loan Type |
|---|---|---|---|
| Open | $267,073 | FHA | |
| Previous Owner | $208,800 | New Conventional | |
| Previous Owner | $213,750 | New Conventional | |
| Previous Owner | $190,800 | Fannie Mae Freddie Mac | |
| Previous Owner | $28,850 | Stand Alone Second | |
| Previous Owner | $152,910 | Purchase Money Mortgage | |
| Previous Owner | $108,000 | No Value Available | |
| Previous Owner | $120,000 | Credit Line Revolving | |
| Closed | $108,000 | No Value Available | |
| Closed | $27,000 | No Value Available |
Property History
| Date | Event | Price | Change | Sq Ft Price |
|---|---|---|---|---|
| 08/28/2020 08/28/20 | Sold | $272,000 | +2.6% | $174 / Sq Ft |
| 07/11/2020 07/11/20 | Pending | -- | -- | -- |
| 07/08/2020 07/08/20 | For Sale | $265,000 | +17.8% | $169 / Sq Ft |
| 08/22/2017 08/22/17 | Sold | $225,000 | 0.0% | $144 / Sq Ft |
| 07/15/2017 07/15/17 | Pending | -- | -- | -- |
| 07/07/2017 07/07/17 | For Sale | $224,900 | -- | $144 / Sq Ft |
Tax History Compared to Growth
Tax History
| Year | Tax Paid | Tax Assessment Tax Assessment Total Assessment is a certain percentage of the fair market value that is determined by local assessors to be the total taxable value of land and additions on the property. | Land | Improvement |
|---|---|---|---|---|
| 2025 | $2,288 | $137,580 | $45,850 | $91,730 |
| 2024 | $2,288 | $133,580 | $44,520 | $89,060 |
| 2023 | $2,214 | $129,690 | $43,220 | $86,470 |
| 2022 | $2,162 | $129,690 | $43,220 | $86,470 |
| 2021 | $2,101 | $125,920 | $41,960 | $83,960 |
| 2020 | $2,039 | $122,260 | $40,730 | $81,530 |
| 2019 | $1,989 | $115,250 | $38,400 | $76,850 |
| 2018 | $1,929 | $111,900 | $37,280 | $74,620 |
| 2017 | $1,880 | $111,900 | $37,280 | $74,620 |
| 2016 | $1,825 | $105,490 | $35,150 | $70,340 |
| 2015 | $1,749 | $105,490 | $35,150 | $70,340 |
| 2014 | $1,704 | $99,440 | $33,140 | $66,300 |
Agents Affiliated with this Home
-
B
Seller's Agent in 2020
Ben Goldman
Coldwell Banker Pro West R.E.
-

Buyer's Agent in 2020
Ashley Benson
eXp Realty LLC
(541) 774-5503
15 in this area
92 Total Sales
-

Buyer Co-Listing Agent in 2020
Ellie George
Home Quest Realty
(541) 601-9582
64 in this area
569 Total Sales
-

Seller's Agent in 2017
Judy Livingood
RE/MAX
(541) 944-3407
3 in this area
31 Total Sales
Map
Source: Oregon Datashare
MLS Number: 220104479
APN: 10948750
- 460 Freeman Rd
- 555 Freeman Rd Unit 251
- 555 Freeman Rd Unit 67
- 555 Freeman Rd Unit 188
- 555 Freeman Rd Unit 115
- 555 Freeman Rd Unit 61
- 340 Freeman Rd
- 531 Bush St
- 301 Freeman Rd Unit 23
- 1020 Oak St
- 632 Valley Heart Ln
- 930 Oak St
- 532 Hopkins Rd
- 437 Ash St
- 75 S 7th St
- 755 S 4th St
- 230 Peninger Rd
- 572 Mountain View Dr
- 1600 E Pine St
- 1070 Shayla Ln
