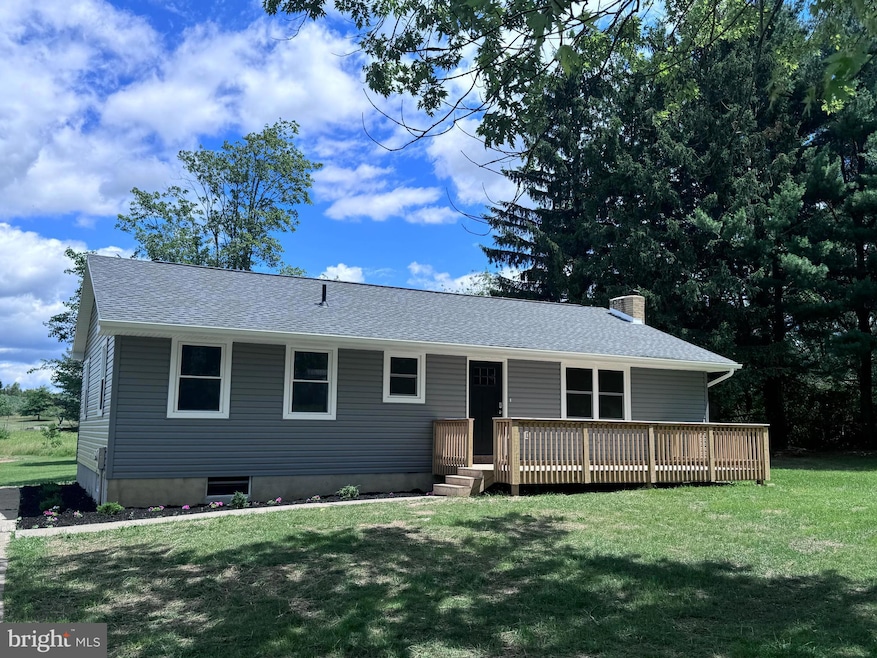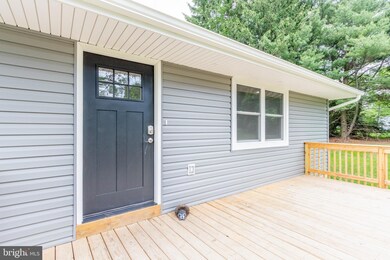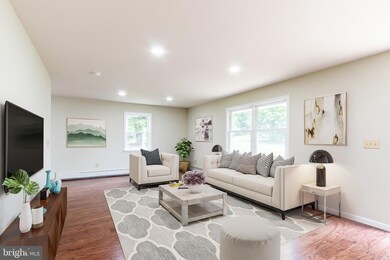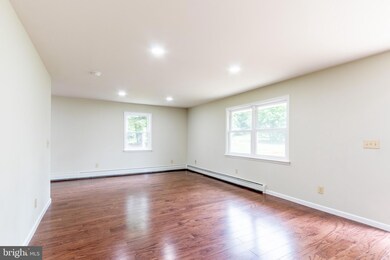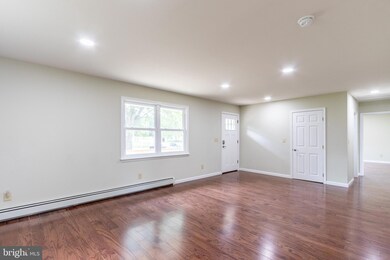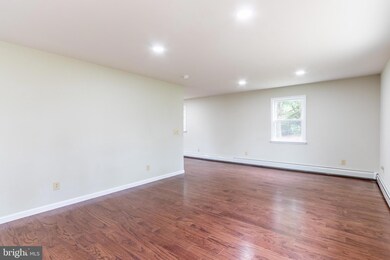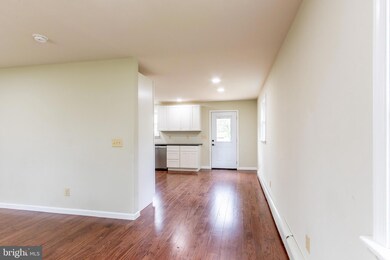
636 Sington Rd Morrisdale, PA 16858
Highlights
- Rambler Architecture
- No HOA
- Forced Air Heating System
About This Home
As of May 2025This fully remodeled home, good as a new build, is ready for your tour! Taken down to the studs and reimagined with a brand new floor plan, this 3-bedroom, 1-bathroom home is peacefully situated on a picturesque one-acre corner lot in a serene rural setting. Upon arrival, the welcoming front deck invites you into a spacious and bright living room that seamlessly connects to an eat-in kitchen. The kitchen boasts beautiful new cabinetry, countertops, and a charming farmhouse sink with a view of the tranquil countryside. LED lighting illuminates every room, including the eaves of the front and rear decks, creating a warm and inviting ambiance. The home features generously sized bedrooms and a full bath with Bluetooth speaker, all showcasing beautiful wood flooring throughout. The unfinished basement offers the flexibility to create additional living space, a home gym, or a workshop according to your needs. A full or half bath could easily be added to the unfinished basement as well. Outside, you can enjoy your morning coffee, relaxing evenings, and summer breezes on the newly constructed front and rear decks, perfect for picnics and outdoor gatherings. This home is a true gem, offering modern comforts and a peaceful rural lifestyle.
Last Agent to Sell the Property
Realty One Group Landmark License #RS291324 Listed on: 06/11/2024

Home Details
Home Type
- Single Family
Est. Annual Taxes
- $1,601
Year Built
- Built in 1971
Lot Details
- 1 Acre Lot
Parking
- Driveway
Home Design
- Rambler Architecture
- Block Foundation
- Shingle Roof
- Vinyl Siding
Interior Spaces
- Property has 1 Level
- Unfinished Basement
Bedrooms and Bathrooms
- 3 Main Level Bedrooms
- 1 Full Bathroom
Utilities
- Forced Air Heating System
- Heating System Uses Oil
- Electric Water Heater
- On Site Septic
Community Details
- No Home Owners Association
Listing and Financial Details
- Assessor Parcel Number 1160P09000010.2
Ownership History
Purchase Details
Home Financials for this Owner
Home Financials are based on the most recent Mortgage that was taken out on this home.Purchase Details
Purchase Details
Home Financials for this Owner
Home Financials are based on the most recent Mortgage that was taken out on this home.Purchase Details
Home Financials for this Owner
Home Financials are based on the most recent Mortgage that was taken out on this home.Similar Homes in Morrisdale, PA
Home Values in the Area
Average Home Value in this Area
Purchase History
| Date | Type | Sale Price | Title Company |
|---|---|---|---|
| Deed | $233,000 | None Listed On Document | |
| Deed | -- | None Listed On Document | |
| Deed | -- | None Listed On Document | |
| Deed | $225,000 | Capstone Land Transfer | |
| Fiduciary Deed | $47,000 | None Listed On Document |
Mortgage History
| Date | Status | Loan Amount | Loan Type |
|---|---|---|---|
| Open | $233,000 | VA | |
| Previous Owner | $225,000 | VA | |
| Previous Owner | $77,616 | Credit Line Revolving | |
| Previous Owner | $165,000 | Reverse Mortgage Home Equity Conversion Mortgage | |
| Previous Owner | $76,500 | New Conventional |
Property History
| Date | Event | Price | Change | Sq Ft Price |
|---|---|---|---|---|
| 05/16/2025 05/16/25 | Sold | $233,000 | -2.9% | $185 / Sq Ft |
| 04/07/2025 04/07/25 | Pending | -- | -- | -- |
| 04/04/2025 04/04/25 | For Sale | $240,000 | +6.7% | $190 / Sq Ft |
| 09/05/2024 09/05/24 | Sold | $225,000 | 0.0% | $179 / Sq Ft |
| 07/12/2024 07/12/24 | Price Changed | $225,000 | -4.3% | $179 / Sq Ft |
| 06/30/2024 06/30/24 | Price Changed | $235,000 | -2.1% | $187 / Sq Ft |
| 06/11/2024 06/11/24 | For Sale | $240,000 | +410.6% | $190 / Sq Ft |
| 10/09/2023 10/09/23 | Sold | $47,000 | -5.8% | $37 / Sq Ft |
| 10/03/2023 10/03/23 | Pending | -- | -- | -- |
| 09/01/2023 09/01/23 | For Sale | $49,900 | -- | $40 / Sq Ft |
Tax History Compared to Growth
Tax History
| Year | Tax Paid | Tax Assessment Tax Assessment Total Assessment is a certain percentage of the fair market value that is determined by local assessors to be the total taxable value of land and additions on the property. | Land | Improvement |
|---|---|---|---|---|
| 2025 | $1,836 | $24,550 | $3,500 | $21,050 |
| 2024 | $307 | $12,275 | $1,750 | $10,525 |
| 2023 | $1,632 | $12,275 | $1,750 | $10,525 |
| 2022 | $1,602 | $12,275 | $1,750 | $10,525 |
| 2021 | $1,609 | $12,275 | $1,750 | $10,525 |
| 2020 | $1,609 | $12,275 | $1,750 | $10,525 |
| 2019 | $1,609 | $12,275 | $1,750 | $10,525 |
| 2018 | $1,485 | $12,275 | $1,750 | $10,525 |
| 2017 | $1,528 | $12,275 | $1,750 | $10,525 |
| 2016 | -- | $12,275 | $1,750 | $10,525 |
| 2015 | -- | $12,275 | $1,750 | $10,525 |
| 2014 | -- | $12,275 | $1,750 | $10,525 |
Agents Affiliated with this Home
-
Robert Miller
R
Seller's Agent in 2025
Robert Miller
Realty One Group Landmark
(814) 571-3391
51 Total Sales
-
datacorrect BrightMLS
d
Buyer's Agent in 2025
datacorrect BrightMLS
Non Subscribing Office
-
Amy Doran

Seller's Agent in 2024
Amy Doran
Realty One Group Landmark
(814) 762-5226
345 Total Sales
Map
Source: Bright MLS
MLS Number: PACD2043752
APN: 1160P09000010.2
- 603 Centre Hill Rd
- 3405 Allport Cutoff
- ON Allport Cutoff
- 0 Allport Cutoff Unit LotWP001 23289565
- 0 Allport Cutoff Rd Lot#wp001
- 0 Allport Cutoff
- 2429 Wallaceton Morrisdale Rd
- 318 Clearfield St
- 0 Wallaceton Rd Unit 7-7773
- 230 Old Rte 322
- 0 Meadow Ln
- 142 Meadow Ln
- 252 T R 355
- 0 Philipsburg Bigler Hwy
- 3392 Morrisdale Allport Hwy
- 3307 Morrisdale Allport Hwy
- 223 Bigler Rd
- 4960 Morrisdale Allport Hwy
- 550 Woodland Bigler Hwy
- 96 Dupree Rd
