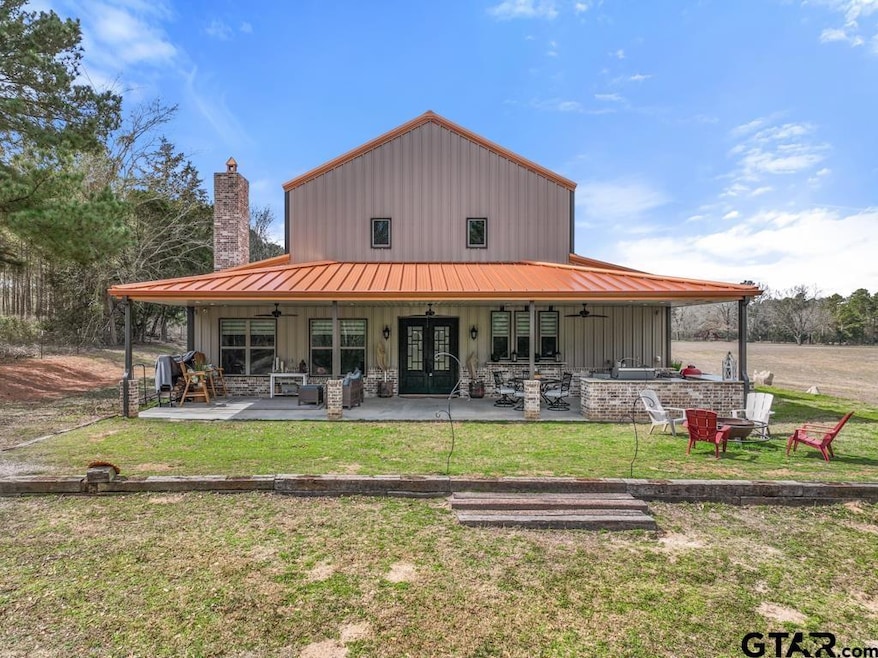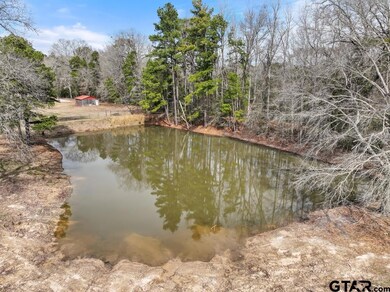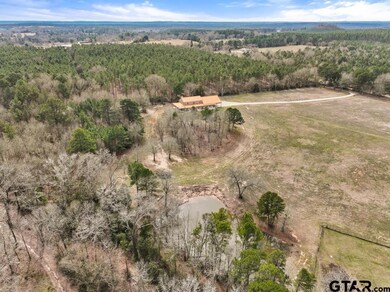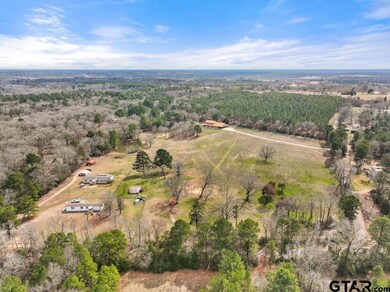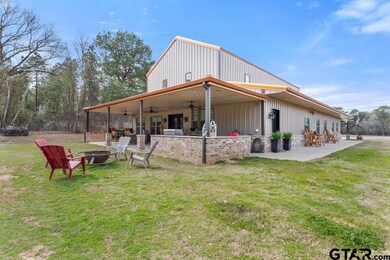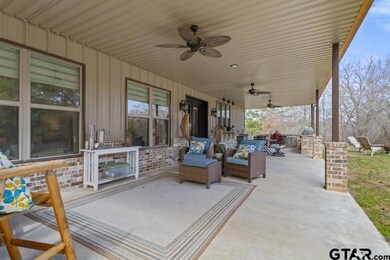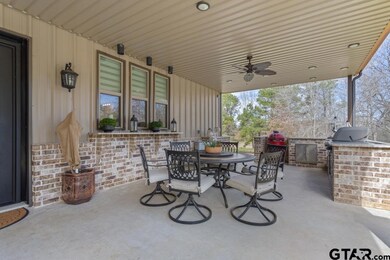
636 Spruce Rd Big Sandy, TX 75755
Estimated payment $5,444/month
Highlights
- 16.89 Acre Lot
- Main Floor Primary Bedroom
- Great Room
- Vaulted Ceiling
- Outdoor Kitchen
- No HOA
About This Home
Tranquil Country Living Looking for peace, wildlife by your pond, and the perfect spot for morning coffee? Welcome to 636 Spruce Rd, a stunning Barn dominium combining rural charm with modern luxury. A huge porch offers lovely views of the pond, tree line, and 10-acre Ag-exempt hay field. The remaining 6.89 acres include a fruit-producing orchard, pecan trees, a potable well, and an old barn—perfect for an FFA/4H project or potting shed. There's plenty of space for a horse barn and arena, and the secure double fencing keeps horses, cattle, and pets safe while keeping wild hogs out of your garden. Inside, the open-concept great room features high ceilings and a fireplace, with an adjoining dining area large enough for multi-family gatherings. The chef’s kitchen boasts: Oversized Island with prep sink & seating; Viking gas stove, pot filler & double oven; Farmhouse sink, dishwasher & two pantries. The primary suite includes Walk-in closet with makeup vanity; Spa-like bath with soaking tub, shower & double vanity. Also on the first floor: Guest room & hobby room; Full bath & laundry room with pet bath. Upstairs offers a fun entertainment area, mini-kitchen, two bedrooms, and a full bath with a laundry chute. One bedroom has barn doors and overlooks the great room. Additional amenities: Concrete driveway and oversized parking pad; 5-car carport & supersized 2-car garage; Workshop, office, half-bath & electric lift to attic storage; Generac backup generator. This meticulously designed home offers a nearly unprecedented amount of storage space, palpable serenity, and charm. Don’t miss your chance to own this dream retreat!
Home Details
Home Type
- Single Family
Est. Annual Taxes
- $5,545
Year Built
- Built in 2021
Lot Details
- 16.89 Acre Lot
- Barbed Wire
- Aluminum or Metal Fence
Home Design
- Brick Exterior Construction
- Slab Foundation
- Aluminum Roof
- Aluminum Siding
- Metal Construction or Metal Frame
Interior Spaces
- 3,440 Sq Ft Home
- 2-Story Property
- Vaulted Ceiling
- Ceiling Fan
- Wood Burning Fireplace
- Stone Fireplace
- Double Pane Windows
- Blinds
- Great Room
- Two Living Areas
- Dining Area
- Game Room
- Utility Room
- Pull Down Stairs to Attic
Kitchen
- Breakfast Bar
- Gas Oven or Range
- Dishwasher
Flooring
- Tile
- Vinyl
Bedrooms and Bathrooms
- 4 Bedrooms
- Primary Bedroom on Main
- Walk-In Closet
- Tile Bathroom Countertop
- Double Vanity
- Bathtub with Shower
- Shower Only
- Garden Bath
- Linen Closet In Bathroom
Home Security
- Home Security System
- Security Lights
- Fire and Smoke Detector
Parking
- 2 Car Garage
- Workshop in Garage
- Front Facing Garage
- Garage Door Opener
Outdoor Features
- Covered patio or porch
- Outdoor Kitchen
- Outdoor Storage
- Outdoor Grill
Schools
- Big Sandy Elementary And Middle School
- Big Sandy High School
Utilities
- Forced Air Zoned Heating and Cooling System
- Tankless Water Heater
- Aerobic Septic System
- TV Antenna
Community Details
- No Home Owners Association
- Cox T L Subdivision
Map
Home Values in the Area
Average Home Value in this Area
Tax History
| Year | Tax Paid | Tax Assessment Tax Assessment Total Assessment is a certain percentage of the fair market value that is determined by local assessors to be the total taxable value of land and additions on the property. | Land | Improvement |
|---|---|---|---|---|
| 2024 | $5,545 | $494,521 | $0 | $0 |
| 2023 | $5,143 | $364,495 | $0 | $0 |
| 2022 | $5,416 | $319,420 | $0 | $0 |
| 2021 | $116 | $73,860 | $73,560 | $300 |
| 2020 | $111 | $68,100 | $67,800 | $300 |
| 2019 | $366 | $80,130 | $66,100 | $14,030 |
| 2018 | $2,561 | $133,750 | $66,100 | $67,650 |
| 2017 | $2,529 | $127,830 | $61,020 | $66,810 |
| 2016 | $2,073 | $109,250 | $54,240 | $55,010 |
| 2015 | -- | $118,960 | $62,710 | $56,250 |
| 2014 | -- | $0 | $0 | $0 |
Property History
| Date | Event | Price | Change | Sq Ft Price |
|---|---|---|---|---|
| 05/31/2025 05/31/25 | Pending | -- | -- | -- |
| 04/02/2025 04/02/25 | Price Changed | $899,500 | -9.5% | $261 / Sq Ft |
| 03/04/2025 03/04/25 | For Sale | $993,500 | -- | $289 / Sq Ft |
Purchase History
| Date | Type | Sale Price | Title Company |
|---|---|---|---|
| Warranty Deed | -- | Flowers C Celia | |
| Warranty Deed | -- | None Available | |
| Vendors Lien | -- | None Available | |
| Vendors Lien | -- | Uct |
Mortgage History
| Date | Status | Loan Amount | Loan Type |
|---|---|---|---|
| Previous Owner | $114,400 | Purchase Money Mortgage | |
| Previous Owner | $123,068 | FHA |
Similar Home in Big Sandy, TX
Source: Greater Tyler Association of REALTORS®
MLS Number: 25003128
APN: 19887
- 10635 State Highway 155 S
- Tract A Saunders Rd
- Tract A Saunders Rd
- Tract B Saunders Rd
- Tract 3 Saunders Rd
- 8011 Aspen Trail
- 9615 Aspen Trail
- 0 E Tbd Orange Rd Unit 20247390
- 0 E Tbd Orange Rd Unit 20247352
- 0 E Tbd Orange Rd Unit 20247349
- 165 Pr 3334 (Off Weeping Willow)
- Lot 49 White Oak Creek Ranch
- TBD 15 Acres Fm 1795 Side 2
- TBD 15 Acres Fm 1795 Side 1
- Lot 64 White Oak Creek Ranch
- Lot 35 White Oak Creek Ranch
- Lot #5 Private Rd
- 16 Private Rd
- TBD Private Rd
- 6339 Scrub Pine Rd
