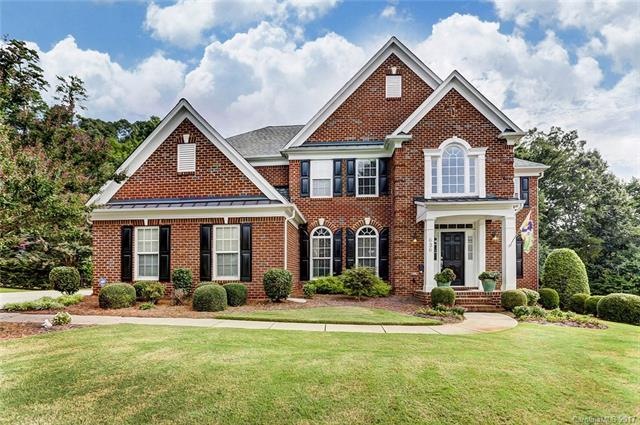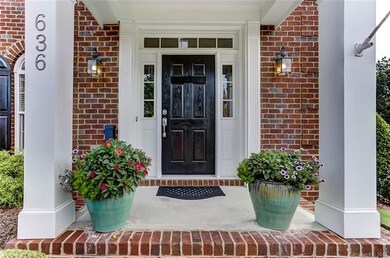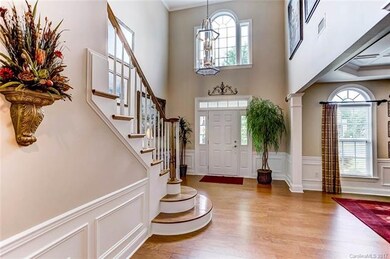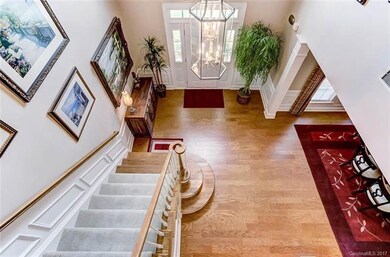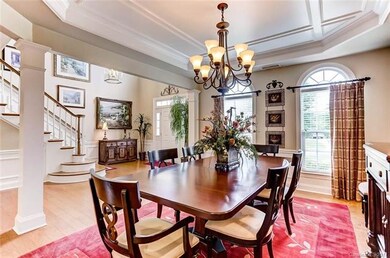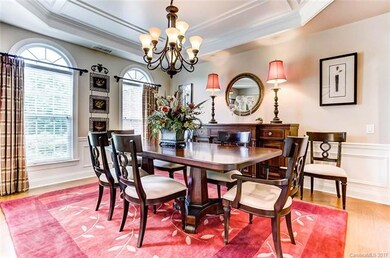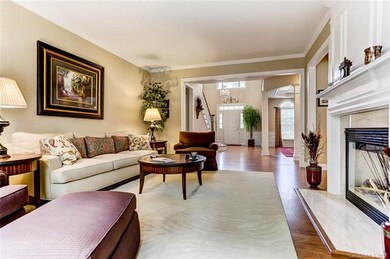
636 Swancroft Ln Matthews, NC 28105
Estimated Value: $934,316 - $971,000
Highlights
- Open Floorplan
- Traditional Architecture
- Fireplace
- Elizabeth Lane Elementary Rated A-
- Wood Flooring
- Attached Garage
About This Home
As of September 2017Beautiful home with soaring two-story foyer and open floor plan brand new Hardwood floors throughout the first floor. Great for entertaining. Living room features a double-sided fireplace. An oversized kitchen with center island and breakfast nook. A guest bedroom/office and full bath complete the first floor. The second story features a spacious owner's suite, master bath, and large walk-in closet. Interior features granite, under cabinet lighting, stainless steel appliances. 3 car garage!
Last Agent to Sell the Property
Real Broker, LLC License #286371 Listed on: 08/09/2017

Home Details
Home Type
- Single Family
Year Built
- Built in 2004
Lot Details
- Irrigation
- Many Trees
HOA Fees
- $29 Monthly HOA Fees
Parking
- Attached Garage
Home Design
- Traditional Architecture
- Slab Foundation
Interior Spaces
- Open Floorplan
- Tray Ceiling
- Fireplace
- Window Treatments
- Wood Flooring
Kitchen
- Oven
- Kitchen Island
Bedrooms and Bathrooms
- Walk-In Closet
- 4 Full Bathrooms
Attic
- Attic Fan
- Pull Down Stairs to Attic
Community Details
- Hawthrone Association, Phone Number (704) 377-0114
Listing and Financial Details
- Assessor Parcel Number 227-036-10
Ownership History
Purchase Details
Home Financials for this Owner
Home Financials are based on the most recent Mortgage that was taken out on this home.Purchase Details
Home Financials for this Owner
Home Financials are based on the most recent Mortgage that was taken out on this home.Purchase Details
Home Financials for this Owner
Home Financials are based on the most recent Mortgage that was taken out on this home.Purchase Details
Home Financials for this Owner
Home Financials are based on the most recent Mortgage that was taken out on this home.Purchase Details
Purchase Details
Home Financials for this Owner
Home Financials are based on the most recent Mortgage that was taken out on this home.Similar Homes in Matthews, NC
Home Values in the Area
Average Home Value in this Area
Purchase History
| Date | Buyer | Sale Price | Title Company |
|---|---|---|---|
| Lu Mei | $550,000 | None Available | |
| Lee Joe Maxwell | -- | None Available | |
| Lee Joe Maxwell | -- | None Available | |
| The Joe Maxwell Lee And Linda E Lee Join | -- | None Available | |
| Lee Joe Maxwell | -- | None Available | |
| Lee Joe Maxwell | -- | None Available | |
| Lee Joe Maxwell | -- | None Available | |
| Lee Joe Maxwell | -- | None Available | |
| Lee Joe M | $429,500 | Chicago Title |
Mortgage History
| Date | Status | Borrower | Loan Amount |
|---|---|---|---|
| Previous Owner | Lee Joe Maxwell | $397,000 | |
| Previous Owner | The Joe Maxwell Lee And Linda E Lee Join | $405,800 | |
| Previous Owner | Lee Joe Maxwell | $296,350 | |
| Previous Owner | Lee Joe M | $305,000 | |
| Previous Owner | Lee Joe M | $123,000 | |
| Previous Owner | Lee Joe M | $20,000 | |
| Previous Owner | Lee Joe M | $333,000 | |
| Closed | Lee Joe M | $116,719 |
Property History
| Date | Event | Price | Change | Sq Ft Price |
|---|---|---|---|---|
| 09/18/2017 09/18/17 | Sold | $549,900 | 0.0% | $139 / Sq Ft |
| 08/09/2017 08/09/17 | Pending | -- | -- | -- |
| 08/09/2017 08/09/17 | For Sale | $549,900 | -- | $139 / Sq Ft |
Tax History Compared to Growth
Tax History
| Year | Tax Paid | Tax Assessment Tax Assessment Total Assessment is a certain percentage of the fair market value that is determined by local assessors to be the total taxable value of land and additions on the property. | Land | Improvement |
|---|---|---|---|---|
| 2023 | $5,563 | $746,100 | $175,000 | $571,100 |
| 2022 | $4,693 | $510,300 | $120,000 | $390,300 |
| 2021 | $4,693 | $510,300 | $120,000 | $390,300 |
| 2020 | $4,616 | $510,300 | $120,000 | $390,300 |
| 2019 | $4,610 | $510,300 | $120,000 | $390,300 |
| 2018 | $5,223 | $453,900 | $76,000 | $377,900 |
| 2017 | $5,270 | $453,900 | $76,000 | $377,900 |
| 2016 | $5,266 | $453,900 | $76,000 | $377,900 |
| 2015 | $5,263 | $453,900 | $76,000 | $377,900 |
| 2014 | $5,204 | $457,900 | $95,000 | $362,900 |
Agents Affiliated with this Home
-
OASIS REALTY GROUP

Seller's Agent in 2017
OASIS REALTY GROUP
Real Broker, LLC
(704) 293-8401
1 in this area
59 Total Sales
-
Brenda Shi

Buyer's Agent in 2017
Brenda Shi
Keller Williams Ballantyne Area
(704) 502-2726
1 in this area
117 Total Sales
Map
Source: Canopy MLS (Canopy Realtor® Association)
MLS Number: CAR3308770
APN: 227-036-10
- 114 Sardis Plantation Dr
- 443 Silversmith Ln
- 124 Courtney Ln
- 532 Courtney Ln
- 316 Epperstone Ln
- 914 Elizabeth Ln
- 1119 Thornsby Ln
- 1230 Somersby Ln
- 212 Foxfield Ln
- 119 Lakenheath Ln
- 1025 Courtney Ln Unit 18
- 1016 Courtney Ln Unit 26
- 406 Bubbling Well Rd
- 905 Mangionne Dr
- 405 Shrewsbury Ln
- 9529 Sardis Glen Dr
- 1728 Shadow Forest Dr
- 1023 Evian Ln
- 9334 Hunting Ct
- 1124 Greenbridge Dr
- 636 Swancroft Ln
- 642 Swancroft Ln
- 630 Swancroft Ln
- 700 Swancroft Ln
- 624 Swancroft Ln
- 641 Swancroft Ln
- 623 Swancroft Ln
- 202 Rosedale Ln
- 703 Swancroft Ln
- 708 Swancroft Ln
- 618 Swancroft Ln
- 206 Rosedale Ln
- 615 Swancroft Ln
- 803 Grand Provincial Ave
- 104 Southern Cross Ln
- 108 Southern Cross Ln
- 716 Swancroft Ln
- 610 Swancroft Ln
- 610 Swancroft Ln Unit 34
- 809 Grand Provincial Ave
