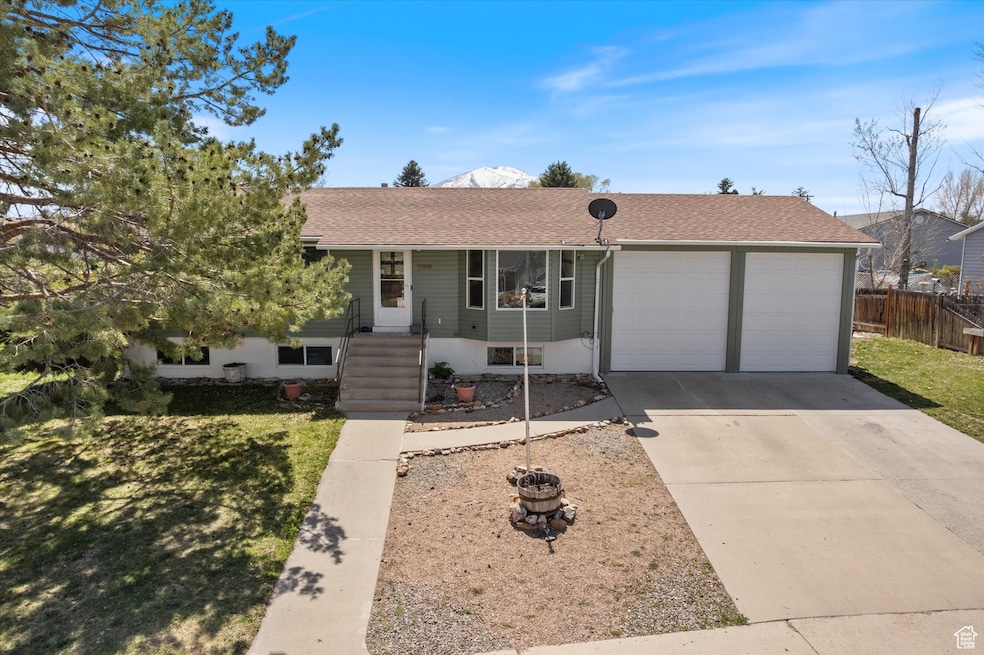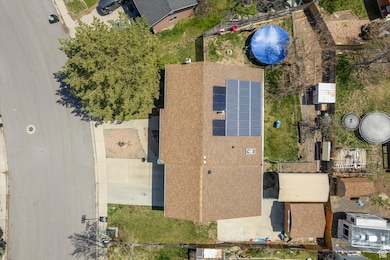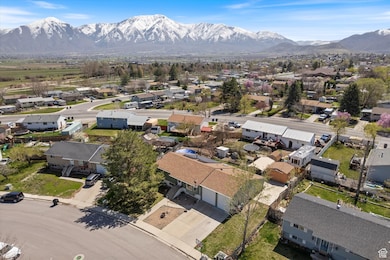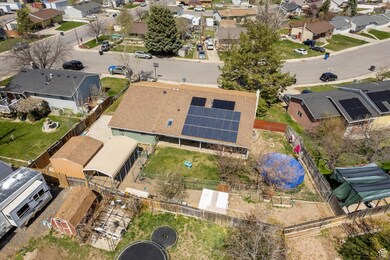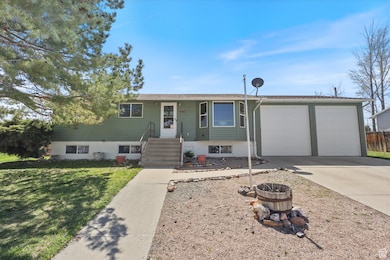
636 Tomahawk Dr Payson, UT 84651
Estimated payment $2,695/month
Highlights
- Solar Power System
- Mountain View
- Wood Flooring
- Fruit Trees
- Rambler Architecture
- Main Floor Primary Bedroom
About This Home
Move-in ready home in a wonderful neighborhood, loaded with modern upgrades and lifestyle perks! Features a new water heater, furnace, water softener, and solar panels for energy savings. Unwind on the covered patio or nurture your green thumb with fruit trees, a dedicated garden area, and space for chickens. Includes a dog run, sheds, a workshop, and an oversized parking garage. Plus, a versatile bonus room perfect as a den or home office. Ideal for families, hobbyists, and outdoor lovers-this home checks every box! Solar panels are paid for.
Listing Agent
Rachelle Farish
The Lance Group Real Estate License #5730643 Listed on: 04/11/2025
Home Details
Home Type
- Single Family
Est. Annual Taxes
- $2,084
Year Built
- Built in 1980
Lot Details
- 10,019 Sq Ft Lot
- Dog Run
- Property is Fully Fenced
- Sprinkler System
- Fruit Trees
- Mature Trees
- Vegetable Garden
- Property is zoned Single-Family
Parking
- 2 Car Garage
- 6 Open Parking Spaces
Home Design
- Rambler Architecture
Interior Spaces
- 2,316 Sq Ft Home
- 2-Story Property
- Ceiling Fan
- Skylights
- Double Pane Windows
- Blinds
- Sliding Doors
- Wood Flooring
- Mountain Views
- Basement Fills Entire Space Under The House
Kitchen
- Gas Oven
- Gas Range
- Microwave
- Disposal
Bedrooms and Bathrooms
- 4 Bedrooms | 3 Main Level Bedrooms
- Primary Bedroom on Main
- 2 Full Bathrooms
- Hydromassage or Jetted Bathtub
Eco-Friendly Details
- Solar Power System
- Solar owned by seller
Outdoor Features
- Separate Outdoor Workshop
Schools
- Barnett Elementary School
- Salem Hills High School
Utilities
- Central Heating and Cooling System
- Natural Gas Connected
Community Details
- No Home Owners Association
- Bamberger Subdivision
Listing and Financial Details
- Assessor Parcel Number 35-078-0015
Map
Home Values in the Area
Average Home Value in this Area
Tax History
| Year | Tax Paid | Tax Assessment Tax Assessment Total Assessment is a certain percentage of the fair market value that is determined by local assessors to be the total taxable value of land and additions on the property. | Land | Improvement |
|---|---|---|---|---|
| 2024 | $2,084 | $212,135 | $0 | $0 |
| 2023 | $2,079 | $212,190 | $0 | $0 |
| 2022 | $2,035 | $204,215 | $0 | $0 |
| 2021 | $1,733 | $279,000 | $91,400 | $187,600 |
| 2020 | $1,329 | $258,800 | $83,100 | $175,700 |
| 2019 | $1,470 | $237,400 | $70,600 | $166,800 |
| 2018 | $1,079 | $215,200 | $63,100 | $152,100 |
| 2017 | $916 | $102,190 | $0 | $0 |
| 2016 | $874 | $98,010 | $0 | $0 |
| 2015 | $779 | $89,540 | $0 | $0 |
| 2014 | $769 | $88,770 | $0 | $0 |
Property History
| Date | Event | Price | Change | Sq Ft Price |
|---|---|---|---|---|
| 05/01/2025 05/01/25 | Price Changed | $475,000 | -2.1% | $205 / Sq Ft |
| 04/11/2025 04/11/25 | For Sale | $485,000 | -- | $209 / Sq Ft |
Purchase History
| Date | Type | Sale Price | Title Company |
|---|---|---|---|
| Warranty Deed | -- | Old Republic Title | |
| Warranty Deed | -- | Old Republic Title | |
| Warranty Deed | -- | None Listed On Document | |
| Interfamily Deed Transfer | -- | None Available | |
| Warranty Deed | -- | First American Title Agency | |
| Warranty Deed | -- | -- | |
| Interfamily Deed Transfer | -- | First American Title Co | |
| Quit Claim Deed | -- | Equity Title Agency Inc |
Mortgage History
| Date | Status | Loan Amount | Loan Type |
|---|---|---|---|
| Open | $390,390 | VA | |
| Previous Owner | $150,000 | Closed End Mortgage | |
| Previous Owner | $135,000 | No Value Available | |
| Previous Owner | $136,000 | Purchase Money Mortgage | |
| Previous Owner | $93,600 | Purchase Money Mortgage |
Similar Homes in Payson, UT
Source: UtahRealEstate.com
MLS Number: 2076838
APN: 35-078-0015
