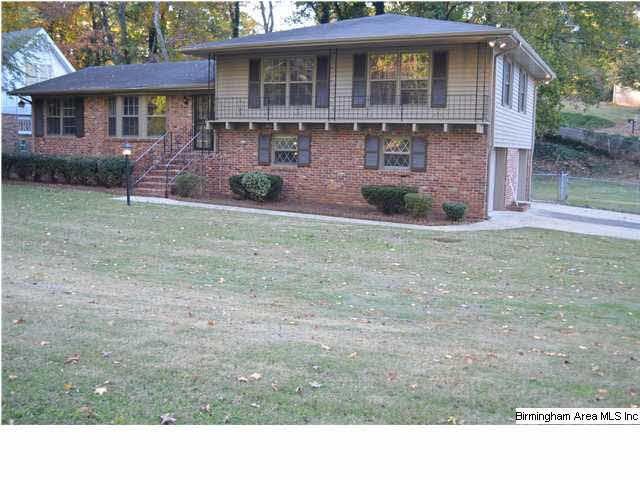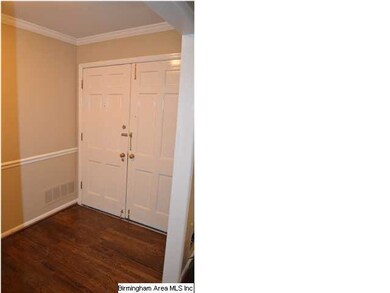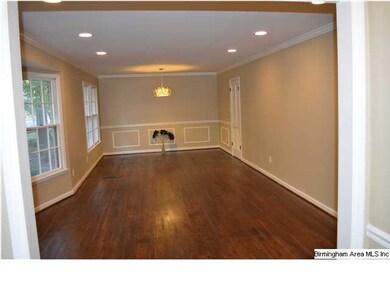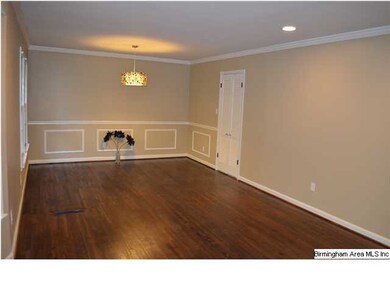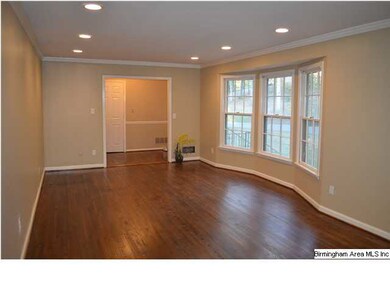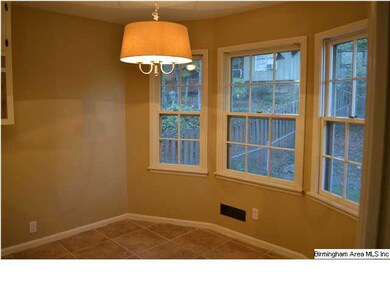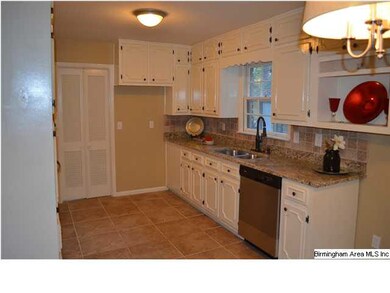
636 Valley Dr Birmingham, AL 35206
Roebuck Springs NeighborhoodHighlights
- Wind Turbine Power
- Wood Flooring
- Stone Countertops
- Deck
- Corner Lot
- Den
About This Home
As of February 2022Elegance, style and setting; this home is truly special. Nestled in Roebuck Estates, one of Birmingham's most prestigious communities, this extraordinary home is sure to delight any new home buyer. The magnificent entry features a grand foyer with hardwood floors. The large dining room features beautiful windows with lots of natural light, chefs' kitchen with, granite counter tops, stainless appliances and multiple gathering areas are perfectly designed for entertaining. The stunning master suite features tile flooring, new vanity, large closet and much more. The upper level features 3 bedrooms, two full baths with large two car garage!! This home has everything you need!! Call today for your personal tour!!
Last Buyer's Agent
Monica Mitchell
TMI Real Estate License #73806
Home Details
Home Type
- Single Family
Est. Annual Taxes
- $1,741
Year Built
- 1964
Parking
- 2 Car Garage
- Basement Garage
Home Design
- Split Level Home
- Vinyl Siding
Interior Spaces
- Ceiling Fan
- Recessed Lighting
- Double Pane Windows
- Bay Window
- Combination Dining and Living Room
- Den
- Partial Basement
- Laundry Room
Kitchen
- Stove
- Dishwasher
- Stainless Steel Appliances
- Stone Countertops
Flooring
- Wood
- Carpet
- Tile
Bedrooms and Bathrooms
- 3 Bedrooms
- Primary Bedroom Upstairs
- 2 Full Bathrooms
- Bathtub and Shower Combination in Primary Bathroom
Additional Features
- Wind Turbine Power
- Deck
- Corner Lot
- Central Heating and Cooling System
Listing and Financial Details
- Assessor Parcel Number 24-06-3-014-005.000 00
Ownership History
Purchase Details
Home Financials for this Owner
Home Financials are based on the most recent Mortgage that was taken out on this home.Purchase Details
Home Financials for this Owner
Home Financials are based on the most recent Mortgage that was taken out on this home.Purchase Details
Home Financials for this Owner
Home Financials are based on the most recent Mortgage that was taken out on this home.Purchase Details
Home Financials for this Owner
Home Financials are based on the most recent Mortgage that was taken out on this home.Similar Homes in the area
Home Values in the Area
Average Home Value in this Area
Purchase History
| Date | Type | Sale Price | Title Company |
|---|---|---|---|
| Warranty Deed | $250,000 | -- | |
| Warranty Deed | $117,000 | -- | |
| Special Warranty Deed | $38,000 | -- | |
| Interfamily Deed Transfer | -- | Lenders First Choice |
Mortgage History
| Date | Status | Loan Amount | Loan Type |
|---|---|---|---|
| Open | $230,000 | Cash | |
| Closed | $230,000 | No Value Available | |
| Previous Owner | $114,880 | FHA | |
| Previous Owner | $38,500 | Commercial | |
| Previous Owner | $208,500 | Reverse Mortgage Home Equity Conversion Mortgage | |
| Previous Owner | $43,468 | Unknown | |
| Previous Owner | $45,000 | Unknown |
Property History
| Date | Event | Price | Change | Sq Ft Price |
|---|---|---|---|---|
| 02/28/2022 02/28/22 | Sold | $250,000 | +2.1% | $141 / Sq Ft |
| 01/29/2022 01/29/22 | For Sale | $244,900 | +109.3% | $138 / Sq Ft |
| 01/18/2013 01/18/13 | Sold | $117,000 | -2.1% | $66 / Sq Ft |
| 12/05/2012 12/05/12 | Pending | -- | -- | -- |
| 11/03/2012 11/03/12 | For Sale | $119,500 | +214.5% | $67 / Sq Ft |
| 07/09/2012 07/09/12 | Sold | $38,000 | +40.7% | $21 / Sq Ft |
| 03/25/2012 03/25/12 | Pending | -- | -- | -- |
| 03/13/2012 03/13/12 | For Sale | $27,000 | -- | $15 / Sq Ft |
Tax History Compared to Growth
Tax History
| Year | Tax Paid | Tax Assessment Tax Assessment Total Assessment is a certain percentage of the fair market value that is determined by local assessors to be the total taxable value of land and additions on the property. | Land | Improvement |
|---|---|---|---|---|
| 2024 | $1,741 | $25,000 | -- | -- |
| 2022 | $1,003 | $14,810 | $2,040 | $12,770 |
| 2021 | $980 | $14,490 | $2,040 | $12,450 |
| 2020 | $872 | $13,010 | $2,040 | $10,970 |
| 2019 | $842 | $12,600 | $0 | $0 |
| 2018 | $761 | $11,480 | $0 | $0 |
| 2017 | $743 | $11,240 | $0 | $0 |
| 2016 | $743 | $11,240 | $0 | $0 |
| 2015 | $743 | $11,240 | $0 | $0 |
| 2014 | $1,501 | $10,700 | $0 | $0 |
| 2013 | $1,501 | $10,700 | $0 | $0 |
Agents Affiliated with this Home
-
Christie White

Seller's Agent in 2022
Christie White
ARC Realty Pelham Branch
(205) 218-7209
1 in this area
50 Total Sales
-
M
Buyer's Agent in 2022
Melanie Poteete
1 Percent Lists Legacy
-
Clarence Graham

Seller's Agent in 2013
Clarence Graham
eXp Realty, LLC Central
(205) 965-0007
137 Total Sales
-
M
Buyer's Agent in 2013
Monica Mitchell
TMI Real Estate
-
Leticia Weaster

Seller's Agent in 2012
Leticia Weaster
Expert Realty, Inc
(205) 835-2990
2 in this area
113 Total Sales
-
M
Buyer's Agent in 2012
MLS Non-member Company
Birmingham Non-Member Office
Map
Source: Greater Alabama MLS
MLS Number: 546932
APN: 24-00-06-3-014-005.000
- 640 Shadywood Ln
- 601 Elm St
- 732 Highland Ave
- 528 Elm St
- 613 Chestnut St
- 501 Elm St
- 532 Hickory St
- 520 Hickory St
- 741 Lance Blvd
- 600 Barclay Ln
- 841 Hickory St
- 512 Roebuck Forest Dr Unit 1
- 429 Hickory St
- 701 Carolyn Ct
- 541 Maple St Unit 11-A
- 709 Rebecca Rd
- 613 Sundale Dr
- 215 Observatory Dr
- 9253 Summit Dr
- 908 Rose Dr Unit 2
