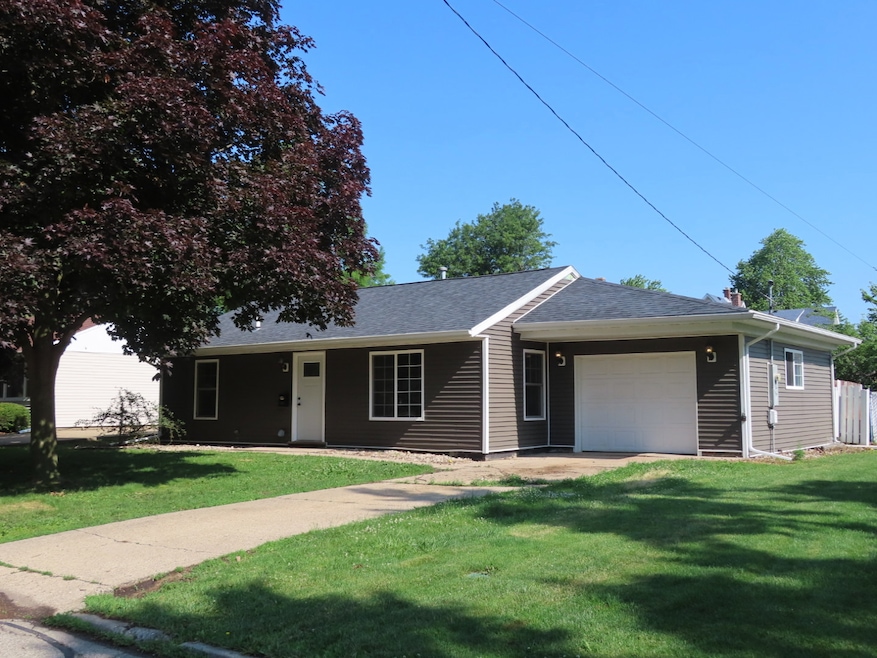
636 W Moore St Ottawa, IL 61350
Highlights
- Property is near a park
- Patio
- Laundry Room
- Ranch Style House
- Living Room
- Shed
About This Home
As of July 2025Welcome to this inviting 3-bedroom, 1-bathroom home, perfectly designed for comfortable living. Situated on a durable slab foundation, this property offers a spacious layout with easy maintenance and stability. Enjoy the privacy and security of a fully fenced backyard - ideal for kids, pets, and outdoor entertaining. The open living areas flow seamlessly, featuring plenty of natural light and modern finishes throughout. Updates include but are not limited to new paint, new flooring, new carpet, newly updated bathroom, etc. Additional highlights include ample storage, main floor laundry and utilities room, a well-equipped kitchen, 1- car attached garage, and convenient access to nearby amenities as well as Ottawa's desirable downtown. Don't miss the opportunity to make this lovely, move-in ready home yours!
Home Details
Home Type
- Single Family
Est. Annual Taxes
- $4,246
Year Built
- Built in 1953 | Remodeled in 2025
Lot Details
- 6,098 Sq Ft Lot
- Lot Dimensions are 56.15 x 106
- Fenced
- Paved or Partially Paved Lot
Parking
- 1 Car Garage
- Driveway
- Off-Street Parking
- Parking Included in Price
- Assigned Parking
Home Design
- Ranch Style House
- Asphalt Roof
- Concrete Perimeter Foundation
Interior Spaces
- 1,072 Sq Ft Home
- Family Room
- Living Room
- Dining Room
Bedrooms and Bathrooms
- 3 Bedrooms
- 3 Potential Bedrooms
- 1 Full Bathroom
Laundry
- Laundry Room
- Electric Dryer Hookup
Outdoor Features
- Patio
- Shed
Location
- Property is near a park
Schools
- Lincoln Elementary: K-4Th Grade
- Shepherd Middle School
- Ottawa Township High School
Utilities
- Central Air
- Heating System Uses Natural Gas
- 100 Amp Service
Ownership History
Purchase Details
Home Financials for this Owner
Home Financials are based on the most recent Mortgage that was taken out on this home.Purchase Details
Home Financials for this Owner
Home Financials are based on the most recent Mortgage that was taken out on this home.Purchase Details
Purchase Details
Home Financials for this Owner
Home Financials are based on the most recent Mortgage that was taken out on this home.Similar Homes in Ottawa, IL
Home Values in the Area
Average Home Value in this Area
Purchase History
| Date | Type | Sale Price | Title Company |
|---|---|---|---|
| Warranty Deed | $186,000 | None Available | |
| Quit Claim Deed | -- | None Available | |
| Quit Claim Deed | -- | None Available | |
| Deed | $36,000 | None Available | |
| Warranty Deed | $94,000 | None Available |
Mortgage History
| Date | Status | Loan Amount | Loan Type |
|---|---|---|---|
| Previous Owner | $95,000 | Commercial | |
| Previous Owner | $95,000 | USDA |
Property History
| Date | Event | Price | Change | Sq Ft Price |
|---|---|---|---|---|
| 07/14/2025 07/14/25 | Sold | $185,999 | 0.0% | $174 / Sq Ft |
| 06/26/2025 06/26/25 | Pending | -- | -- | -- |
| 06/20/2025 06/20/25 | For Sale | $185,999 | -- | $174 / Sq Ft |
Tax History Compared to Growth
Tax History
| Year | Tax Paid | Tax Assessment Tax Assessment Total Assessment is a certain percentage of the fair market value that is determined by local assessors to be the total taxable value of land and additions on the property. | Land | Improvement |
|---|---|---|---|---|
| 2024 | $4,518 | $43,711 | $6,079 | $37,632 |
| 2023 | $4,246 | $40,197 | $5,590 | $34,607 |
| 2022 | $3,925 | $36,700 | $8,462 | $28,238 |
| 2021 | $3,703 | $34,409 | $7,934 | $26,475 |
| 2020 | $3,512 | $32,808 | $7,565 | $25,243 |
| 2019 | $3,521 | $31,822 | $7,338 | $24,484 |
| 2018 | $3,454 | $31,010 | $7,151 | $23,859 |
| 2017 | $2,680 | $30,337 | $6,996 | $23,341 |
| 2016 | $2,570 | $29,254 | $6,746 | $22,508 |
| 2015 | $2,424 | $27,997 | $6,456 | $21,541 |
| 2012 | -- | $28,543 | $6,582 | $21,961 |
Agents Affiliated with this Home
-
N
Seller's Agent in 2025
Nancy Munoz
RE/MAX 1st Choice
(815) 343-9317
13 in this area
38 Total Sales
-

Buyer's Agent in 2025
Jessie Carlson
Realty Executives Premier Illinois
(630) 660-1176
6 in this area
68 Total Sales
Map
Source: Midwest Real Estate Data (MRED)
MLS Number: 12391468
APN: 22-14-224011






