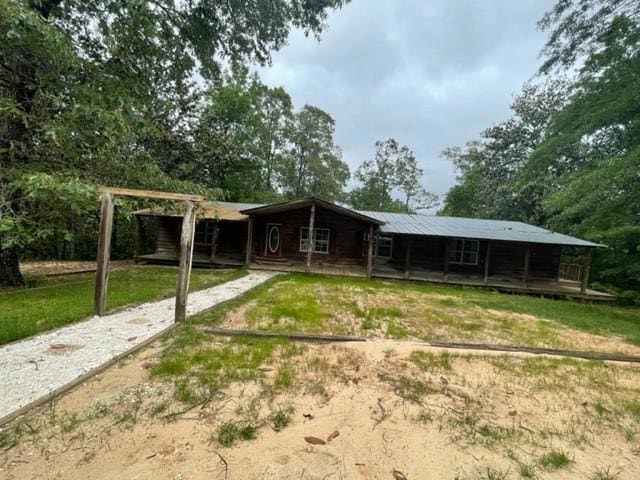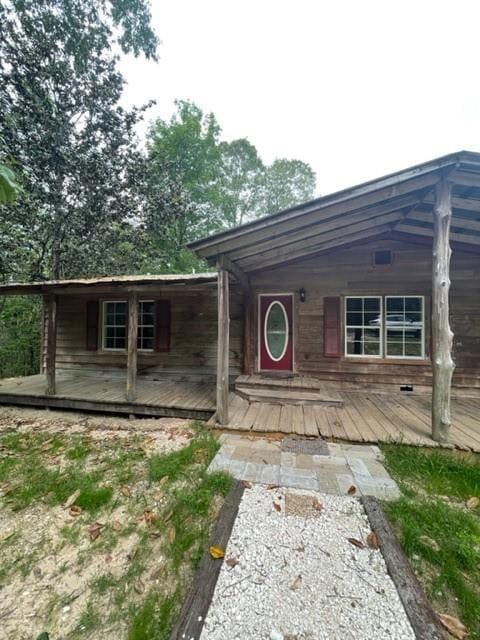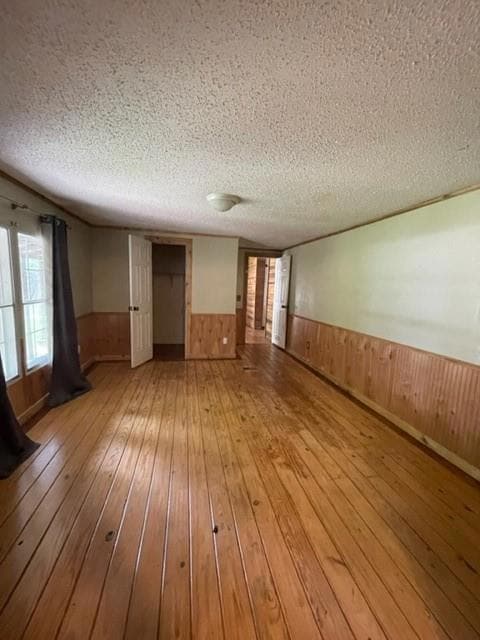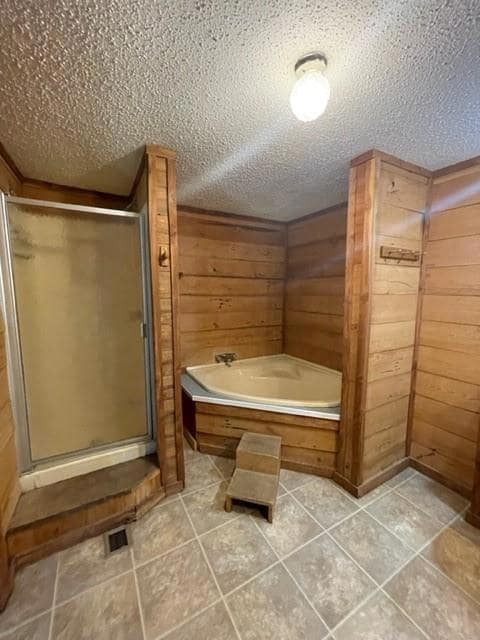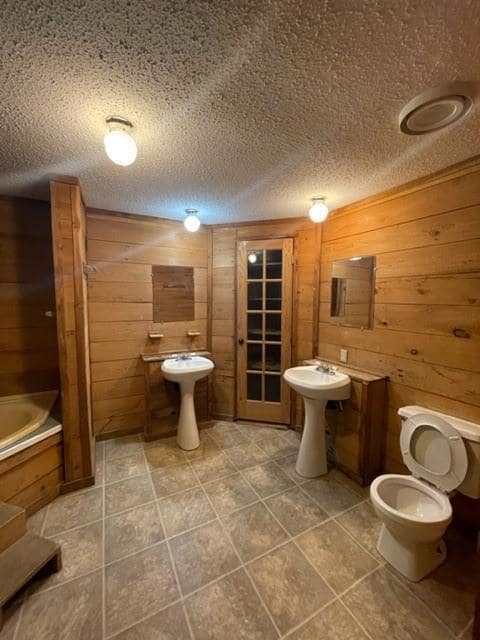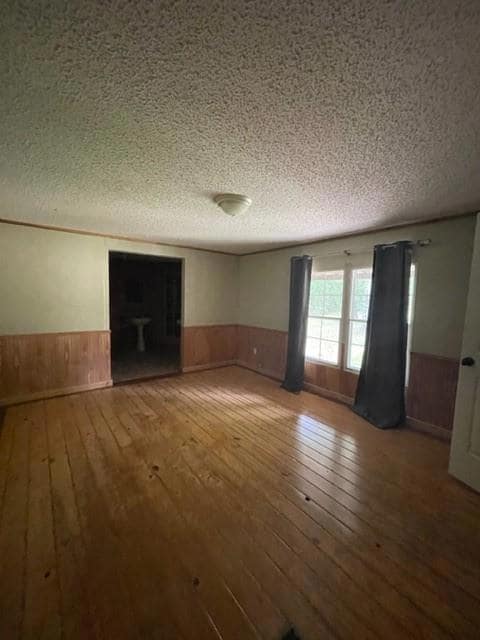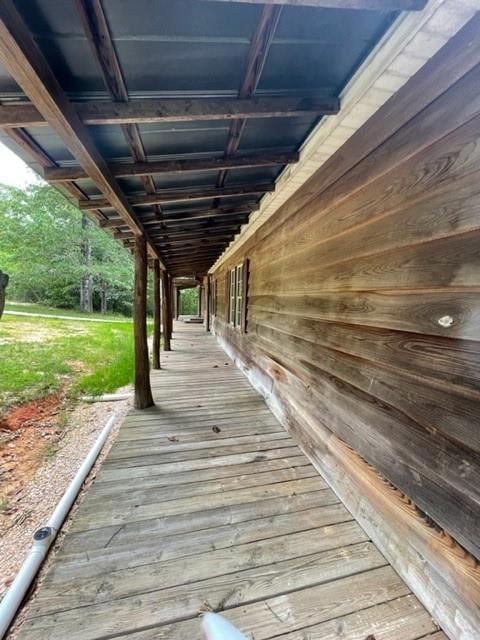6360 Lambert Cemetery Rd Unit A Citronelle, AL 36522
Highlights
- View of Trees or Woods
- Ranch Style House
- Private Yard
- Oversized primary bedroom
- Wood Flooring
- Wrap Around Porch
About This Home
Rustic home in Citronelle, granite countertops in the kitchen, stainless steel appliances, hardwood flooring, private land with woods surrounding, large soaking tub, wrap around porches Pets w/ fee In an effort to provide you with a cost-effective and convenient experience, we provide a Resident Benefits Package (RBP) to alleviate common headaches for our renters. Our program handles identity protection, pest control, air filter changes, utility set up, credit building and more at a rate of $39.95/month, available to every eligible property upon resident election. More details upon application. Total Monthly Payment (Rent + RBP): $1639.95
Home Details
Home Type
- Single Family
Est. Annual Taxes
- $23
Year Built
- 2006
Lot Details
- 5.5 Acre Lot
- Lot Dimensions are 647x368x636x367
- Property fronts a county road
- Dirt Road
- Private Yard
Home Design
- Ranch Style House
- Metal Roof
- Log Siding
Interior Spaces
- 1,500 Sq Ft Home
- Formal Dining Room
- Views of Woods
- Fire and Smoke Detector
- Laundry Room
Kitchen
- Country Kitchen
- Electric Range
- Dishwasher
Flooring
- Wood
- Laminate
Bedrooms and Bathrooms
- Oversized primary bedroom
- 4 Main Level Bedrooms
- 3 Full Bathrooms
- Dual Vanity Sinks in Primary Bathroom
- Separate Shower in Primary Bathroom
- Soaking Tub
Parking
- 4 Parking Spaces
- Driveway
Schools
- Mcdavid-Jones Elementary School
- Lott Middle School
- Citronelle High School
Additional Features
- Wrap Around Porch
- Central Heating and Cooling System
Listing and Financial Details
- Security Deposit $1,600
- $100 Move-In Fee
- 12 Month Lease Term
- $55 Application Fee
Community Details
Overview
- Application Fee Required
Pet Policy
- Pets Allowed
- Pet Deposit $350
Map
Source: Gulf Coast MLS (Mobile Area Association of REALTORS®)
MLS Number: 7683262
APN: 08-05-21-0-000-004.002
- 0 Hunters Trail Unit 7603031
- 0 Hunters Trail Unit 6,7 & 8 381142
- 5449 Lambert Cemetery Rd
- 15900 Private Road 85
- 16880 U S 45
- 8380 S Shore Dr
- 8355 Jessica Ln
- 8360 Woodland Ct
- 7355 Irwin St
- 0 John Kelly Rd Unit 23449437
- 0 John Kelly Rd Unit 7573921
- 14881 Kelly Trail
- 8375 Lloyd Ln
- 8878 Sand Ridge Rd
- 18835 S Main St
- 18740 S 2nd St
- 8185 Faye St
- 18970 S Mobile St Unit 1
- 18978 S Mobile St
- 0 U S 45
- 19435 Gaston St
- 4182 Floyd Johnston Rd Unit 2
- 2065 Marion Dr S
- 6350 Gilbert Dr W
- 9472 Fox Ct W
- 311 Magnolia Ave Unit 44
- 207 Maple Ave E
- 5259 Us-43
- 132 Bayou Sara Ave Unit 209-B
- 132 Bayou Sara Ave Unit 207-B
- 132 Bayou Sara Ave Unit 207-A
- 801 Shelton Beach Rd
- 220 Ennis St
- 100 McKeough Ave Unit 805
- 100 McKeough Ave Unit 107
- 100 McKeough Ave Unit 2002
- 100 McKeough Ave Unit 1804
- 2052 Kali Oka Rd
- 804 Saraland Blvd S
- 1200 Grande Oak Blvd
