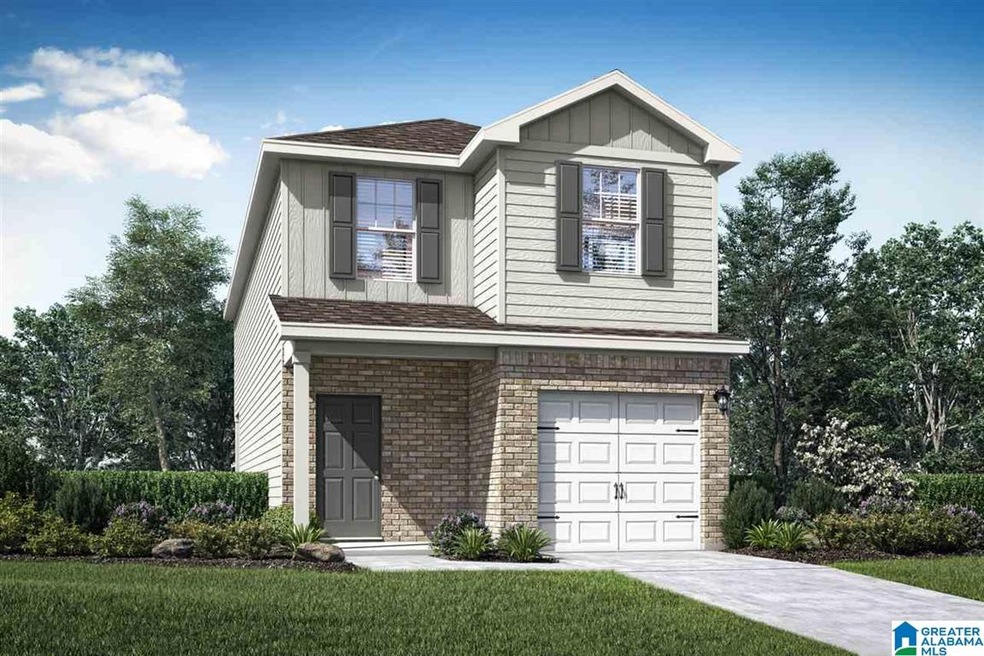
6360 Rainbow Row Pell City, AL 35128
Estimated Value: $256,000 - $298,292
Highlights
- New Construction
- Covered patio or porch
- Walk-In Closet
- Stone Countertops
- 1 Car Attached Garage
- Laundry Room
About This Home
As of March 2021The Bonita offers amazing curb appeal and abundant space for the entire family. This 4-bedroom, 2.5-bath home is exceptionally designed with an open-concept family room, chef-ready kitchen, covered back patio and more. The chef’s kitchen features a full suite of energy-efficient kitchen appliances, gorgeous wood cabinets with crown molding, a massive pantry and a sprawling granite bar. Four bedrooms are located upstairs, including the private owner’s suite which showcases a full bathroom and elongated walk-in closet. In addition, the Bonita includes a beautifully landscaped front yard, a covered front porch, an attached garage and a covered back patio. Living at Horizons will conveniently offer residents to a plethora of incredible amenities just outside their door. A community clubhouse and pool overlook the stunning views of the nearby lake, boat docks and boat ramp.
Last Agent to Sell the Property
Michael Sceau
LGI Homes NC LLC License #000117657 Listed on: 01/08/2021
Last Buyer's Agent
MLS Non-member Company
Birmingham Non-Member Office
Home Details
Home Type
- Single Family
Est. Annual Taxes
- $1,054
Year Built
- Built in 2021 | New Construction
Lot Details
- 4,356
HOA Fees
- $50 Monthly HOA Fees
Parking
- 1 Car Attached Garage
- Front Facing Garage
- Driveway
Home Design
- Brick Exterior Construction
- Slab Foundation
Interior Spaces
- 2-Story Property
- Dining Room
Kitchen
- Electric Cooktop
- Built-In Microwave
- Ice Maker
- Dishwasher
- Stone Countertops
- Disposal
Flooring
- Carpet
- Vinyl
Bedrooms and Bathrooms
- 4 Bedrooms
- Primary Bedroom Upstairs
- Walk-In Closet
- Bathtub and Shower Combination in Primary Bathroom
- Linen Closet In Bathroom
Laundry
- Laundry Room
- Laundry on main level
- Washer and Electric Dryer Hookup
Schools
- Coosa Valley Elementary School
- Duran Middle School
- Pell City High School
Utilities
- Heat Pump System
- Underground Utilities
- Electric Water Heater
Additional Features
- Covered patio or porch
- 4,356 Sq Ft Lot
Community Details
- $15 Other Monthly Fees
- Neighborhood Management Association, Phone Number (205) 877-9480
Listing and Financial Details
- Visit Down Payment Resource Website
- Tax Lot 74T
- Assessor Parcel Number 29-04-19-3-000-004.074
Ownership History
Purchase Details
Home Financials for this Owner
Home Financials are based on the most recent Mortgage that was taken out on this home.Similar Homes in the area
Home Values in the Area
Average Home Value in this Area
Purchase History
| Date | Buyer | Sale Price | Title Company |
|---|---|---|---|
| Rosetti Thomas | $247,900 | None Available |
Mortgage History
| Date | Status | Borrower | Loan Amount |
|---|---|---|---|
| Open | Rosetti Thomas | $198,320 |
Property History
| Date | Event | Price | Change | Sq Ft Price |
|---|---|---|---|---|
| 03/11/2021 03/11/21 | Sold | $247,900 | 0.0% | $140 / Sq Ft |
| 01/13/2021 01/13/21 | Pending | -- | -- | -- |
| 01/08/2021 01/08/21 | For Sale | $247,900 | -- | $140 / Sq Ft |
Tax History Compared to Growth
Tax History
| Year | Tax Paid | Tax Assessment Tax Assessment Total Assessment is a certain percentage of the fair market value that is determined by local assessors to be the total taxable value of land and additions on the property. | Land | Improvement |
|---|---|---|---|---|
| 2024 | $1,054 | $51,384 | $11,200 | $40,184 |
| 2023 | $1,054 | $51,384 | $11,200 | $40,184 |
| 2022 | $1,065 | $25,986 | $5,000 | $20,986 |
| 2021 | $216 | $25,986 | $5,000 | $20,986 |
| 2020 | $216 | $6,000 | $6,000 | $0 |
| 2019 | $216 | $6,000 | $6,000 | $0 |
| 2018 | $216 | $6,000 | $0 | $0 |
| 2017 | $216 | $6,000 | $0 | $0 |
| 2016 | $216 | $6,000 | $0 | $0 |
| 2015 | $216 | $6,000 | $0 | $0 |
| 2014 | $216 | $6,000 | $0 | $0 |
Agents Affiliated with this Home
-
M
Seller's Agent in 2021
Michael Sceau
LGI Homes NC LLC
(855) 662-6845
6 in this area
1,472 Total Sales
-
M
Buyer's Agent in 2021
MLS Non-member Company
Birmingham Non-Member Office
Map
Source: Greater Alabama MLS
MLS Number: 1274444
APN: 29-04-19-3-000-004.074
- 6370 Rainbow Row
- 6187 Rainbow Row
- 6526 Rainbow Row
- 5892 Horizons Pkwy Unit 73
- 9170 Meeting St Unit 30
- 9160 Meeting St Unit 29
- 9232 Meeting St Unit 35
- 5102 Masters Rd
- 3215 Boardwalk Ln
- 9190 Meeting St
- 748 Pine Harbor Rd
- 3501 Stemley Bridge Rd
- 1225 Pine Harbor Rd Unit 11
- 2373 & 2375 Fraim Dr
- 2315 Fraim Dr
- 100 Holiday Estates Dr
- 3044 Easonville Rd
- 190 Nottingham Dr Unit 10
- 2703 Abbott Dr
- 6305 Riviere Dr
- 6360 Rainbow Row
- 6340 Rainbow Row
- 6328 Rainbow Row Unit 72
- 6328 Rainbow Row
- 6380 Rainbow Row
- 6322 Rainbow Row
- 6316 Rainbow Row
- 6396 Rainbow Row
- 6388 Rainbow Row
- 6310 Rainbow Row
- 6365 Rainbow Row
- 6402 Rainbow Row
- 6345 Rainbow Row
- 6375 Rainbow Row Unit T57
- 6375 Rainbow Row
- 6375 Rainbow Row
- 6383 Rainbow Row
- 6333 Rainbow Row
- 6393 Rainbow Row
- 6304 Rainbow Row
