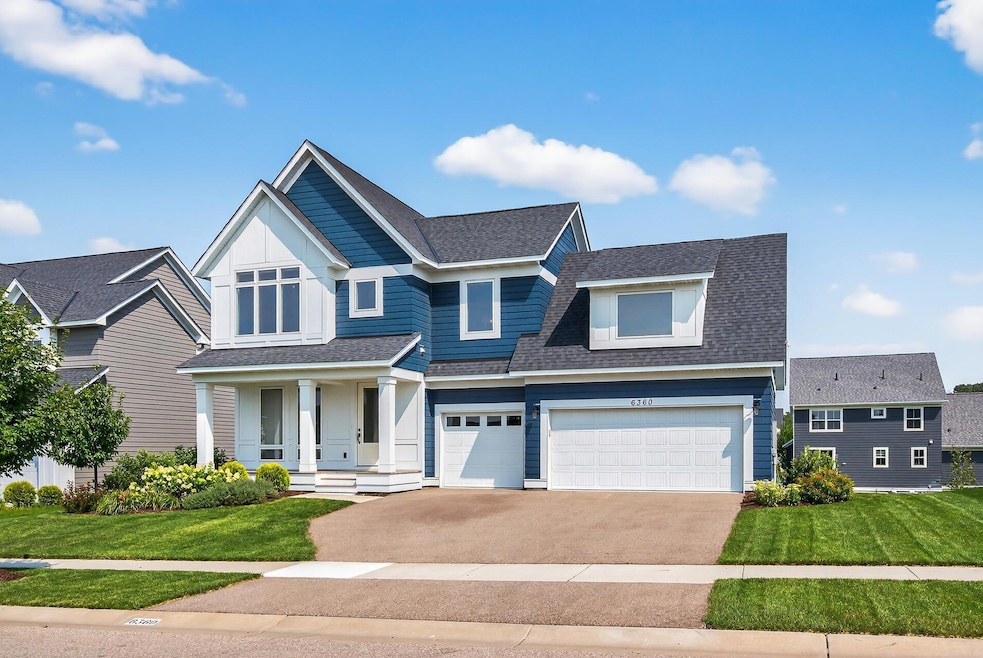
6360 Red Cedar Dr Chaska, MN 55318
Estimated payment $4,105/month
Highlights
- Deck
- Stainless Steel Appliances
- 3 Car Attached Garage
- Carver Elementary School Rated A-
- The kitchen features windows
- Forced Air Heating and Cooling System
About This Home
Welcome to 6360 Red Cedar Drive, a beautifully upgraded 4-bedroom, 4-bathroom home with a 3-car garage located in The Harvest neighborhood of Chaska. Built in 2022 by Robert Thomas Homes, this property offers the feel of new construction with thoughtful enhancements throughout. The main level features a spacious open-concept layout that flows seamlessly from the gourmet kitchen to the dining and living areas, ideal for entertaining or everyday living. The kitchen is a chef’s dream with stainless steel appliances, a large center island, upgraded cabinetry, and high-end finishes. Upstairs, you'll find three bedrooms including a vaulted-ceiling primary suite filled with natural light, a spa-like en-suite bath, and a walk-in closet. The third bedroom also features vaulted ceilings that opens up the space. The finished lower level adds a fourth bedroom, a full bathroom, and a cozy family room. Step outside to your newly built deck(2023), perfect for relaxing or hosting guests. With upgraded lighting, modern finishes, and a clean, inviting design throughout, this home is truly move-in ready!
Home Details
Home Type
- Single Family
Est. Annual Taxes
- $6,770
Year Built
- Built in 2022
Lot Details
- 8,276 Sq Ft Lot
- Lot Dimensions are 72x120x72x120
HOA Fees
- $37 Monthly HOA Fees
Parking
- 3 Car Attached Garage
Interior Spaces
- 2-Story Property
- Family Room
- Living Room with Fireplace
- Dining Room
Kitchen
- Range
- Microwave
- Dishwasher
- Stainless Steel Appliances
- Disposal
- The kitchen features windows
Bedrooms and Bathrooms
- 4 Bedrooms
Laundry
- Dryer
- Washer
Finished Basement
- Walk-Out Basement
- Natural lighting in basement
Additional Features
- Deck
- Forced Air Heating and Cooling System
Community Details
- Association fees include professional mgmt
- Sharper Management Association, Phone Number (952) 224-4777
- Harvest West Subdivision
Listing and Financial Details
- Assessor Parcel Number 301920370
Map
Home Values in the Area
Average Home Value in this Area
Tax History
| Year | Tax Paid | Tax Assessment Tax Assessment Total Assessment is a certain percentage of the fair market value that is determined by local assessors to be the total taxable value of land and additions on the property. | Land | Improvement |
|---|---|---|---|---|
| 2025 | $7,236 | $613,900 | $150,000 | $463,900 |
| 2024 | $6,770 | $585,000 | $130,000 | $455,000 |
| 2023 | $2,002 | $564,100 | $130,000 | $434,100 |
| 2022 | $1,146 | $192,800 | $130,000 | $62,800 |
| 2021 | $928 | $89,300 | $89,300 | $0 |
| 2020 | $746 | $89,300 | $89,300 | $0 |
Property History
| Date | Event | Price | Change | Sq Ft Price |
|---|---|---|---|---|
| 08/10/2025 08/10/25 | Pending | -- | -- | -- |
| 08/07/2025 08/07/25 | For Sale | $640,000 | -- | $214 / Sq Ft |
Purchase History
| Date | Type | Sale Price | Title Company |
|---|---|---|---|
| Special Warranty Deed | $595,000 | Esquire Title | |
| Warranty Deed | $200,000 | Custom Home Builders Title | |
| Deed | $200,000 | -- |
Mortgage History
| Date | Status | Loan Amount | Loan Type |
|---|---|---|---|
| Open | $476,000 | New Conventional | |
| Closed | $476,000 | New Conventional | |
| Previous Owner | $126,100 | New Conventional | |
| Closed | $200,000 | No Value Available |
Similar Homes in Chaska, MN
Source: NorthstarMLS
MLS Number: 6766282
APN: 30.1920370
- Chatham Plan at The Harvest - Tradition Collection
- Baley Plan at The Harvest - Tradition Collection
- Augusta Plan at The Harvest - Tradition Collection
- St. Charles Plan at The Harvest - Tradition Collection
- Charlotte Plan at The Harvest - Tradition Collection
- Weston Plan at The Harvest - Tradition Collection
- Broadmoor Plan at The Harvest - Tradition Collection
- Summerlyn Plan at The Harvest - Tradition Collection
- 6501 Timber Arch Dr
- 4150 Big Woods Blvd
- 6520 Timber Arch Dr
- 6544 Timber Arch Dr
- 6552 Timber Arch Dr
- 6565 Timber Arch Dr
- 3959 Founders Path
- The Jameson Plan at Rivertown Heights Tradition
- The Adams II Plan at Rivertown Heights Tradition
- The Redwood Plan at Rivertown Heights Tradition
- The Dover II Plan at Rivertown Heights Tradition
- The Clifton II Plan at Rivertown Heights Tradition






