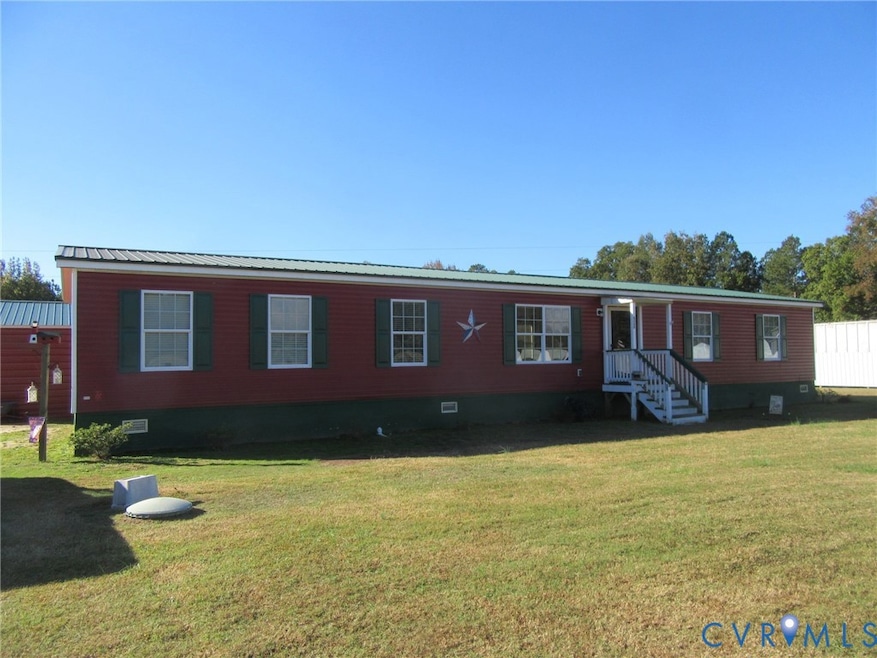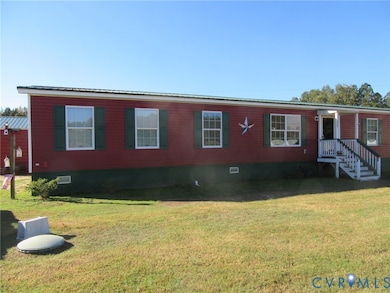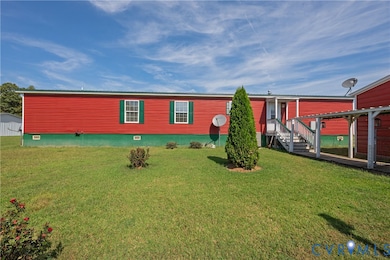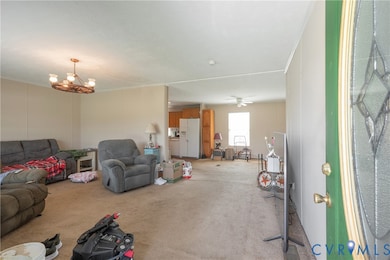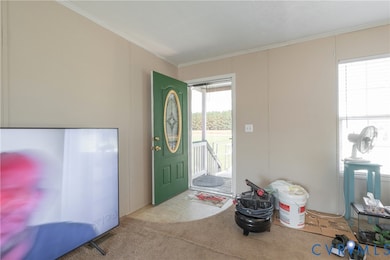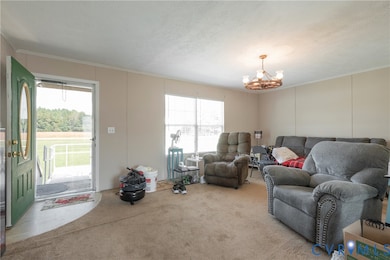6360 Rocky Branch Rd Stony Creek, VA 23882
Estimated payment $1,254/month
Highlights
- Circular Driveway
- Double Vanity
- Shed
- 2 Car Detached Garage
- Walk-In Closet
- Central Air
About This Home
This 4 bedroom, 3 bath, 2052 square foot doublewide mobile home on a permanent foundation offers a lot of living space for the money. It has a metal roof just 2 years old. All appliances convey. There is a 24x25 detached metal garage with a separate power meter, a 12x32 storage building and a 12x40 storage building. This property is conveniently located just 10 minutes from I-95 at Stony Creek, 30 minutes from Colonial Heights and 50 minutes from Richmond. Property is being sold "AS IS."
Listing Agent
Long & Foster REALTORS Brokerage Phone: (804) 712-1966 License #0225063995 Listed on: 09/24/2025

Co-Listing Agent
Long & Foster REALTORS Brokerage Phone: (804) 712-1966 License #0225192922
Property Details
Home Type
- Manufactured Home
Est. Annual Taxes
- $885
Year Built
- Built in 2010
Lot Details
- 1.55 Acre Lot
- Partially Fenced Property
- Privacy Fence
Parking
- 2 Car Detached Garage
- Circular Driveway
- Unpaved Parking
Home Design
- Single Family Detached Home
- Manufactured Home
- Frame Construction
- Metal Roof
- Metal Siding
- Vinyl Siding
Interior Spaces
- 2,052 Sq Ft Home
- 1-Story Property
- Ceiling Fan
- Dining Area
- Crawl Space
Kitchen
- Microwave
- Freezer
- Dishwasher
- Laminate Countertops
Flooring
- Carpet
- Vinyl
Bedrooms and Bathrooms
- 4 Bedrooms
- Walk-In Closet
- 3 Full Bathrooms
- Double Vanity
Laundry
- Dryer
- Washer
Outdoor Features
- Shed
- Outbuilding
Schools
- Sussex Central Elementary And Middle School
- Sussex Central High School
Utilities
- Central Air
- Heating System Uses Propane
- Heat Pump System
- Well
- Water Heater
- Septic Tank
Listing and Financial Details
- Tax Lot 2
- Assessor Parcel Number 82-4-2
Map
Home Values in the Area
Average Home Value in this Area
Property History
| Date | Event | Price | List to Sale | Price per Sq Ft |
|---|---|---|---|---|
| 11/25/2025 11/25/25 | Price Changed | $225,000 | -9.6% | $110 / Sq Ft |
| 11/24/2025 11/24/25 | For Sale | $249,000 | 0.0% | $121 / Sq Ft |
| 11/17/2025 11/17/25 | Pending | -- | -- | -- |
| 11/01/2025 11/01/25 | Price Changed | $249,000 | -2.3% | $121 / Sq Ft |
| 10/15/2025 10/15/25 | Price Changed | $254,900 | -3.8% | $124 / Sq Ft |
| 09/24/2025 09/24/25 | For Sale | $264,900 | -- | $129 / Sq Ft |
Source: Central Virginia Regional MLS
MLS Number: 2526984
- 24.5ac Little Mill Rd
- 20529 Mckenney Hwy
- 16111 Walkers Mill Rd
- 23611 Kefalos Dr
- 20692 Reese Rd
- 244 AC Optimist Rd
- Lot 8 Loco School Rd
- 25825 Ridge Ln
- 13028 Lee Ave
- 15232 Blue Star Hwy
- Lot 3 Main St
- 000 W Little Mill Rd
- 0 Cherry Hill Rd (Rt 609) (Tract:7266 D Pleckler)
- 21162 Blue Star Hwy
- 0 Blue Star Hwy Unit 23807413
- 107 Carey St
- 22725 Shippings Rd
- 0 Shipping Road (Tract: 7279 Svc) Unit VADW2000048
- TBD Fox Branch Rd
- TBD Blue Star Hwy
- 2769 Sussex Dr
- 11826 Colonial Trail W
- 469 Slagles Lake Rd
- 308 Green St Unit D
- 124 Center St
- 2111 Clary Rd
- 11449 Cedar Run Rd
- 5340 W Rock Hills
- 200 Addison Way
- 4905 Gerald Dr
- 1800 Boydton Plank Rd
- 200 Cavalier Dr
- 100 Cavalier Dr
- 523 Summit St
- 1700 Johnson Rd
- 401 Roberts Ave
- 1 Woodmere Dr
- 102 Lieutenants Run Dr
- 2247 Sedgwick St Unit d
- 2241 Sedgwick St Unit f
