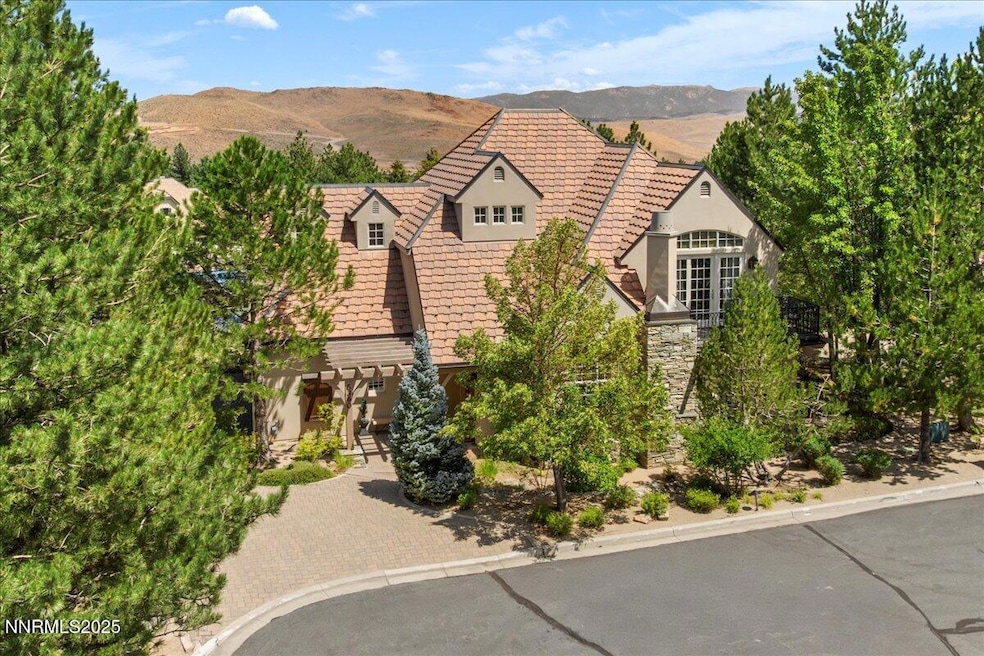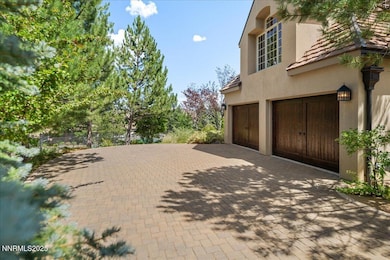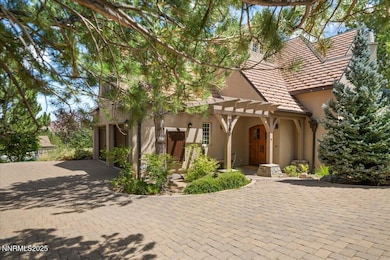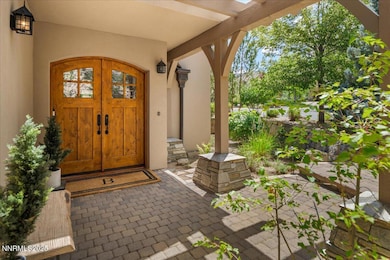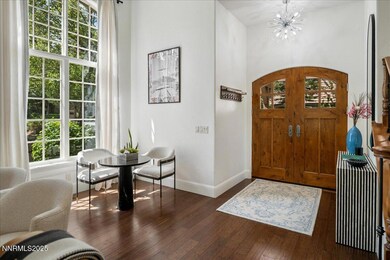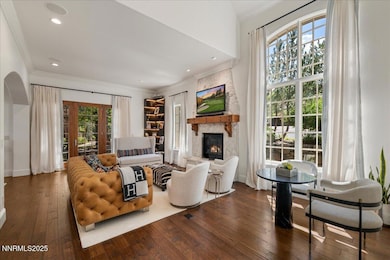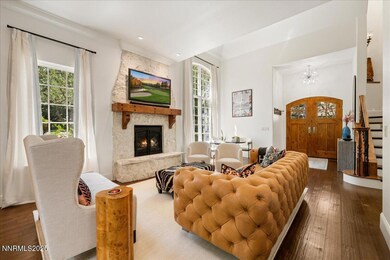6360 Wetzel Ct Reno, NV 89511
Montreux NeighborhoodEstimated payment $12,683/month
Highlights
- Gated Community
- View of Trees or Woods
- Fireplace in Primary Bedroom
- Ted Hunsburger Elementary School Rated A-
- Viking Appliances
- Vaulted Ceiling
About This Home
Stunning Renovation in The Cottages at Montreux! Nearly every inch has been exquisitely transformed with a fresh, contemporary aesthetic. The soaring ceilings, immense natural sunlight, and a fresh open layout beckon comfortable and sophisticated living. This exceptional residence is the true the definition of "turn-key" - it comes fully-furnished and the Cottage HOA provides all exterior and landscaping maintenance. Stay awhile, or come and go as you please! The generous floor plan features an open and connected Living/Family Room, Dining Area w/ Wet Bar, Kitchen, Pantry, Office (which could be converted to a 4th Bedroom), Full Bath, and Laundry on the main floor. Upstairs, the expansive Master Suite offers a private sitting area and balcony, while two additional Bedrooms (one currently designed as a Home Theater/Media Room) and a Full Bath complete the upper level. The Gourmet Kitchen features quartzite slab countertops, and top-of-the-line Viking and KitchenAid appliances. The Wet Bar is fully equipped with a Uline beverage refrigerator and EdgeStar ice maker. Located within the exclusive 24-hour guard-gated golf community of Montreux, The Cottages are renowned for their excellent construction quality, with R-50+ ARXX insulated concrete form walls, abundant stonework, copper gutters, and extensive paver driveways and patios. This Cottage at 6360 Wetzel also includes a water softener and an oversized 2-car garage. Conveniently situated just a short stroll (or golf cart ride!) from the heart of Montreux's world-class Clubhouse amenities, this home allows you to indulge in a variety of activities at your leisure. Just 15 minutes from Mt. Rose Ski Resort, 20 minutes to Reno-Tahoe International Airport, and a scenic 30-minute drive to the stunning shores of Lake Tahoe.
Listing Agent
Sullivan Neal Luxury
Dickson Realty - Montreux Listed on: 07/28/2025
Home Details
Home Type
- Single Family
Est. Annual Taxes
- $9,368
Year Built
- Built in 2002
Lot Details
- 8,102 Sq Ft Lot
- Property fronts a private road
- Cul-De-Sac
- Landscaped
- Level Lot
- Front and Back Yard Sprinklers
- Sprinklers on Timer
- Property is zoned LDS
HOA Fees
Parking
- 2 Car Attached Garage
- Parking Storage or Cabinetry
- Garage Door Opener
Property Views
- Woods
- Mountain
- Park or Greenbelt
Home Design
- Insulated Concrete Forms
- Pitched Roof
- Tile Roof
- Stick Built Home
Interior Spaces
- 2,828 Sq Ft Home
- 2-Story Property
- Furnished
- Vaulted Ceiling
- Ceiling Fan
- Gas Log Fireplace
- Double Pane Windows
- Vinyl Clad Windows
- Blinds
- Drapes & Rods
- Entrance Foyer
- Smart Doorbell
- Family Room with Fireplace
- 2 Fireplaces
- Great Room with Fireplace
- Living Room with Fireplace
- Crawl Space
Kitchen
- Breakfast Bar
- Built-In Self-Cleaning Oven
- Gas Oven
- Gas Cooktop
- Microwave
- Dishwasher
- Wine Refrigerator
- Viking Appliances
- Kitchen Island
- Disposal
Flooring
- Carpet
- Marble
- Porcelain Tile
- Luxury Vinyl Tile
Bedrooms and Bathrooms
- 3 Bedrooms
- Main Floor Bedroom
- Fireplace in Primary Bedroom
- Walk-In Closet
- 3 Full Bathrooms
- Dual Sinks
- Primary Bathroom Bathtub Only
- Primary Bathroom includes a Walk-In Shower
Laundry
- Laundry Room
- Dryer
- Washer
- Sink Near Laundry
- Laundry Cabinets
- Shelves in Laundry Area
Home Security
- Home Security System
- Security Gate
- Carbon Monoxide Detectors
- Fire and Smoke Detector
Outdoor Features
- Patio
- Outdoor Speakers
- Pergola
- Barbecue Stubbed In
- Rain Gutters
Schools
- Hunsberger Elementary School
- Marce Herz Middle School
- Galena High School
Utilities
- Forced Air Heating and Cooling System
- Heating System Uses Natural Gas
- Underground Utilities
- Gas Water Heater
- Water Softener is Owned
- Internet Available
- Phone Available
- Cable TV Available
Listing and Financial Details
- Assessor Parcel Number 148-110-36
Community Details
Overview
- Association fees include internet, ground maintenance, maintenance structure, security, snow removal
- $3,000 HOA Transfer Fee
- Incline Property Management Association, Phone Number (775) 298-7986
- Montreux Cottages Association
- Montreux 3 Subdivision
- On-Site Maintenance
- Maintained Community
- The community has rules related to covenants, conditions, and restrictions
Recreation
- Snow Removal
Building Details
- Security
Security
- Security Service
- Resident Manager or Management On Site
- Fenced around community
- Gated Community
Map
Home Values in the Area
Average Home Value in this Area
Tax History
| Year | Tax Paid | Tax Assessment Tax Assessment Total Assessment is a certain percentage of the fair market value that is determined by local assessors to be the total taxable value of land and additions on the property. | Land | Improvement |
|---|---|---|---|---|
| 2025 | $9,097 | $388,666 | $110,250 | $278,416 |
| 2024 | $9,097 | $385,455 | $102,375 | $283,080 |
| 2023 | $8,422 | $361,856 | $94,500 | $267,356 |
| 2022 | $8,183 | $305,551 | $75,128 | $230,423 |
| 2021 | $7,944 | $284,485 | $63,788 | $220,697 |
| 2020 | $7,707 | $287,526 | $62,370 | $225,156 |
| 2019 | $7,483 | $266,937 | $62,370 | $204,567 |
| 2018 | $7,265 | $248,744 | $40,446 | $208,298 |
| 2017 | $7,046 | $248,341 | $40,352 | $207,989 |
| 2016 | $6,869 | $254,046 | $39,375 | $214,671 |
| 2015 | $6,853 | $253,884 | $39,375 | $214,509 |
| 2014 | $6,654 | $208,386 | $39,036 | $169,350 |
| 2013 | -- | $199,362 | $28,928 | $170,434 |
Property History
| Date | Event | Price | List to Sale | Price per Sq Ft | Prior Sale |
|---|---|---|---|---|---|
| 10/18/2025 10/18/25 | Price Changed | $1,995,000 | -3.9% | $705 / Sq Ft | |
| 09/05/2025 09/05/25 | Price Changed | $2,075,000 | -4.6% | $734 / Sq Ft | |
| 07/28/2025 07/28/25 | For Sale | $2,175,000 | +43.1% | $769 / Sq Ft | |
| 07/31/2023 07/31/23 | Sold | $1,520,000 | -4.9% | $537 / Sq Ft | View Prior Sale |
| 07/20/2023 07/20/23 | Pending | -- | -- | -- | |
| 07/13/2023 07/13/23 | For Sale | $1,599,000 | +5.2% | $565 / Sq Ft | |
| 05/23/2023 05/23/23 | Off Market | $1,520,000 | -- | -- | |
| 05/19/2023 05/19/23 | For Sale | $1,599,000 | -- | $565 / Sq Ft |
Purchase History
| Date | Type | Sale Price | Title Company |
|---|---|---|---|
| Bargain Sale Deed | $1,520,000 | First American Title | |
| Interfamily Deed Transfer | -- | None Available | |
| Corporate Deed | $903,152 | Stewart Title Of Northern Nv | |
| Bargain Sale Deed | $105,000 | Stewart Title Northern Nevad |
Mortgage History
| Date | Status | Loan Amount | Loan Type |
|---|---|---|---|
| Previous Owner | $650,000 | No Value Available |
Source: Northern Nevada Regional MLS
MLS Number: 250053717
APN: 148-110-36
- 6365 Wetzel Ct
- 6355 Wetzel Ct
- 6410 Zermatt Ct
- 6553 Champetre Ct
- 5605 Alpinista Cir
- 5320 Nestle Ct
- 5715 Nordend Way
- 5340 Nestle Ct
- 5380 Nestle Ct
- 5360 Nestle Ct
- 6130 Lake Geneva Dr
- 48 Rose Creek Ln
- 5685 Alpinista Cir
- 20000 Bordeaux Dr
- 6090 Lake Geneva Dr
- 40 Myrtlewood Cir
- 5945 Chambery Cir
- 6360 de Chardin Ln
- 16956 Rue du Parc
- 25 Winterberry Ct
- 6554 Champetre Ct
- 20765 Parc Forêt Dr
- 14255 Sorrel Ln
- 7748 Blue Gulch Rd
- 40 Ghost Rider Ct
- 13395 Damonte View Ln
- 14001 Summit Sierra Blvd
- 1905 Lake Shore Dr
- 850 Arrowcreek Pkwy
- 600 Geiger Grade Rd
- 11800 Veterans Pkwy
- 435 Stradella Ct
- 11700 S Hills Dr
- 11380 S Virginia St
- 11165 Veterans Pkwy
- 875 Damonte Ranch Pkwy
- 10640 Arbor Way
- 10577 Eagle Falls Way
- 10567 Moss Wood Ct
- 9795 Gateway Dr
