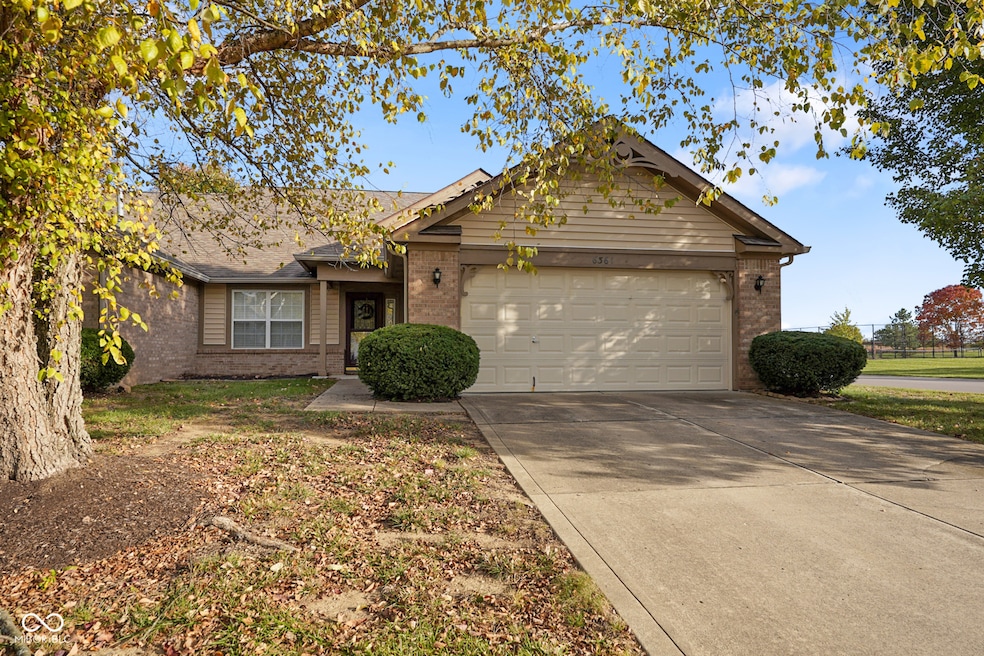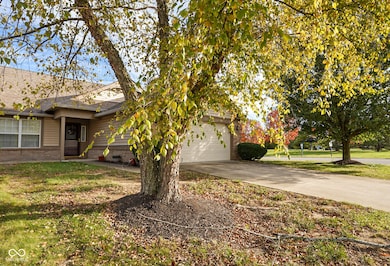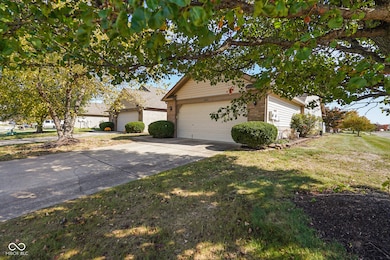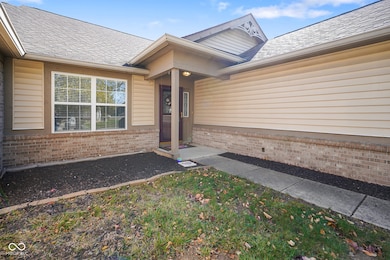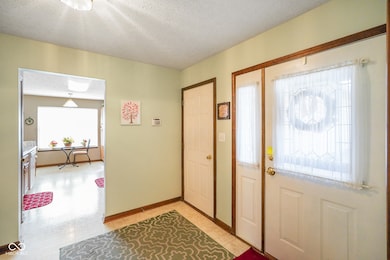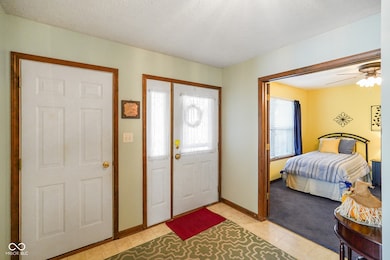Estimated payment $1,586/month
Highlights
- Golf Course Community
- Ranch Style House
- Corner Lot
- Clubhouse
- Cathedral Ceiling
- Community Pool
About This Home
Discover low-maintenance living at its finest in this beautifully maintained 2-bedroom condo with a dedicated office, inviting sunroom, and a bright, open-concept floor plan. Situated on a desirable corner lot directly across from a community playground and clubhouse, this home offers the perfect blend of comfort, convenience, and lifestyle. Step inside to a large great room filled with natural light, seamlessly connected to the dining area and kitchen-ideal for everyday living and entertaining guests. The kitchen provides ample cabinetry and counter space, making meal prep effortless. Nearby, the cozy sunroom offers a peaceful spot for morning coffee, relaxation, or curling up with a good book while enjoying backyard views. The spacious primary suite features a private full bath and walk-in closet creating a comfortable retreat at the end of the day. A second full bath serves the additional bedroom and guests with ease. Working from home? The dedicated office provides flexibility for hobbies, or extra storage. The attached 2-car garage offers secure parking and additional room for tools, equipment, or seasonal items. Exterior maintenance, lawn care, and snow removal are covered by the community association, allowing you more time to enjoy the amenities around you. Located across from the neighborhood playground and clubhouse, this condo provides convenient access to outdoor fun, social gatherings and community events. Its corner-lot placement offers a bit of added privacy and extra green space. It's waiting for you to call it home!
Property Details
Home Type
- Condominium
Est. Annual Taxes
- $982
Year Built
- Built in 2003
Lot Details
- 1 Common Wall
- Sprinkler System
- Landscaped with Trees
HOA Fees
- $183 Monthly HOA Fees
Parking
- 2 Car Attached Garage
- Garage Door Opener
Home Design
- Ranch Style House
- Entry on the 1st floor
- Brick Exterior Construction
- Slab Foundation
- Vinyl Siding
Interior Spaces
- 1,810 Sq Ft Home
- Woodwork
- Cathedral Ceiling
- Paddle Fans
- Family or Dining Combination
- Attic Access Panel
Kitchen
- Eat-In Kitchen
- Breakfast Bar
- Electric Oven
- Built-In Microwave
- Dishwasher
- Disposal
Flooring
- Carpet
- Vinyl
Bedrooms and Bathrooms
- 2 Bedrooms
- Walk-In Closet
- 2 Full Bathrooms
Laundry
- Laundry on main level
- Dryer
- Washer
Home Security
Schools
- Paul Hadley Middle School
- Mooresville High School
Utilities
- Forced Air Heating and Cooling System
- Heating system powered by renewable energy
- Gas Water Heater
Listing and Financial Details
- Tax Lot 38B
- Assessor Parcel Number 550228430002001015
Community Details
Overview
- Association fees include home owners, clubhouse, insurance, lawncare, maintenance structure, parkplayground, management, snow removal
- The Villas At Heartland Crossing Subdivision
- The community has rules related to covenants, conditions, and restrictions
Recreation
- Golf Course Community
- Community Playground
- Community Pool
- Park
Additional Features
- Clubhouse
- Fire and Smoke Detector
Map
Home Values in the Area
Average Home Value in this Area
Tax History
| Year | Tax Paid | Tax Assessment Tax Assessment Total Assessment is a certain percentage of the fair market value that is determined by local assessors to be the total taxable value of land and additions on the property. | Land | Improvement |
|---|---|---|---|---|
| 2024 | $981 | $200,600 | $40,000 | $160,600 |
| 2023 | $936 | $200,600 | $40,000 | $160,600 |
| 2022 | $858 | $171,800 | $40,000 | $131,800 |
| 2021 | $627 | $155,100 | $20,500 | $134,600 |
| 2020 | $806 | $156,700 | $20,500 | $136,200 |
| 2019 | $855 | $158,300 | $20,500 | $137,800 |
| 2018 | $711 | $140,800 | $20,500 | $120,300 |
| 2017 | $548 | $140,700 | $20,500 | $120,200 |
| 2016 | $879 | $128,200 | $20,500 | $107,700 |
| 2014 | $401 | $116,400 | $20,500 | $95,900 |
| 2013 | $401 | $117,500 | $20,500 | $97,000 |
Property History
| Date | Event | Price | List to Sale | Price per Sq Ft |
|---|---|---|---|---|
| 10/24/2025 10/24/25 | For Sale | $250,000 | -- | $138 / Sq Ft |
Purchase History
| Date | Type | Sale Price | Title Company |
|---|---|---|---|
| Warranty Deed | -- | None Available |
Source: MIBOR Broker Listing Cooperative®
MLS Number: 22070412
APN: 55-02-28-430-002.001-015
- 6542 E Edna Mills Dr
- 6211 E Ayrshire Cir
- 6361 E Rockhill Ct
- 6580 E Coal Bluff Ct
- 6471 E Daisy Hill Ct
- 6150 E Terhune Ct
- 13116 N Becks Grove Dr
- 6081 E Terhune Ct
- 13863 N Honey Creek Ln E
- 6021 E Terhune Ct
- 6030 E Terhune Ct
- Grand Bahama Plan at Heartland Crossing - The Ranches
- 13818 N Americas Way
- Dominica Spring Plan at Heartland Crossing - The Ranches
- Aruba Bay Plan at Heartland Crossing - The Ranches
- Grand Cayman Plan at Heartland Crossing - The Ranches
- Eden Cay Plan at Heartland Crossing - The Ranches
- 13818 N Americus Way
- 13819 N Americus Way
- 13829 N Kennard Way
- 6412 E Pemboke Ct
- 13460 N Carwood Ct
- 13173 N Brick Chapel Dr
- 6305 E Mariah Hill Ln
- 8649 Hopewell Ct
- 13820 N Cardonia Dr
- 13844 N Cardonia Dr
- 8835 Youngs Creek Ln
- 8845 Limberlost Ct
- 10975 Walnut Grove Bend
- 9117 Cherry Grove Ct
- 10879 Walnut Grove Bend
- 8514 Bluff Point Dr
- 8396 E Gunnoah Way
- 8680 Walnut Grove Dr
- 7938 Hydrangea Ct
- 8431 Sansa St
- 8902 Hosta Way
- 7719 Boleru Dr
- 7705 Harborside Dr
