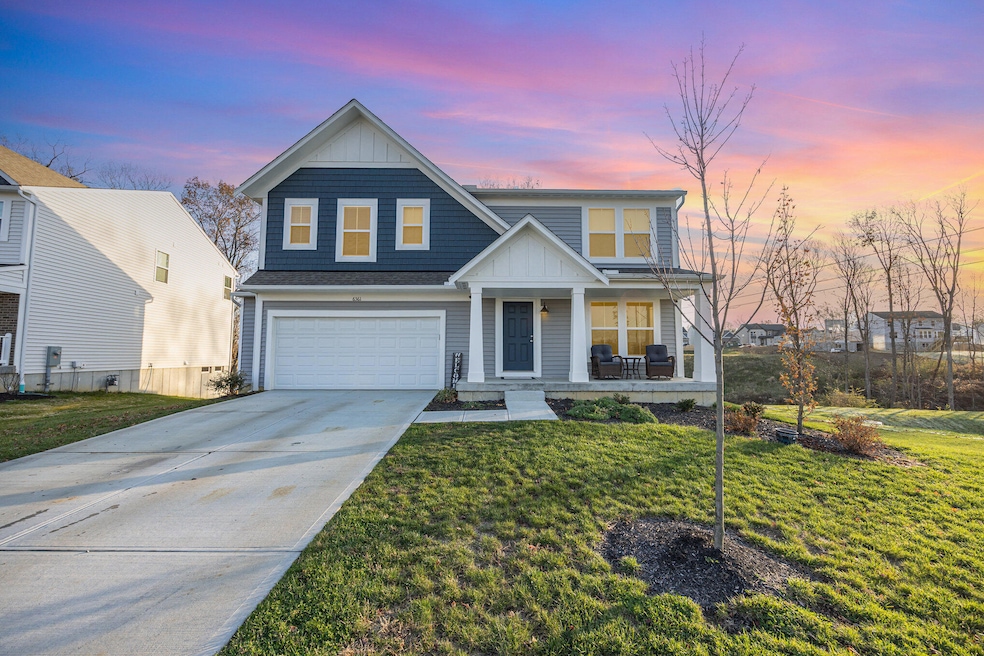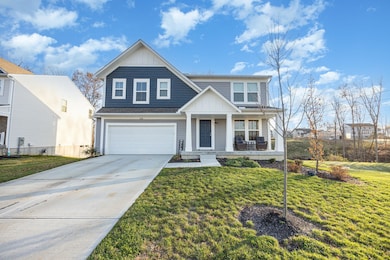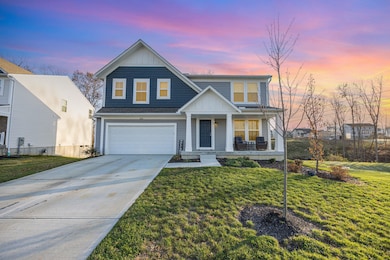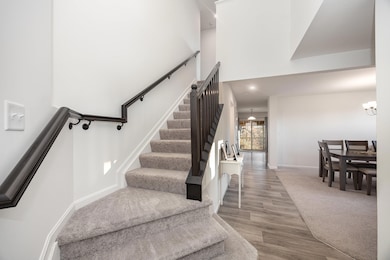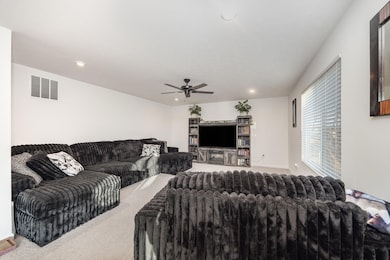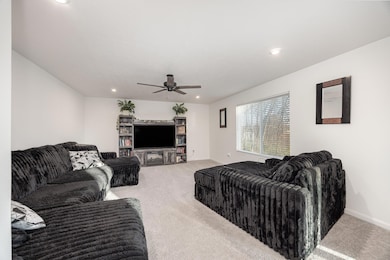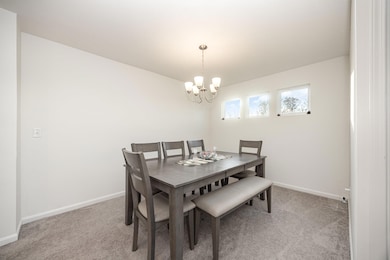Estimated payment $2,343/month
Highlights
- Popular Property
- Eat-In Gourmet Kitchen
- Traditional Architecture
- Longbranch Elementary School Rated A
- Deck
- Loft
About This Home
WOW! This ONE year young! Better than NEW! Updated, and Upgraded Two Story home with a future water view, Covered Deck, RARE lower level walkout, flat backyard, Wooded, and water views has EVERYTHING you could desire! This is the opportunity for you to OWN, one of the most coveted lots in Ballyshannon Community! Just a hop skip, and a jump away from shopping, The NEW Union Promenade, and in the heart of one of the most coveted school districts in Northern KY! This 4 Bedroom 3 Bathroom HOME, with additional loft, Gourmet Kitchen, SS appliances, Granite Counter tops, has been updated after building new, and everything is done For You to Own TODAY! Take a tour, fall in love, and imagine yourself sipping your mourning coffee on your covered deck, full serenity watching the trees blow, while looking at your future water view...
Ballyshannon subdivision offers walking trails, community outdoor play & rec area, & Community Pool!
Home is where the heart is, make this YOUR HOME TODAY!
Open House Schedule
-
Sunday, November 23, 20252:00 to 3:00 pm11/23/2025 2:00:00 PM +00:0011/23/2025 3:00:00 PM +00:00Add to Calendar
Home Details
Home Type
- Single Family
Est. Annual Taxes
- $679
Year Built
- Built in 2024
Lot Details
- 0.29 Acre Lot
HOA Fees
- $46 Monthly HOA Fees
Parking
- 2 Car Garage
- Driveway
Home Design
- Traditional Architecture
- Poured Concrete
- Shingle Roof
- Wood Siding
- Vertical Siding
- Shingle Siding
- Vinyl Siding
Interior Spaces
- 2,480 Sq Ft Home
- 2-Story Property
- Built-In Features
- Ceiling Fan
- Chandelier
- Fireplace
- Vinyl Clad Windows
- Insulated Windows
- French Doors
- Entrance Foyer
- Family Room
- Living Room
- Breakfast Room
- Formal Dining Room
- Home Office
- Loft
- Laundry Room
Kitchen
- Eat-In Gourmet Kitchen
- Electric Range
- Microwave
- Dishwasher
- Stainless Steel Appliances
- Kitchen Island
Flooring
- Carpet
- Luxury Vinyl Tile
Bedrooms and Bathrooms
- 4 Bedrooms
- En-Suite Bathroom
- Walk-In Closet
- Dressing Area
Unfinished Basement
- Basement Fills Entire Space Under The House
- Rough-In Basement Bathroom
Outdoor Features
- Deck
- Covered Patio or Porch
Schools
- Longbranch Elementary School
- Ballyshannon Middle School
- Cooper High School
Utilities
- Central Air
- Heat Pump System
Community Details
- Towne Properties Association, Phone Number (513) 489-4059
Listing and Financial Details
- Assessor Parcel Number 051.05-15-659.00
Map
Home Values in the Area
Average Home Value in this Area
Tax History
| Year | Tax Paid | Tax Assessment Tax Assessment Total Assessment is a certain percentage of the fair market value that is determined by local assessors to be the total taxable value of land and additions on the property. | Land | Improvement |
|---|---|---|---|---|
| 2024 | $679 | $55,000 | $55,000 | $0 |
Property History
| Date | Event | Price | List to Sale | Price per Sq Ft |
|---|---|---|---|---|
| 11/18/2025 11/18/25 | For Sale | $425,000 | -- | $171 / Sq Ft |
Purchase History
| Date | Type | Sale Price | Title Company |
|---|---|---|---|
| Deed | $411,926 | Homestead Title | |
| Deed | $411,926 | Homestead Title |
Mortgage History
| Date | Status | Loan Amount | Loan Type |
|---|---|---|---|
| Open | $411,926 | VA | |
| Closed | $411,926 | VA |
Source: Northern Kentucky Multiple Listing Service
MLS Number: 638078
APN: 051.05-15-659.00
- 6909 Green Isle Ln
- 6946 Green Isle Ln
- 4224 Rosslare Ln
- 6308 Greenland Rd
- 2316 Ave
- 4648 Donegal Ave
- 4653 Donegal Ave
- 6658 Glencree Ln
- 4657 Donegal Ave
- 4665 Donegal Ave
- 5124 Limerick Ct
- 6805 Green Isle Ln
- 7674 O Toole St
- 3324 Mackenzie Ct Unit B
- 7739 O Toole St
- 7636 O Toole St
- 7644 O Toole St
- 4737 Donegal Ave
- 6160 Vintage Fleet Ln
- 3328 Mackenzie Ct Unit 717A
- 8423 Old World Ct
- 9097 Royal Oak Ln Unit 5
- 1919 Promenade Cir
- 3000 Affinity Fields
- 2258 Antoinette Way
- 2238 Antoinette Way
- 1818 Mountainview Ct
- 9770 Soaring Breezes
- 1620 Corinthian Dr
- 1172 Retriever Way Unit 205
- 3078 Cattail Cove Ln
- 8428 Stratford Ct
- 8778 Woodridge Dr
- 9366 Lago Mar Ct
- 1000 Tamarack Cir
- 239 Landon Ct
- 10 Kennedy Ct Unit A
- 646 Meadowlands Trail
- 1082 Bold Forbes Ct
- 780 Weaver Rd
