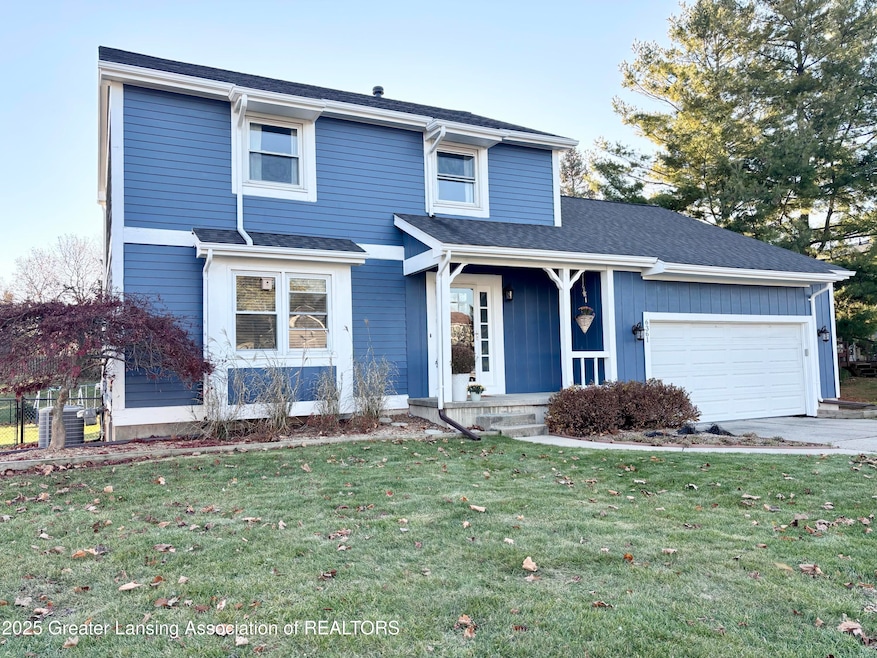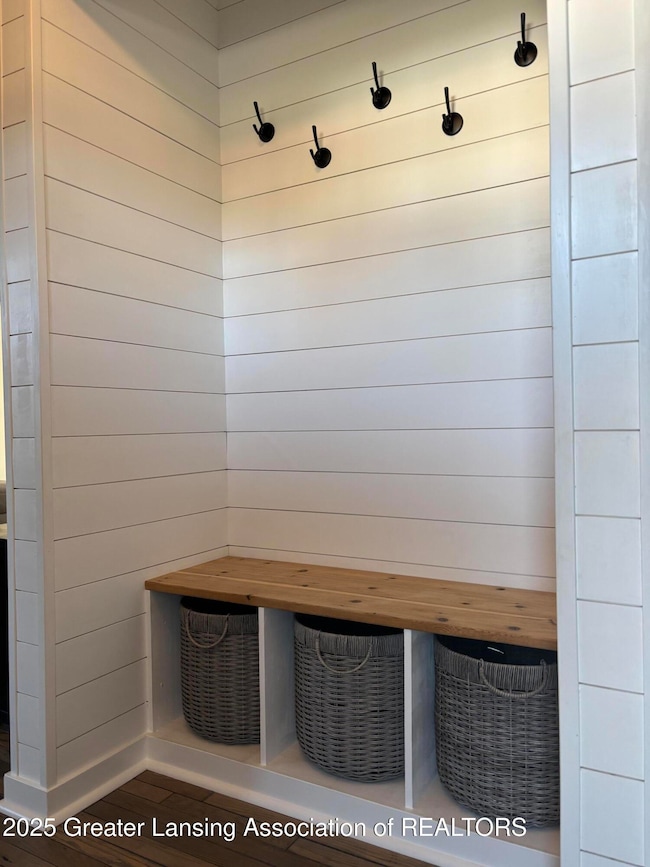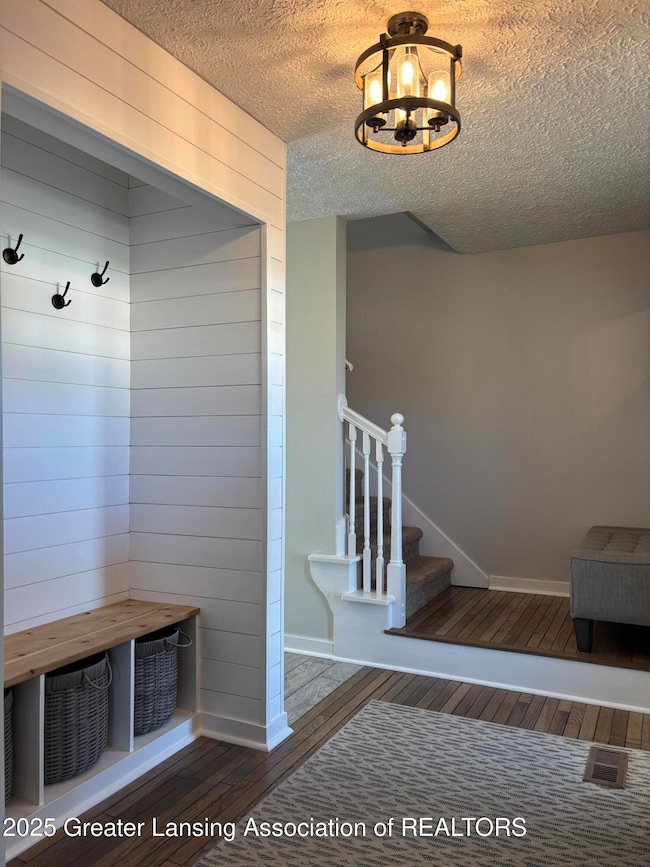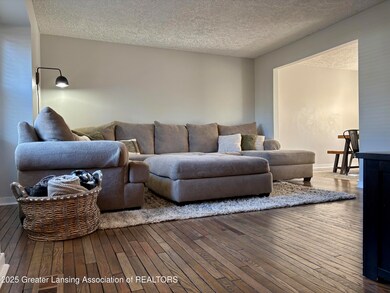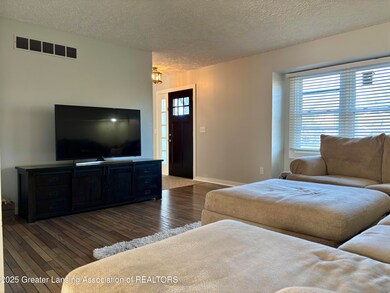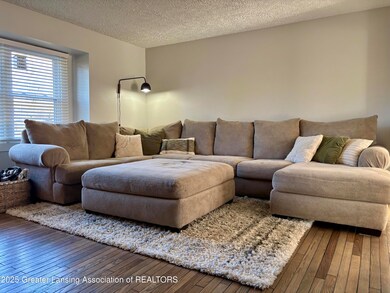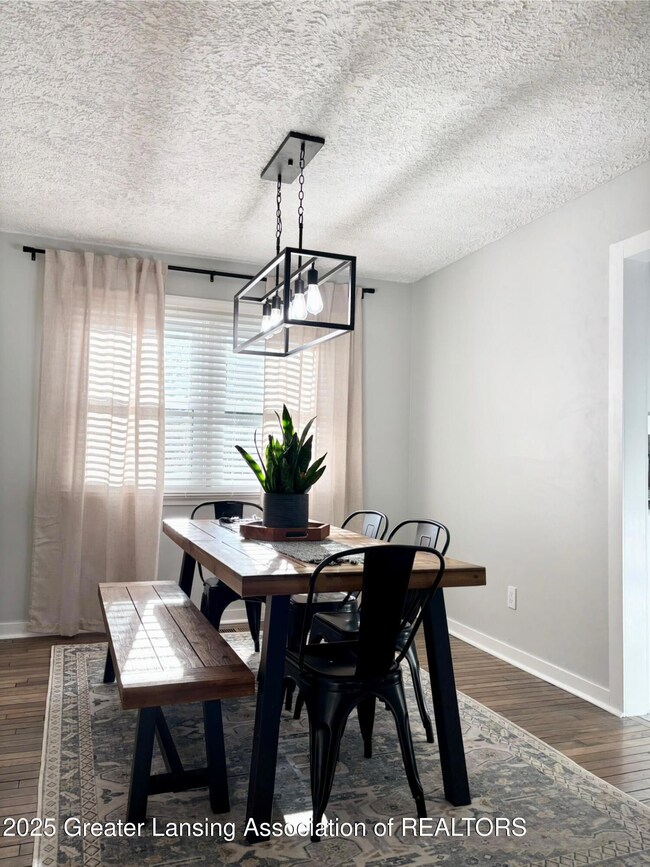6361 Larocque Cir Lansing, MI 48917
Estimated payment $2,055/month
Highlights
- Deck
- Traditional Architecture
- Granite Countertops
- Willow Ridge Elementary School Rated A-
- Wood Flooring
- Neighborhood Views
About This Home
Gorgeous 3 bedroom in Delta Mills Estates! Some houses just feel more like "home" and 6361 Larocque falls squarely into that category. 3 bedrooms, 1 1/2 bathrooms, and completely updated from top to bottom means you get to move right in. Hardwood floors in the main living room and formal dining room and a kitchen that belongs in a magazine. Tons of cabinet space, herringbone tile backsplash, solid surface counter tops, stainless steel appliances, and ceramic tile floors all come together to complete your dream cooking/entertaining space. From the kitchen, you'll find a second living space on the main level with French doors that lead to an incredible three seasons room, which then leads to a spacious composite deck. Bathrooms have been updated, full bath with a new double-sink vanity and tile shower with stylish accent shelving. Fully fenced backyard, two car attached garage, and an unbeatable location make this home the one you HAVE to see in person. call today!
Listing Agent
Coldwell Banker Professionals-Delta License #6501381843 Listed on: 11/22/2025

Home Details
Home Type
- Single Family
Est. Annual Taxes
- $3,942
Year Built
- Built in 1978 | Remodeled
Lot Details
- 0.26 Acre Lot
- Lot Dimensions are 86x133
- Cul-De-Sac
- North Facing Home
- Chain Link Fence
- Back Yard Fenced and Front Yard
Parking
- 2 Car Attached Garage
- Front Facing Garage
- Garage Door Opener
- Driveway
Home Design
- Traditional Architecture
- Shingle Roof
- Wood Siding
- Concrete Perimeter Foundation
Interior Spaces
- 1,772 Sq Ft Home
- 2-Story Property
- Beamed Ceilings
- Ceiling Fan
- Recessed Lighting
- Wood Burning Fireplace
- Fireplace Features Masonry
- Double Pane Windows
- Insulated Windows
- Blinds
- Window Screens
- Entrance Foyer
- Storage
- Neighborhood Views
Kitchen
- Eat-In Kitchen
- Electric Oven
- Electric Range
- Microwave
- Dishwasher
- Stainless Steel Appliances
- Granite Countertops
- Disposal
Flooring
- Wood
- Carpet
- Ceramic Tile
Bedrooms and Bathrooms
- 3 Bedrooms
- Double Vanity
Laundry
- Laundry Room
- Dryer
- Washer
Basement
- Basement Fills Entire Space Under The House
- Laundry in Basement
- Basement Window Egress
Outdoor Features
- Deck
- Front Porch
Schools
- Willow Ridge Elementary School
Utilities
- Forced Air Heating and Cooling System
- Heating System Uses Natural Gas
- 100 Amp Service
- Natural Gas Connected
- Gas Water Heater
- High Speed Internet
- Phone Available
- Cable TV Available
Community Details
- Delta Mills Subdivision
Map
Home Values in the Area
Average Home Value in this Area
Tax History
| Year | Tax Paid | Tax Assessment Tax Assessment Total Assessment is a certain percentage of the fair market value that is determined by local assessors to be the total taxable value of land and additions on the property. | Land | Improvement |
|---|---|---|---|---|
| 2025 | $3,942 | $117,800 | $0 | $0 |
| 2024 | $1,982 | $113,200 | $0 | $0 |
| 2023 | $1,847 | $102,800 | $0 | $0 |
| 2022 | $3,327 | $97,000 | $0 | $0 |
| 2021 | $3,177 | $93,400 | $0 | $0 |
| 2020 | $3,133 | $88,300 | $0 | $0 |
| 2019 | $3,082 | $83,128 | $0 | $0 |
| 2018 | $2,889 | $79,900 | $0 | $0 |
| 2017 | $2,824 | $78,300 | $0 | $0 |
| 2016 | -- | $77,100 | $0 | $0 |
| 2015 | -- | $73,400 | $0 | $0 |
| 2014 | -- | $72,000 | $0 | $0 |
| 2013 | -- | $71,700 | $0 | $0 |
Property History
| Date | Event | Price | List to Sale | Price per Sq Ft | Prior Sale |
|---|---|---|---|---|---|
| 11/22/2025 11/22/25 | For Sale | $330,000 | +111.5% | $186 / Sq Ft | |
| 06/10/2015 06/10/15 | Sold | $156,000 | -2.4% | $69 / Sq Ft | View Prior Sale |
| 04/20/2015 04/20/15 | Pending | -- | -- | -- | |
| 04/01/2015 04/01/15 | For Sale | $159,900 | -- | $70 / Sq Ft |
Purchase History
| Date | Type | Sale Price | Title Company |
|---|---|---|---|
| Interfamily Deed Transfer | -- | Liberty Title | |
| Warranty Deed | $156,000 | Tri County Title Agency Llc |
Mortgage History
| Date | Status | Loan Amount | Loan Type |
|---|---|---|---|
| Open | $156,000 | New Conventional | |
| Closed | $7,172 | Second Mortgage Made To Cover Down Payment | |
| Closed | $153,174 | FHA |
Source: Greater Lansing Association of Realtors®
MLS Number: 292677
APN: 040-046-500-800-00
- 6923 Soapstone Dr
- 6725 French Creek Dr
- 1527 Lindy Dr
- 6528 Brook Trail Unit 21
- 5754 River Ridge Dr
- 6542 Brook Trail
- 5910 Cabrena Dr
- 6512 Spring Tree Ln Unit 14
- 1738 Willow Creek Dr Unit 63
- 1108 Summergreen Ln Unit 103
- 6531 Windsong Way
- 1120 Rolling Green Ln
- 1205 Woodmeadow Unit 201
- 1909 Redbud Ln Unit 3
- 1921 Redbud Ln Unit 8
- 1106 S Ridge Rd
- 5201 Greenbriar Rd
- 6142 W Saginaw Hwy
- 0 Lot B Willow
- 0 Lot C Willow
- 1900 Redbud Ln
- 831 Brookside Dr
- 1011 Runaway Bay Dr
- 7500 Yellow Wood
- 7530 Waters Edge
- 7500 Chapel Hill Dr
- 1215 Elmwood Rd
- 6301 Frank N Dot Ct Unit 1
- 6301 Frankn Dot Dr Unit 4
- 7877 Celosia Dr
- 5200 Mall Dr W
- 7715 Streamwood Dr
- 8156 Roslyn Hill
- 6300 W Michigan Ave
- 6250 W Michigan Ave
- 229 Parkwood Dr
- 5332 W Michigan Ave
- 410 Charity Cir
- 526 Dornet Dr
- 130 Williamsburg Rd
