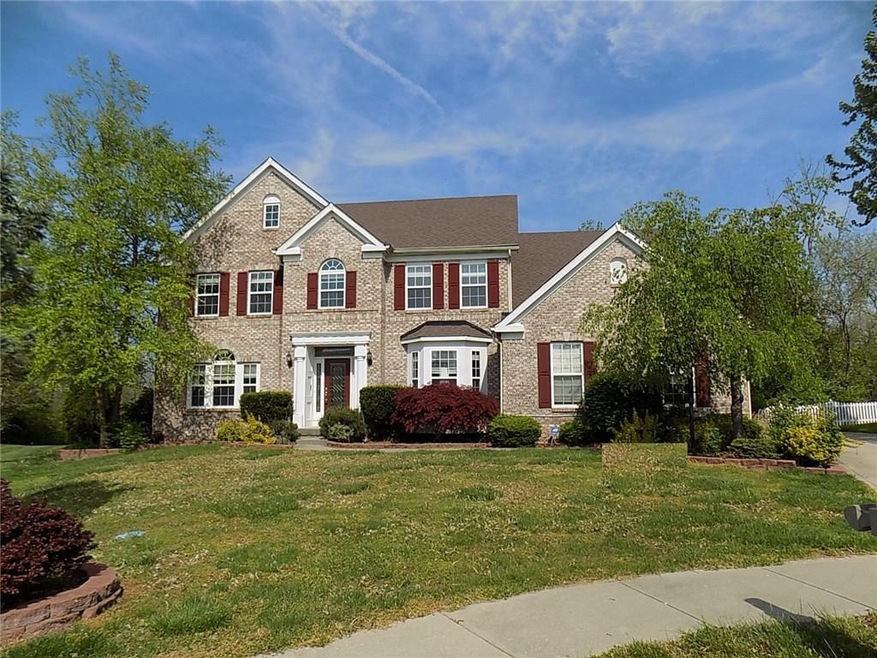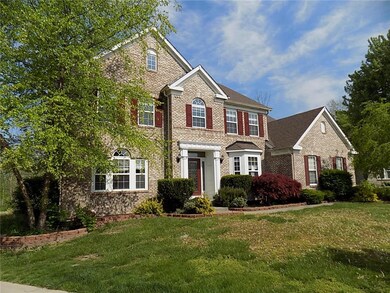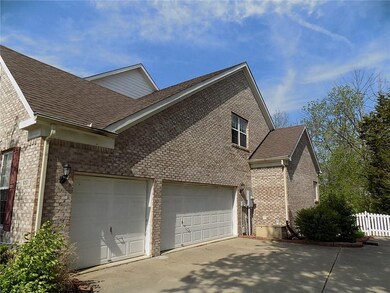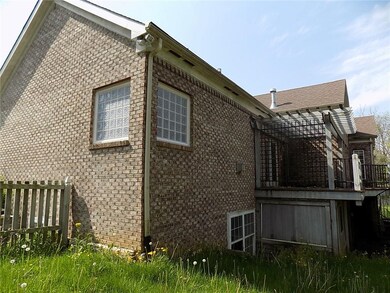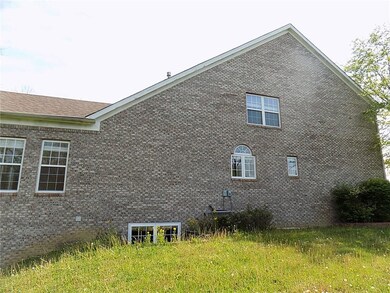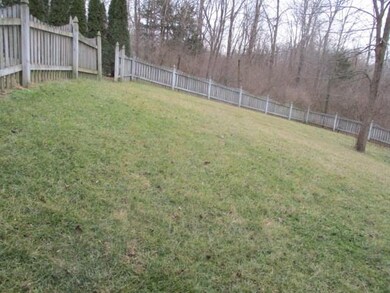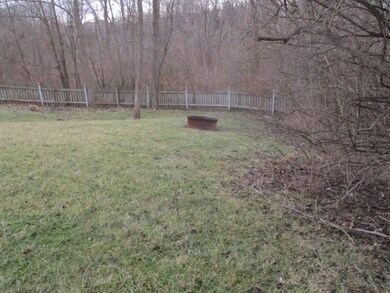
Estimated Value: $623,000 - $803,000
Highlights
- Family Room with Fireplace
- Cul-De-Sac
- Forced Air Heating and Cooling System
- Cedar Elementary School Rated A
- Woodwork
- Garage
About This Home
As of July 2017This gorgeous home has it all! This 5 bedroom home is located in a cul-de-sac and the open floor plan makes this home great for entertaining. The oversized family room overlooks the private backyard and features an amazing fireplace. The master suite has another fireplace of its own, access to the back patio and a huge master bathroom. The walk out basement has many possibilities and is another great area for entertaining. Come see this amazing home before it's gone!
Last Agent to Sell the Property
RE/MAX Advanced Realty License #RB14027621 Listed on: 04/25/2017

Last Buyer's Agent
Scott Smith
Keller Williams Indy Metro S

Home Details
Home Type
- Single Family
Est. Annual Taxes
- $4,426
Year Built
- Built in 2001
Lot Details
- 0.45 Acre Lot
- Cul-De-Sac
Parking
- Garage
Home Design
- Brick Exterior Construction
- Concrete Perimeter Foundation
Interior Spaces
- 2-Story Property
- Woodwork
- Family Room with Fireplace
- 2 Fireplaces
- Basement Fills Entire Space Under The House
Bedrooms and Bathrooms
- 5 Bedrooms
Utilities
- Forced Air Heating and Cooling System
- Heating System Uses Gas
- Gas Water Heater
Community Details
- Association fees include maintenance
- Bridgewater Subdivision
- Property managed by Community Association
Listing and Financial Details
- Assessor Parcel Number 321015362001000022
Ownership History
Purchase Details
Home Financials for this Owner
Home Financials are based on the most recent Mortgage that was taken out on this home.Purchase Details
Purchase Details
Home Financials for this Owner
Home Financials are based on the most recent Mortgage that was taken out on this home.Similar Homes in Avon, IN
Home Values in the Area
Average Home Value in this Area
Purchase History
| Date | Buyer | Sale Price | Title Company |
|---|---|---|---|
| Clark Ryan | $305,025 | Title365 | |
| Cim Trust 2015-3Ag | $414,600 | -- | |
| Us Bank Na | $414,602 | -- | |
| Lawrence Mary Ann | -- | Investors Titlecorp |
Mortgage History
| Date | Status | Borrower | Loan Amount |
|---|---|---|---|
| Open | Clark Ryan | $160,000 | |
| Closed | Clark Ryan | $232,000 | |
| Closed | Clark Ryan | $30,000 | |
| Previous Owner | Clark Ryan | $244,020 | |
| Previous Owner | Lawrence Mary Ann | $501,500 | |
| Previous Owner | Lawrence Mary Ann | $500,000 |
Property History
| Date | Event | Price | Change | Sq Ft Price |
|---|---|---|---|---|
| 07/03/2017 07/03/17 | Sold | $305,025 | +16.0% | $41 / Sq Ft |
| 05/11/2017 05/11/17 | Pending | -- | -- | -- |
| 04/25/2017 04/25/17 | For Sale | $263,000 | -- | $35 / Sq Ft |
Tax History Compared to Growth
Tax History
| Year | Tax Paid | Tax Assessment Tax Assessment Total Assessment is a certain percentage of the fair market value that is determined by local assessors to be the total taxable value of land and additions on the property. | Land | Improvement |
|---|---|---|---|---|
| 2024 | $8,344 | $730,100 | $64,400 | $665,700 |
| 2023 | $7,527 | $663,700 | $58,500 | $605,200 |
| 2022 | $7,250 | $633,200 | $55,900 | $577,300 |
| 2021 | $5,626 | $490,900 | $55,900 | $435,000 |
| 2020 | $5,558 | $480,200 | $55,900 | $424,300 |
| 2019 | $5,500 | $468,400 | $53,500 | $414,900 |
| 2018 | $5,452 | $455,200 | $46,400 | $408,800 |
| 2017 | $4,514 | $451,400 | $44,200 | $407,200 |
| 2016 | $4,380 | $438,000 | $44,200 | $393,800 |
| 2014 | $4,574 | $457,400 | $45,700 | $411,700 |
| 2013 | $4,319 | $431,900 | $43,500 | $388,400 |
Agents Affiliated with this Home
-
Dennis Nottingham

Seller's Agent in 2017
Dennis Nottingham
RE/MAX Advanced Realty
(317) 298-0961
1 in this area
154 Total Sales
-
Stewart Duhamell
S
Seller Co-Listing Agent in 2017
Stewart Duhamell
RE/MAX Advanced Realty
1 in this area
185 Total Sales
-

Buyer's Agent in 2017
Scott Smith
Keller Williams Indy Metro S
(317) 884-5000
5 in this area
777 Total Sales
-
David Knight
D
Buyer Co-Listing Agent in 2017
David Knight
Keller Williams Indy Metro S
(877) 780-7653
2 in this area
31 Total Sales
Map
Source: MIBOR Broker Listing Cooperative®
MLS Number: MBR21480707
APN: 32-10-15-362-001.000-022
- 6374 Timberbluff Cir
- 6272 Turnbridge Dr
- 1832 Live Oak Ct
- 1893 Water Oak Way
- 6220 Yellow Birch Ct
- 6012 Yellow Birch Ct
- 6013 Yellow Birch Ct
- 1458 Longleaf St
- 2432 Scarlet Oak Dr
- 6816 Russet Dr
- 2096 Whitetail Ct
- 6071 Sugar Pine Dr
- 2068 S Avon Ave
- 2234 Burgundy Way
- 0 S Avon Ave Unit MBR22032323
- 6168 Pine Bluff Dr
- 5895 Sugar Pine Dr
- 6361 Crystal Springs Dr
- 7175 Oakview Dr
- 7048 Millet Ln
- 6361 Timberbluff Cir
- 6373 Timberbluff Cir
- 6364 Timberbluff Cir
- 6379 Timberbluff Cir
- 1982 Valleywood Dr
- 6380 Timberbluff Cir
- 1996 Valleywood Dr
- 1843 Bentbrook Dr
- 1936 Valleywood Dr
- 1859 Bentbrook Dr
- 1837 Bentbrook Dr
- 1888 Valleywood Dr
- 1908 Valleywood Dr
- 1868 Valleywood Dr
- 1943 Valleywood Dr
- 1973 Valleywood Dr
- 1829 Bentbrook Dr
- 1852 Valleywood Dr
- 1953 Valleywood Dr
- 1864 Bentbrook Dr
