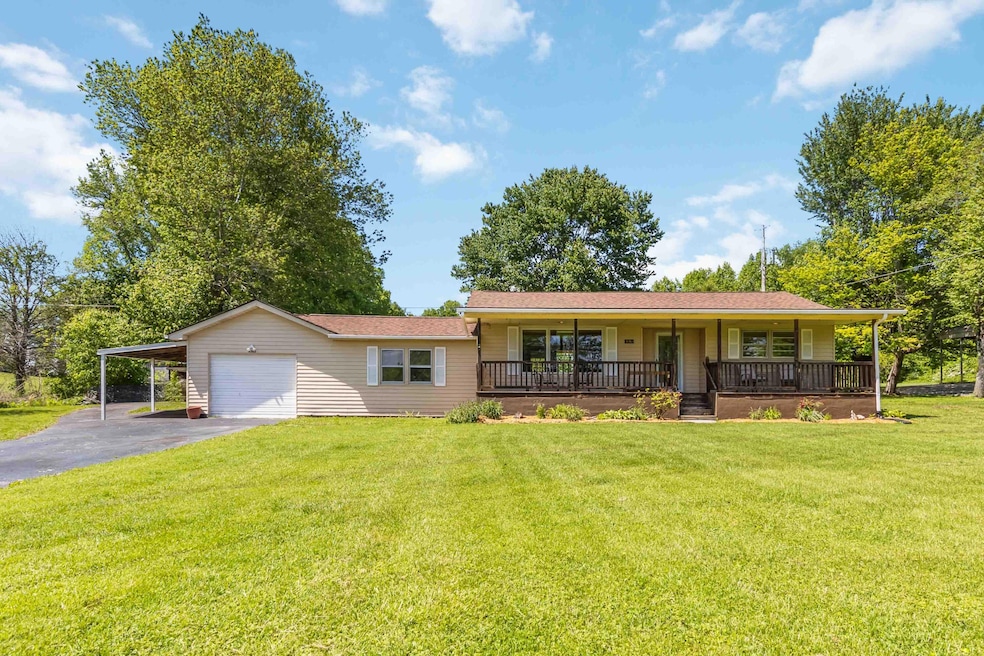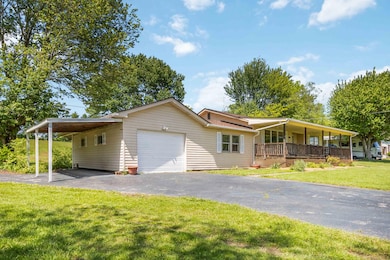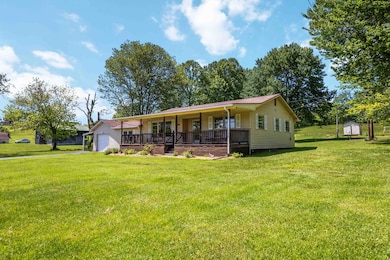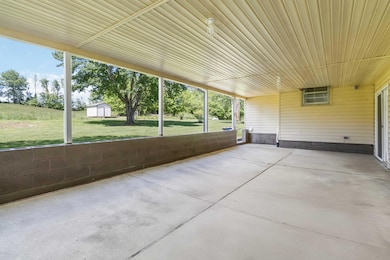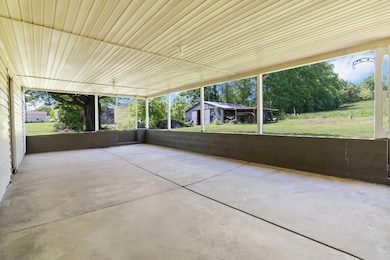
6362 E Laurel Rd London, KY 40741
Estimated payment $1,539/month
Highlights
- Barn
- Wood Flooring
- Home Office
- Rural View
- No HOA
- Cooling Available
About This Home
Discover this beautifully updated property offering the perfect blend of residential comfort and commercial potential. Nestled on 6.2 acres, this unique opportunity includes a redone 3-bed home and a spacious detached metal garage with siding - ideal for a workshop or business use. Original hardwood floors, new luxury tile in the kitchen/laundry rooms, brand-new butcher block countertops. Updated plumbing beneath the home. Fresh paint and trendy light fixtures throughout give the entire space a clean, modern feel.• New Roof • Large Detached Metal Garage with 240V, 150lb pressure - Craftsman professional-ready• New Butcher Block Counters & Flooring in Kitchen• New Light Fixtures• New Paint Throughout • Vented for HVAC (just needs the HVAC box installed)• Crawl Space Access• Two Driveways for easy access• Large Barn• Historic wood from a torn-down structure included for reuseA perfect place for residential living or business venture. Conveniently located just minutes from the restaurants, live music, horse riding, parks and lakes. Potential to be zoned C2 for residential or commercial use!
Home Details
Home Type
- Single Family
Est. Annual Taxes
- $571
Year Built
- Built in 1961
Home Design
- Block Foundation
- Aluminum Siding
Interior Spaces
- 1-Story Property
- Living Room
- Dining Room
- Home Office
- Utility Room
- Rural Views
Flooring
- Wood
- Vinyl
Bedrooms and Bathrooms
- 3 Bedrooms
- 1 Full Bathroom
Parking
- Garage
- Carport
Schools
- Bush Elementary School
- North Laurel Middle School
- Not Applicable Middle School
- North Laurel High School
Utilities
- Cooling Available
- Heat Pump System
- Propane
- Septic Tank
Additional Features
- 6.5 Acre Lot
- Barn
Community Details
- No Home Owners Association
- Rural Subdivision
Listing and Financial Details
- Assessor Parcel Number 081-00-00-046.00
Map
Home Values in the Area
Average Home Value in this Area
Tax History
| Year | Tax Paid | Tax Assessment Tax Assessment Total Assessment is a certain percentage of the fair market value that is determined by local assessors to be the total taxable value of land and additions on the property. | Land | Improvement |
|---|---|---|---|---|
| 2024 | $571 | $115,700 | $0 | $0 |
| 2023 | $585 | $115,700 | $0 | $0 |
| 2022 | $638 | $115,700 | $0 | $0 |
| 2021 | $660 | $115,700 | $0 | $0 |
| 2020 | $427 | $87,700 | $0 | $0 |
| 2019 | $431 | $87,700 | $0 | $0 |
| 2018 | $445 | $87,700 | $0 | $0 |
| 2017 | $394 | $119,600 | $0 | $0 |
| 2015 | $400 | $82,000 | $10,000 | $72,000 |
| 2012 | $412 | $82,000 | $82,000 | $0 |
Property History
| Date | Event | Price | Change | Sq Ft Price |
|---|---|---|---|---|
| 05/13/2025 05/13/25 | For Sale | $269,000 | -- | $148 / Sq Ft |
Similar Homes in London, KY
Source: ImagineMLS (Bluegrass REALTORS®)
MLS Number: 25009897
APN: 081-00-00-046.00
- 6800 E Laurel Rd
- Lot #27 Laredo Dr
- Lot #24 Laredo Dr
- 626 Mount Salem Rd
- Lot #50 Laredo Dr
- Lot #36 Laredo Dr
- Lot #25 Laredo Dr
- Lot #22 Laredo Dr
- Lot #29 Laredo Dr
- Lot #51 Laredo Dr
- Lot #23 Laredo Dr
- Lot #30 Laredo Dr
- 7288 E Laurel Rd
- Lot #53 Laredo Dr
- Lot #52 Laredo Dr
- Lot # 40 Laredo Dr
- Lot #15 Laredo Dr
- Lot #38 Laredo Dr
- 2035 Mount Salem Rd
- Lot #26 Laredo Dr
