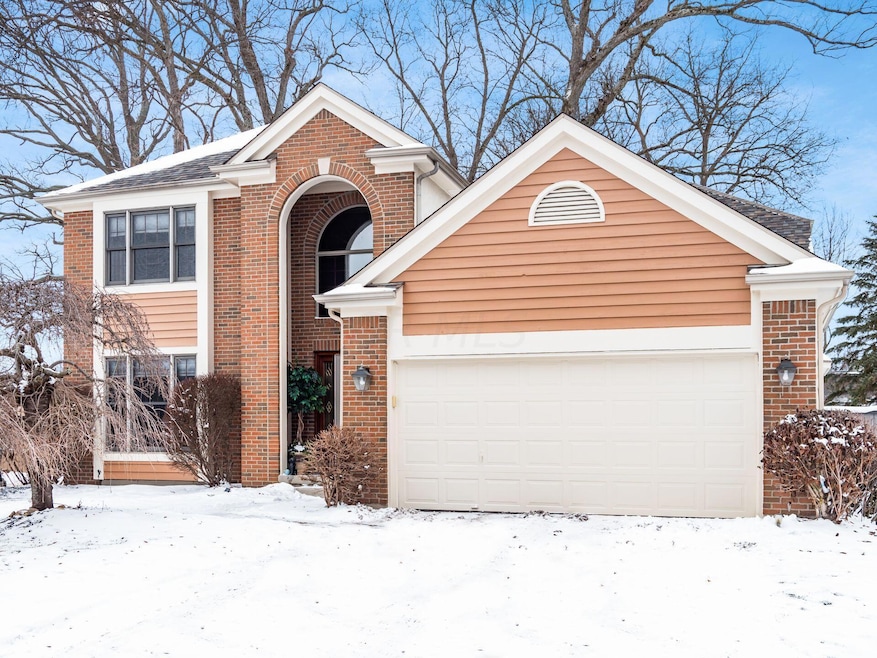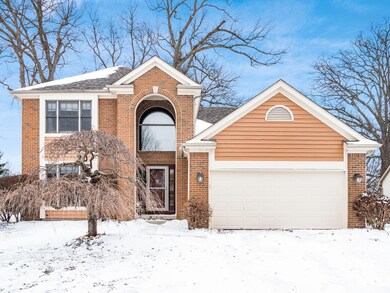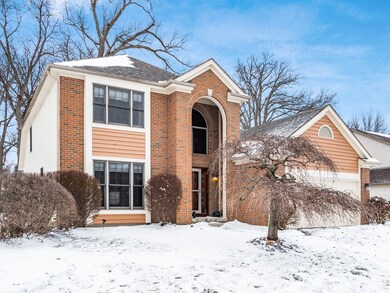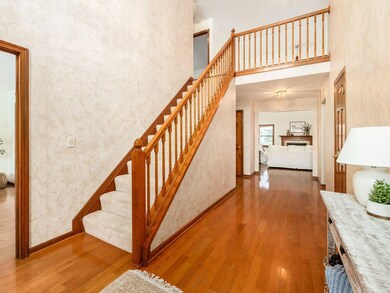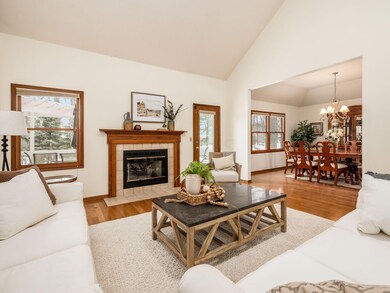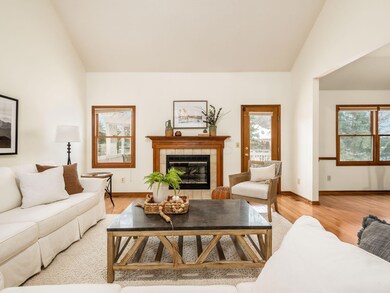
6362 Lido Ct Dublin, OH 43016
Highlights
- Deck
- Main Floor Primary Bedroom
- Cul-De-Sac
- Scottish Corners Elementary School Rated A+
- Great Room
- 2 Car Attached Garage
About This Home
As of March 2025This home is situated on a quiet cul-de-sac and is short walking distance from Karrer Middle School. It offers a large 1st floor master bedroom suite and 1st floor laundry along with hardwood floors throughout. Updates include new roof in 2019, new furnace/AC in 2020, new stainless fridge and range in 2022.
In Dublin, you will enjoy close proximity to miles of bike/walking trails, multiple parks and the charming downtown Dublin and Bridge Park communities which are full of restaurants, activities and night life.
Last Agent to Sell the Property
RE/MAX Revealty License #2002004164 Listed on: 12/30/2022

Home Details
Home Type
- Single Family
Est. Annual Taxes
- $9,156
Year Built
- Built in 1996
Lot Details
- 0.29 Acre Lot
- Cul-De-Sac
Parking
- 2 Car Attached Garage
Home Design
- Brick Exterior Construction
- Block Foundation
- Stucco Exterior
Interior Spaces
- 3,174 Sq Ft Home
- 2-Story Property
- Insulated Windows
- Great Room
- Dishwasher
- Laundry on main level
Bedrooms and Bathrooms
- 4 Bedrooms | 1 Primary Bedroom on Main
Basement
- Partial Basement
- Recreation or Family Area in Basement
- Crawl Space
Outdoor Features
- Deck
Utilities
- Forced Air Heating and Cooling System
- Heating System Uses Gas
- Gas Water Heater
Listing and Financial Details
- Assessor Parcel Number 273-006558
Ownership History
Purchase Details
Home Financials for this Owner
Home Financials are based on the most recent Mortgage that was taken out on this home.Purchase Details
Home Financials for this Owner
Home Financials are based on the most recent Mortgage that was taken out on this home.Purchase Details
Home Financials for this Owner
Home Financials are based on the most recent Mortgage that was taken out on this home.Purchase Details
Home Financials for this Owner
Home Financials are based on the most recent Mortgage that was taken out on this home.Purchase Details
Similar Homes in Dublin, OH
Home Values in the Area
Average Home Value in this Area
Purchase History
| Date | Type | Sale Price | Title Company |
|---|---|---|---|
| Deed | $630,000 | Quality Choice Title | |
| Warranty Deed | $572,000 | Great American Title | |
| Warranty Deed | $371,000 | None Available | |
| Deed | $216,079 | -- | |
| Deed | $958,000 | -- |
Mortgage History
| Date | Status | Loan Amount | Loan Type |
|---|---|---|---|
| Open | $535,500 | New Conventional | |
| Previous Owner | $588,448 | VA | |
| Previous Owner | $250,000 | New Conventional | |
| Previous Owner | $20,000 | Credit Line Revolving | |
| Previous Owner | $130,000 | Balloon |
Property History
| Date | Event | Price | Change | Sq Ft Price |
|---|---|---|---|---|
| 03/27/2025 03/27/25 | Off Market | $371,000 | -- | -- |
| 03/07/2025 03/07/25 | Sold | $630,000 | -3.1% | $198 / Sq Ft |
| 02/07/2025 02/07/25 | For Sale | $650,000 | +13.6% | $205 / Sq Ft |
| 02/14/2023 02/14/23 | Sold | $572,000 | -0.9% | $180 / Sq Ft |
| 01/04/2023 01/04/23 | Pending | -- | -- | -- |
| 12/29/2022 12/29/22 | For Sale | $577,000 | +55.5% | $182 / Sq Ft |
| 09/15/2014 09/15/14 | Sold | $371,000 | -3.6% | $117 / Sq Ft |
| 08/16/2014 08/16/14 | Pending | -- | -- | -- |
| 06/11/2014 06/11/14 | For Sale | $384,900 | -- | $121 / Sq Ft |
Tax History Compared to Growth
Tax History
| Year | Tax Paid | Tax Assessment Tax Assessment Total Assessment is a certain percentage of the fair market value that is determined by local assessors to be the total taxable value of land and additions on the property. | Land | Improvement |
|---|---|---|---|---|
| 2024 | $11,638 | $179,130 | $48,510 | $130,620 |
| 2023 | $11,340 | $177,000 | $48,510 | $128,490 |
| 2022 | $9,133 | $130,310 | $32,830 | $97,480 |
| 2021 | $9,156 | $130,310 | $32,830 | $97,480 |
| 2020 | $9,231 | $130,310 | $32,830 | $97,480 |
| 2019 | $9,070 | $113,230 | $28,530 | $84,700 |
| 2018 | $9,014 | $113,230 | $28,530 | $84,700 |
| 2017 | $8,441 | $113,230 | $28,530 | $84,700 |
| 2016 | $8,862 | $111,620 | $22,230 | $89,390 |
| 2015 | $8,919 | $111,620 | $22,230 | $89,390 |
| 2014 | $8,230 | $111,620 | $22,230 | $89,390 |
| 2013 | $3,971 | $106,295 | $21,175 | $85,120 |
Agents Affiliated with this Home
-
Rami Tamimi

Seller's Agent in 2025
Rami Tamimi
Coldwell Banker Realty
(614) 804-6867
2 in this area
130 Total Sales
-
Erik Hiss

Buyer's Agent in 2025
Erik Hiss
Keller Williams Capital Ptnrs
(614) 282-7912
11 in this area
227 Total Sales
-
Larry Schottenstein

Seller's Agent in 2023
Larry Schottenstein
RE/MAX
(614) 325-4284
1 in this area
31 Total Sales
-
D
Seller's Agent in 2014
Dorinda Easdale
Coldwell Banker Realty
Map
Source: Columbus and Central Ohio Regional MLS
MLS Number: 222045337
APN: 273-006558
- 6345 Angeles Dr
- 6420 Phoenix Park Dr
- 7020 Avery Rd
- 6553 Wyndburne Dr
- 7019 Blakemore Ln
- 7071 Gorden Dr
- 7494 Barrister Dr
- 7180 Schoolcraft Dr
- 7726 Quetzal Dr
- 5743 Desmond Ct
- 6946 Stillhouse Ln
- 6968 Barksdale Dr
- 6946 Banshee Dr
- 6938 Stillhouse Ln
- 6920 Barksdale Dr
- 6912 Barksdale Dr
- 6960 Barksdale Dr
- 6986 Stillhouse Ln
- 6986 Stillhouse Ln
- 6986 Stillhouse Ln
