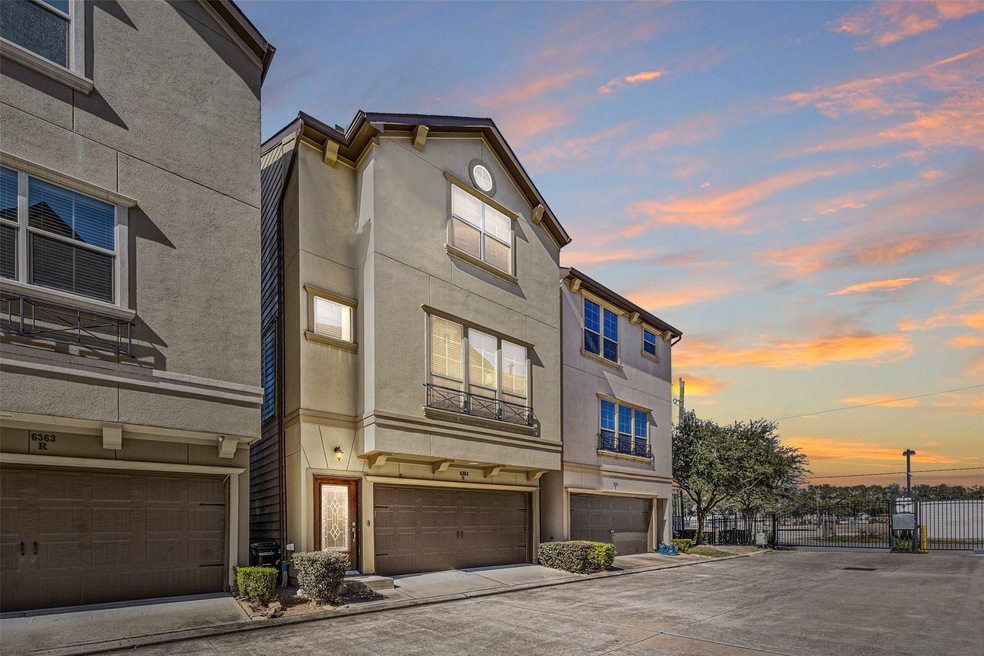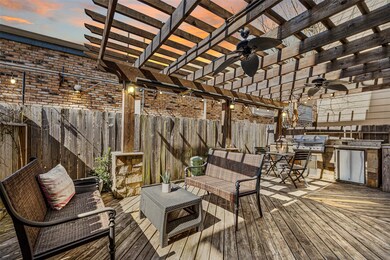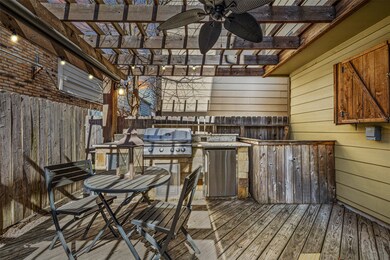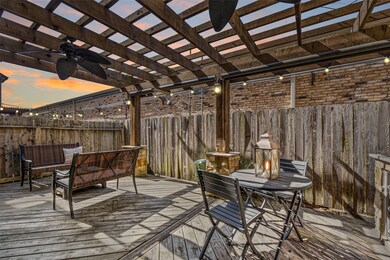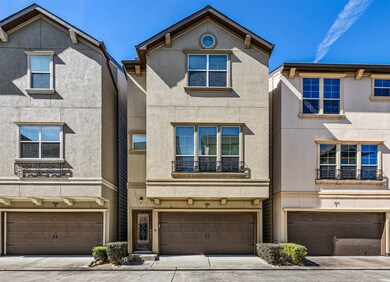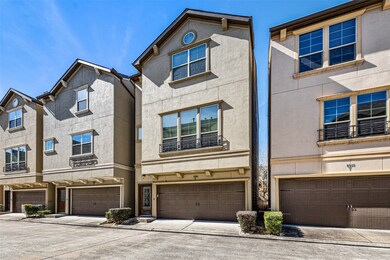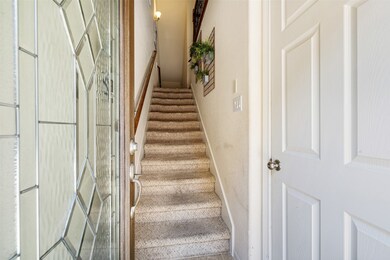
6363 Fairdale Ln Unit S Houston, TX 77057
Mid West NeighborhoodHighlights
- Gated Community
- Engineered Wood Flooring
- Granite Countertops
- Traditional Architecture
- High Ceiling
- 2 Car Attached Garage
About This Home
As of March 2022This charming home has been well cared for and it shows! You'll be hard-pressed to find a better and more convenient location as this secluded and gated complex sits just outside the Houston Galleria area with easy access to Highway 59, Richmond and Westheimer. Once home, you'll be able to unwind on your custom back patio with outdoor kitchen, TV, and plenty of shade for all-day entertaining. Once inside, you're greeted by luxurious hardwood floors, soaring ceilings and a chef's kitchen. The first bedroom is downstairs which would be perfect for an office and/or guest bedroom. Your master bedroom is on the 3rd floor with an additional guestroom and convenient access to your washer/dryer. Don't miss this beauty as it's really the complete package!
Last Agent to Sell the Property
eXp Realty LLC License #0651762 Listed on: 02/11/2022

Home Details
Home Type
- Single Family
Est. Annual Taxes
- $7,051
Year Built
- Built in 2014
Lot Details
- 1,672 Sq Ft Lot
- East Facing Home
HOA Fees
- $183 Monthly HOA Fees
Parking
- 2 Car Attached Garage
Home Design
- Traditional Architecture
- Slab Foundation
- Composition Roof
- Stucco
Interior Spaces
- 1,710 Sq Ft Home
- 3-Story Property
- High Ceiling
- Living Room
- Washer and Electric Dryer Hookup
Kitchen
- Convection Oven
- Gas Cooktop
- Microwave
- Dishwasher
- Granite Countertops
- Disposal
Flooring
- Engineered Wood
- Carpet
Bedrooms and Bathrooms
- 3 Bedrooms
- Double Vanity
Home Security
- Security Gate
- Fire and Smoke Detector
Eco-Friendly Details
- Energy-Efficient Windows with Low Emissivity
- Energy-Efficient Lighting
- Energy-Efficient Thermostat
Schools
- Pilgrim Academy Elementary School
- Tanglewood Middle School
- Wisdom High School
Utilities
- Central Heating and Cooling System
- Heating System Uses Gas
- Programmable Thermostat
Community Details
Overview
- Association fees include ground maintenance
- King Property Mngmt Association, Phone Number (713) 956-1995
- Fairdale Place Reserve Subdivision
Security
- Gated Community
Ownership History
Purchase Details
Home Financials for this Owner
Home Financials are based on the most recent Mortgage that was taken out on this home.Purchase Details
Home Financials for this Owner
Home Financials are based on the most recent Mortgage that was taken out on this home.Purchase Details
Purchase Details
Home Financials for this Owner
Home Financials are based on the most recent Mortgage that was taken out on this home.Similar Homes in Houston, TX
Home Values in the Area
Average Home Value in this Area
Purchase History
| Date | Type | Sale Price | Title Company |
|---|---|---|---|
| Warranty Deed | -- | None Listed On Document | |
| Vendors Lien | -- | Firt Western Title | |
| Warranty Deed | -- | None Available | |
| Vendors Lien | -- | Alamo Title Co |
Mortgage History
| Date | Status | Loan Amount | Loan Type |
|---|---|---|---|
| Previous Owner | $299,494 | FHA | |
| Previous Owner | $302,833 | FHA | |
| Previous Owner | $304,130 | FHA | |
| Previous Owner | $50,000 | No Value Available | |
| Previous Owner | $303,950 | New Conventional |
Property History
| Date | Event | Price | Change | Sq Ft Price |
|---|---|---|---|---|
| 12/09/2023 12/09/23 | Rented | $2,400 | 0.0% | -- |
| 11/06/2023 11/06/23 | For Rent | $2,400 | 0.0% | -- |
| 10/01/2022 10/01/22 | Rented | $2,400 | 0.0% | -- |
| 09/22/2022 09/22/22 | Under Contract | -- | -- | -- |
| 09/01/2022 09/01/22 | For Rent | $2,400 | 0.0% | -- |
| 03/07/2022 03/07/22 | Sold | -- | -- | -- |
| 02/22/2022 02/22/22 | Pending | -- | -- | -- |
| 02/11/2022 02/11/22 | For Sale | $330,000 | -- | $193 / Sq Ft |
Tax History Compared to Growth
Tax History
| Year | Tax Paid | Tax Assessment Tax Assessment Total Assessment is a certain percentage of the fair market value that is determined by local assessors to be the total taxable value of land and additions on the property. | Land | Improvement |
|---|---|---|---|---|
| 2024 | $6,539 | $312,520 | $106,204 | $206,316 |
| 2023 | $6,539 | $325,305 | $106,204 | $219,101 |
| 2022 | $6,707 | $304,620 | $106,204 | $198,416 |
| 2021 | $7,051 | $302,544 | $106,204 | $196,340 |
| 2020 | $6,793 | $280,526 | $106,204 | $174,322 |
| 2019 | $7,099 | $280,526 | $106,204 | $174,322 |
| 2018 | $7,569 | $299,123 | $106,204 | $192,919 |
| 2017 | $7,564 | $299,123 | $106,204 | $192,919 |
| 2016 | $7,564 | $299,123 | $106,204 | $192,919 |
| 2015 | $1,443 | $186,100 | $106,204 | $79,896 |
| 2014 | $1,443 | $56,136 | $56,136 | $0 |
Agents Affiliated with this Home
-
Ethan Hong

Seller's Agent in 2023
Ethan Hong
B & W Realty Group LLC
(832) 605-5258
3 in this area
82 Total Sales
-
N
Buyer's Agent in 2023
Nonmls
Houston Association of REALTORS
-
Jonathan Davis
J
Seller's Agent in 2022
Jonathan Davis
eXp Realty LLC
(713) 724-1685
2 in this area
88 Total Sales
-
NeGussie Desta
N
Buyer's Agent in 2022
NeGussie Desta
Imperial, Realtors
(713) 480-3565
55 Total Sales
Map
Source: Houston Association of REALTORS®
MLS Number: 80708368
APN: 1297050020002
- 2936 El Fenice Ln
- 2933 El Fenice Ln
- 2931 El Fenice Ln
- 2939 El Fenice Ln
- 3125 Fairdale Oaks E
- 3022 E Park at Fairdale
- 3006 E Park at Fairdale
- 2824 Briarhurst Dr Unit 13
- 2824 Briarhurst Dr Unit 29
- 2824 Briarhurst Dr Unit 10
- 2824 Briarhurst Dr Unit 30
- 2824 Briarhurst Dr
- 2824 Briarhurst Dr Unit 12
- 2824 Briarhurst Dr Unit 24
- 2822 Briarhurst Dr Unit 61
- 2842 Briarhurst Park
- 2744 Briarhurst Dr Unit 33
- 2744 Briarhurst Dr Unit 38
- 2744 Briarhurst Dr Unit 49
- 2827 Briarhurst Park
