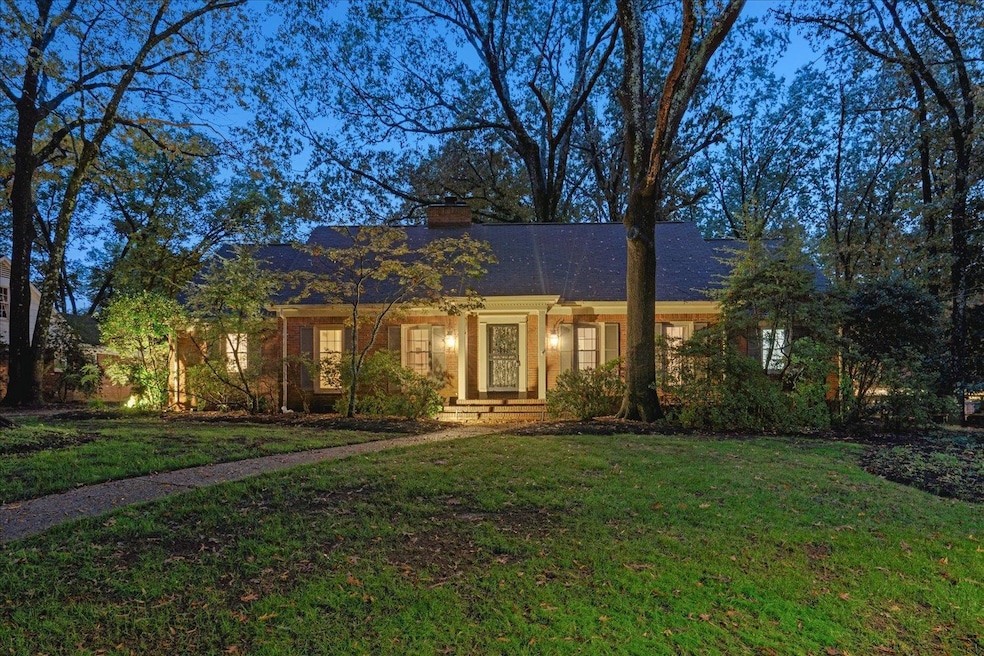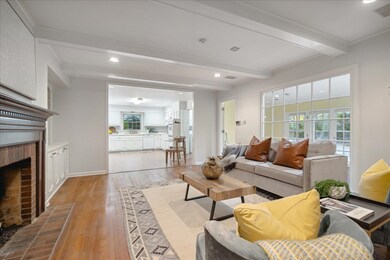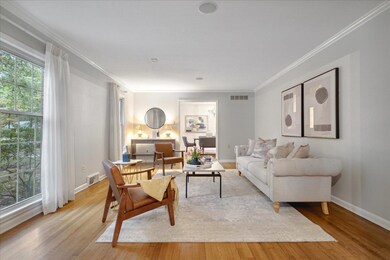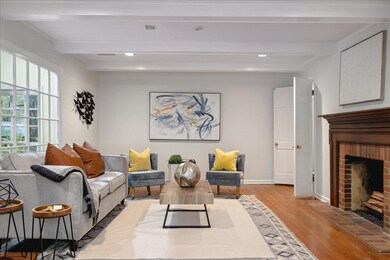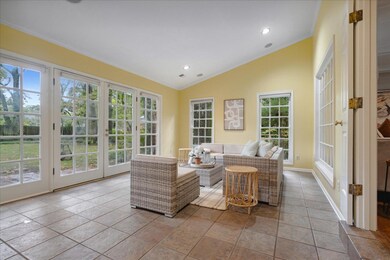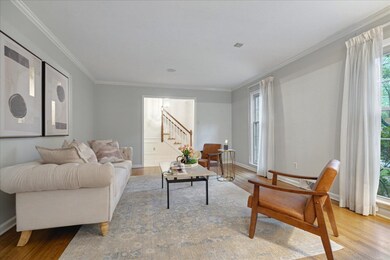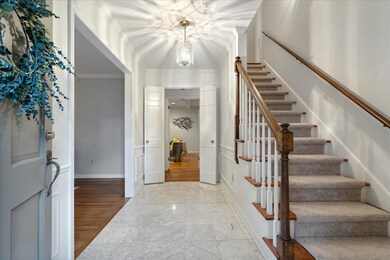
6363 Forest Grove Dr Memphis, TN 38119
Kirby Woods NeighborhoodHighlights
- Traditional Architecture
- Main Floor Primary Bedroom
- Separate Formal Living Room
- Wood Flooring
- Attic
- Sun or Florida Room
About This Home
As of April 2025Nestled in the highly sought-after Kirby Woods neighborhood in East Memphis, this beautifully updated home combines timeless character with modern amenities. Featuring 4 spacious bedrooms and 3 bathrooms, the home boasts gorgeous hardwood floors, fresh paint, and custom built-ins throughout. A standout feature is the large sunroom (Bonus Room)—perfect for relaxing or entertaining while enjoying views of the private backyard. The cozy living room with a wood-burning fireplace is the ideal spot for cooler evenings, adding warmth and charm to the space. The renovated primary bathroom offers a touch of luxury, while new windows brighten every room with natural light. The spacious kitchen provides ample space for meal prep and gatherings, and the full laundry room adds extra convenience. With timeless charm, thoughtful updates, and plenty of storage, this home is ready for its next chapter. NEW sewer & water lines!
Last Agent to Sell the Property
Hometown Realty License #333626 Listed on: 11/08/2024
Home Details
Home Type
- Single Family
Est. Annual Taxes
- $2,719
Year Built
- Built in 1967
Lot Details
- 0.33 Acre Lot
- Lot Dimensions are 107x164
- Landscaped
- Level Lot
- Few Trees
Home Design
- Traditional Architecture
- Slab Foundation
- Composition Shingle Roof
- Pier And Beam
Interior Spaces
- 2,800-2,999 Sq Ft Home
- 2,910 Sq Ft Home
- 1.2-Story Property
- Double Pane Windows
- Window Treatments
- Entrance Foyer
- Separate Formal Living Room
- Dining Room
- Den with Fireplace
- Sun or Florida Room
- Storage Room
- Iron Doors
- Attic
Kitchen
- Eat-In Kitchen
- <<doubleOvenToken>>
- Cooktop<<rangeHoodToken>>
- <<microwave>>
- Dishwasher
Flooring
- Wood
- Partially Carpeted
- Tile
Bedrooms and Bathrooms
- 4 Bedrooms | 3 Main Level Bedrooms
- Primary Bedroom on Main
- En-Suite Bathroom
- Walk-In Closet
- Remodeled Bathroom
- 3 Full Bathrooms
Laundry
- Laundry Room
- Dryer
- Washer
Parking
- 2 Car Attached Garage
- Carport
Additional Features
- Patio
- Central Heating and Cooling System
Community Details
- Voluntary home owners association
- Kirby Woods Blk C Subdivision
Listing and Financial Details
- Assessor Parcel Number 081018 00002
Ownership History
Purchase Details
Home Financials for this Owner
Home Financials are based on the most recent Mortgage that was taken out on this home.Purchase Details
Purchase Details
Home Financials for this Owner
Home Financials are based on the most recent Mortgage that was taken out on this home.Purchase Details
Home Financials for this Owner
Home Financials are based on the most recent Mortgage that was taken out on this home.Similar Homes in the area
Home Values in the Area
Average Home Value in this Area
Purchase History
| Date | Type | Sale Price | Title Company |
|---|---|---|---|
| Warranty Deed | $435,000 | Edco Title & Closing Services | |
| Interfamily Deed Transfer | -- | None Available | |
| Warranty Deed | $308,500 | -- | |
| Warranty Deed | $184,500 | -- |
Mortgage History
| Date | Status | Loan Amount | Loan Type |
|---|---|---|---|
| Open | $255,000 | New Conventional | |
| Previous Owner | $248,200 | Unknown | |
| Previous Owner | $249,000 | Unknown | |
| Previous Owner | $65,000 | Credit Line Revolving | |
| Previous Owner | $246,500 | Unknown | |
| Previous Owner | $308,500 | No Value Available | |
| Previous Owner | $50,000 | Credit Line Revolving | |
| Previous Owner | $167,000 | Unknown | |
| Previous Owner | $25,000 | Credit Line Revolving | |
| Previous Owner | $147,600 | Balloon |
Property History
| Date | Event | Price | Change | Sq Ft Price |
|---|---|---|---|---|
| 04/03/2025 04/03/25 | Sold | $435,000 | -4.4% | $155 / Sq Ft |
| 03/04/2025 03/04/25 | Pending | -- | -- | -- |
| 02/19/2025 02/19/25 | Price Changed | $455,000 | -2.2% | $163 / Sq Ft |
| 12/13/2024 12/13/24 | For Sale | $465,000 | 0.0% | $166 / Sq Ft |
| 11/25/2024 11/25/24 | Pending | -- | -- | -- |
| 11/08/2024 11/08/24 | For Sale | $465,000 | -- | $166 / Sq Ft |
Tax History Compared to Growth
Tax History
| Year | Tax Paid | Tax Assessment Tax Assessment Total Assessment is a certain percentage of the fair market value that is determined by local assessors to be the total taxable value of land and additions on the property. | Land | Improvement |
|---|---|---|---|---|
| 2025 | $2,719 | $103,525 | $19,725 | $83,800 |
| 2024 | $2,719 | $80,200 | $19,725 | $60,475 |
| 2023 | $4,886 | $80,200 | $19,725 | $60,475 |
| 2022 | $4,886 | $80,200 | $19,725 | $60,475 |
| 2021 | $4,943 | $80,200 | $19,725 | $60,475 |
| 2020 | $4,947 | $68,275 | $17,925 | $50,350 |
| 2019 | $4,947 | $68,275 | $17,925 | $50,350 |
| 2018 | $4,947 | $68,275 | $17,925 | $50,350 |
| 2017 | $2,806 | $68,275 | $17,925 | $50,350 |
| 2016 | $2,967 | $67,900 | $0 | $0 |
| 2014 | $2,967 | $67,900 | $0 | $0 |
Agents Affiliated with this Home
-
Kaylee J. Oaks

Seller's Agent in 2025
Kaylee J. Oaks
Hometown Realty
(901) 494-0127
2 in this area
159 Total Sales
-
Tracie Benetz

Buyer's Agent in 2025
Tracie Benetz
Emmett Baird Realty, LLC
(901) 647-8267
1 in this area
350 Total Sales
Map
Source: Memphis Area Association of REALTORS®
MLS Number: 10184883
APN: 08-1018-0-0002
- 2342 Massey Rd
- 6408 Forest Grove Dr
- 2266 Wickerwood Cove
- 6227 Quince Rd
- 6233 Quince Rd
- 2332 Holly Grove Dr
- 6202 Quince Rd
- 6404 Messick Rd
- 6353 Kirby Oaks Dr
- 2264 Forest Grove Cove
- 6380 Davidson Cove
- 5482 E Dr E
- 2060 Abergeldie Dr
- 6164 Harwick Dr
- 2573 Glenlivet Dr
- 2501 Tarbet Dr
- 6416 Old Orchard Cove
- 6551 Espalier Cir
- 2305 Hickory Forest Dr
- 6625 Pidgeon Woods Cove
