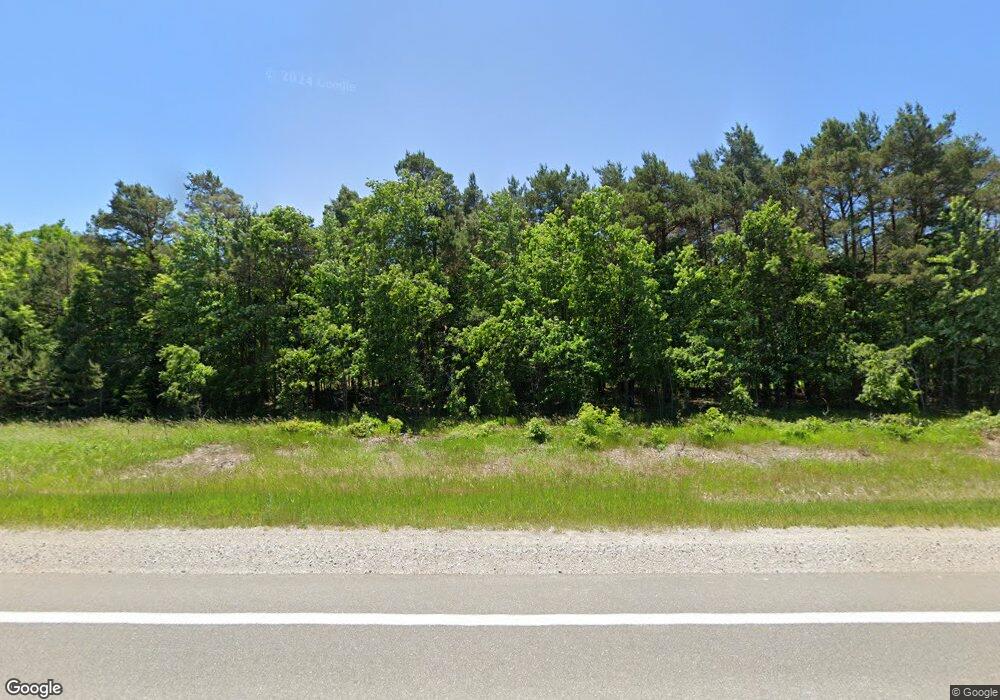6363 Michigan 55 Whittemore, MI 48770
Estimated Value: $306,000 - $312,620
3
Beds
2
Baths
1,380
Sq Ft
$225/Sq Ft
Est. Value
About This Home
This home is located at 6363 Michigan 55, Whittemore, MI 48770 and is currently estimated at $310,155, approximately $224 per square foot. 6363 Michigan 55 is a home located in Iosco County with nearby schools including Whittemore-Prescott Elementary School, Whittemore-Prescott Junior/Senior High School, and Shady Grove School.
Ownership History
Date
Name
Owned For
Owner Type
Purchase Details
Closed on
Nov 15, 2010
Sold by
Hall Ralph Lee and Hall Christine M
Bought by
Bradburn Glenn R
Current Estimated Value
Home Financials for this Owner
Home Financials are based on the most recent Mortgage that was taken out on this home.
Original Mortgage
$112,000
Outstanding Balance
$73,518
Interest Rate
4.17%
Estimated Equity
$236,637
Create a Home Valuation Report for This Property
The Home Valuation Report is an in-depth analysis detailing your home's value as well as a comparison with similar homes in the area
Home Values in the Area
Average Home Value in this Area
Purchase History
| Date | Buyer | Sale Price | Title Company |
|---|---|---|---|
| Bradburn Glenn R | $141,000 | -- |
Source: Public Records
Mortgage History
| Date | Status | Borrower | Loan Amount |
|---|---|---|---|
| Open | Bradburn Glenn R | $112,000 |
Source: Public Records
Tax History Compared to Growth
Tax History
| Year | Tax Paid | Tax Assessment Tax Assessment Total Assessment is a certain percentage of the fair market value that is determined by local assessors to be the total taxable value of land and additions on the property. | Land | Improvement |
|---|---|---|---|---|
| 2025 | $1,599 | $104,500 | $0 | $104,500 |
| 2024 | $1,358 | $103,400 | $0 | $0 |
| 2023 | $625 | $78,600 | $11,500 | $67,100 |
| 2022 | $1,243 | $73,700 | $11,500 | $62,200 |
| 2021 | $1,170 | $76,800 | $11,500 | $65,300 |
| 2020 | $1,135 | $70,700 | $11,500 | $59,200 |
| 2019 | $1,113 | $60,800 | $11,500 | $49,300 |
| 2018 | $1,087 | $60,600 | $11,500 | $49,100 |
| 2017 | $1,012 | $55,100 | $12,000 | $43,100 |
| 2016 | $995 | $55,100 | $0 | $0 |
| 2015 | -- | $52,700 | $0 | $0 |
| 2014 | -- | $55,500 | $0 | $0 |
| 2013 | -- | $61,400 | $0 | $0 |
Source: Public Records
Map
Nearby Homes
- 5745 Carpenter Rd
- 10 S Imperial Dr
- 4901 Michigan 55
- 4861 Carpenter Rd
- 100 & 102 S Bullock St
- 1870 Michigan 65
- 316 S Bullock St
- 8109 M 55
- 1831 Kitchen Rd
- 7207 Prescott Rd
- 6849 Leggett Rd
- 3965 E Michigan 55
- 0 Saginaw St. Saginaw St
- 1295 N Sand Lake Rd
- 8720 Whittemore Rd
- 1313 N Maple St
- 1743 Kendall St
- 1594 Little Ave
- 3780 Hiawatha Trail
- 0 Curtis Rd Unit 1933810
