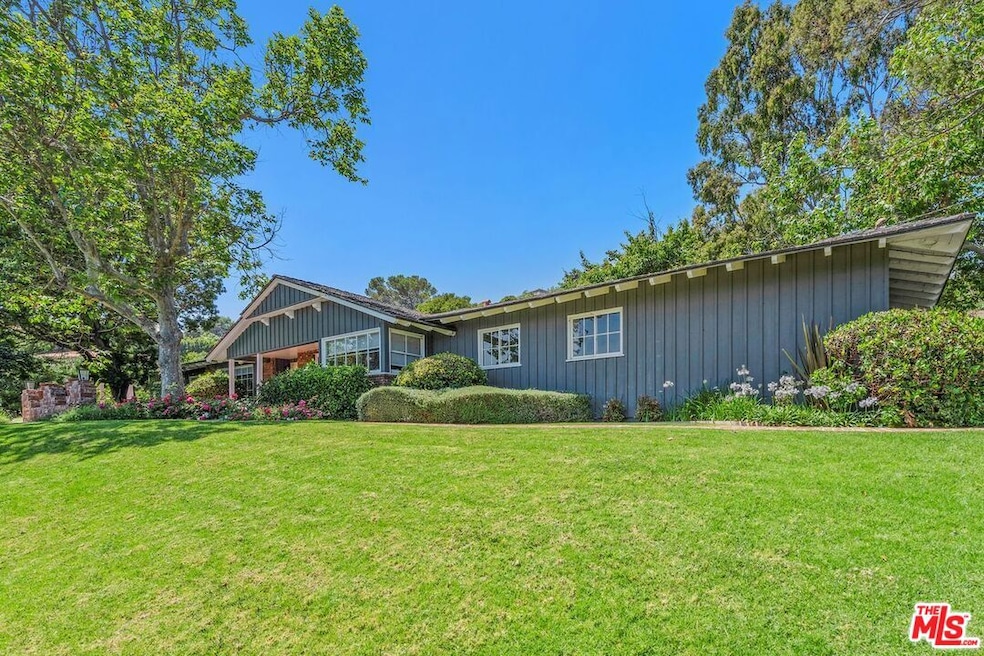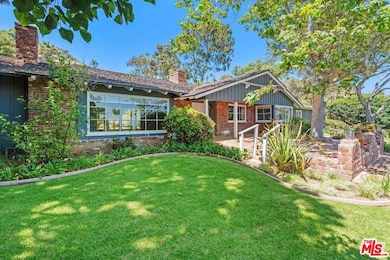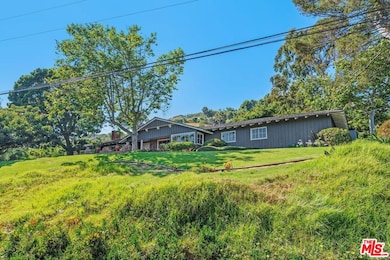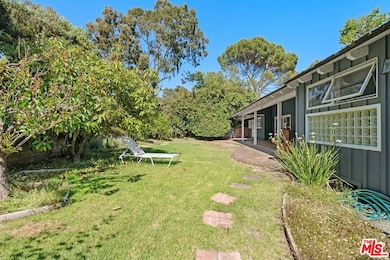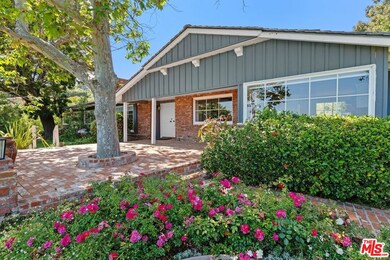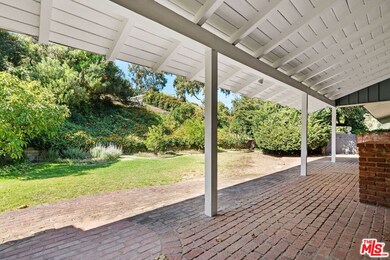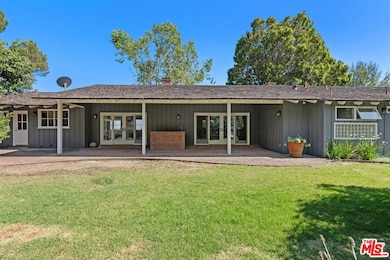6363 Sycamore Meadows Dr Malibu, CA 90265
Highlights
- Ocean View
- Horse Property Unimproved
- Family Room with Fireplace
- Webster Elementary School Rated A
- Viking Appliances
- Hydromassage or Jetted Bathtub
About This Home
Wonderful, comfortable Malibu Ranch style home, 4 bed,3 baths, Enjoy the ocean view while relaxing on the large front deck. Approx 2 acres of beautifully landscaped yard, backyard has an old corral and tack room, could have a horse. avocado and fruit trees, good sized patio, large storage shed, gated for dogs. Another large storage shed on the side. Ample storage throughout the house, lots of windows in this light and bright home, fireplaces in the living and dining room. Country kitchen with large Viking range, plenty of cabinets, ocean view breakfast nook. Huge pantry area with Subzero frig, 4th bedroom and bath are separate from the rest of the house. Oversized, 2 car garage, has workshop capability, long counter, lots of shelves, and sink. Additional parking space on the side, room for small RV or boat. A gem, easy to show.
Home Details
Home Type
- Single Family
Est. Annual Taxes
- $40,249
Year Built
- Built in 1957
Lot Details
- 1.99 Acre Lot
- Fenced Yard
- Gated Home
- Barbed Wire
- Sprinkler System
- Lawn
- Back and Front Yard
- Property is zoned LCR11*
Parking
- 2 Car Garage
- 4 Open Parking Spaces
- Parking Storage or Cabinetry
- Garage Door Opener
- Driveway
- RV Potential
Home Design
- Brick Exterior Construction
- Wood Siding
Interior Spaces
- 2,710 Sq Ft Home
- 1-Story Property
- Entryway
- Family Room with Fireplace
- 2 Fireplaces
- Living Room with Fireplace
- Dining Area
- Center Hall
- Laminate Flooring
- Ocean Views
- Laundry in Garage
Kitchen
- Country Kitchen
- Breakfast Area or Nook
- Open to Family Room
- Oven
- Microwave
- Dishwasher
- Viking Appliances
- Tile Countertops
- Disposal
Bedrooms and Bathrooms
- 4 Bedrooms
- Walk-In Closet
- Powder Room
- 3 Full Bathrooms
- Hydromassage or Jetted Bathtub
- Bathtub with Shower
- Shower Only
- Steam Shower
Home Security
- Carbon Monoxide Detectors
- Fire and Smoke Detector
- Fire Sprinkler System
Outdoor Features
- Covered Patio or Porch
- Shed
Horse Facilities and Amenities
- Horse Property Unimproved
- Horses Allowed On Property
Utilities
- Central Heating
- Septic Tank
- Cable TV Available
Community Details
- Call for details about the types of pets allowed
Listing and Financial Details
- Security Deposit $26,400
- Tenant pays for cable TV, electricity, gas, insurance, trash collection, water
- Rent includes gardener
- 12 Month Lease Term
- Assessor Parcel Number 4460-012-010
Map
Source: The MLS
MLS Number: 25588781
APN: 4460-012-010
- 6311 Tantalus Dr
- 6417 Via Escondido Dr
- 6435 Meadows Ct
- 27061 Sea Vista Dr
- 27136 Sea Vista Dr
- 27044 Sea Vista Dr
- 27120 Sea Vista Dr Unit 3
- 27356 Escondido Beach Rd
- 27212 Pacific Coast Hwy
- 27353 Pacific Coast Hwy
- 27086 Malibu Cove Colony Dr
- 27314 Pacific Coast Hwy
- 27044 Malibu Cove Colony Dr
- 27405 Pacific Coast Hwy Unit 2
- 27405 Pacific Coast Hwy
- 27336 Pacific Coast Hwy
- 27473 Pacific Coast Hwy
- 26946 Pacific Coast Hwy
- 27400 Pacific Coast Hwy Unit 108
- 1 Malibu Cove Colony Dr
- 6405 Sycamore Meadows Dr
- 6465 Sycamore Meadows Dr
- 6456 Sycamore Meadows Dr
- 6228 Sycamore Meadows Dr
- 27187 Sea Vista Dr
- 27357 Pacific Coast Hwy
- 27212 Escondido Beach Rd
- 27356 Escondido Beach Rd
- 27208 Pacific Coast Hwy
- 27082 Malibu Cove Colony Dr
- 27355 Pacific Coast Hwy
- 27364 Winding Way
- 27060 Malibu Cove Colony Dr
- 27314 Pacific Coast Hwy
- 27409 Pacific Coast Hwy
- 27336 Pacific Coast Hwy
- 27400 Pacific Coast Hwy Unit 103
- 27400 Pacific Coast Hwy Unit 108
- 27002 Malibu Cove Colony Dr
- 27428 Pacific Coast Hwy
