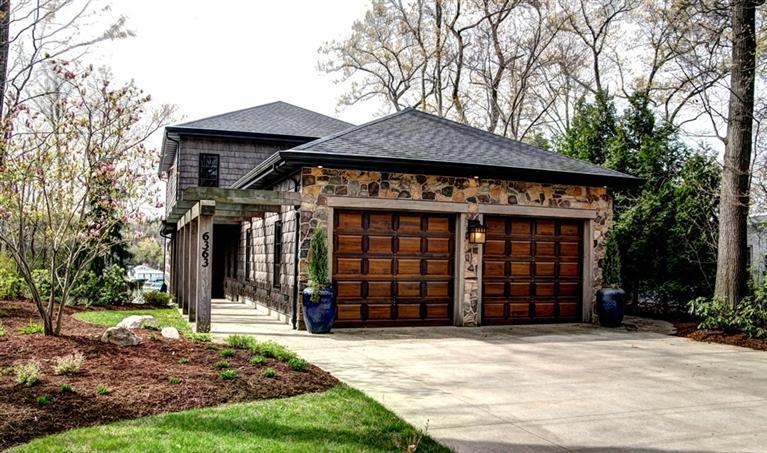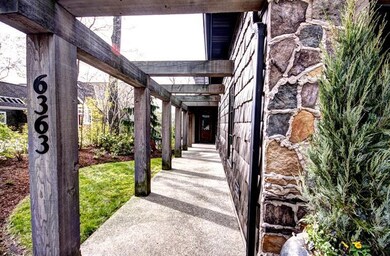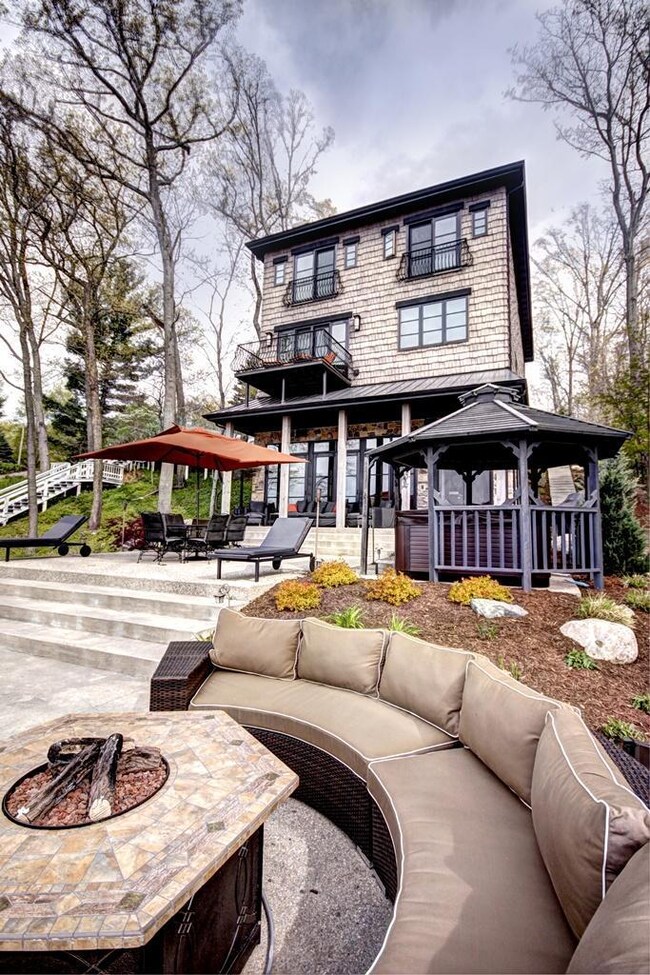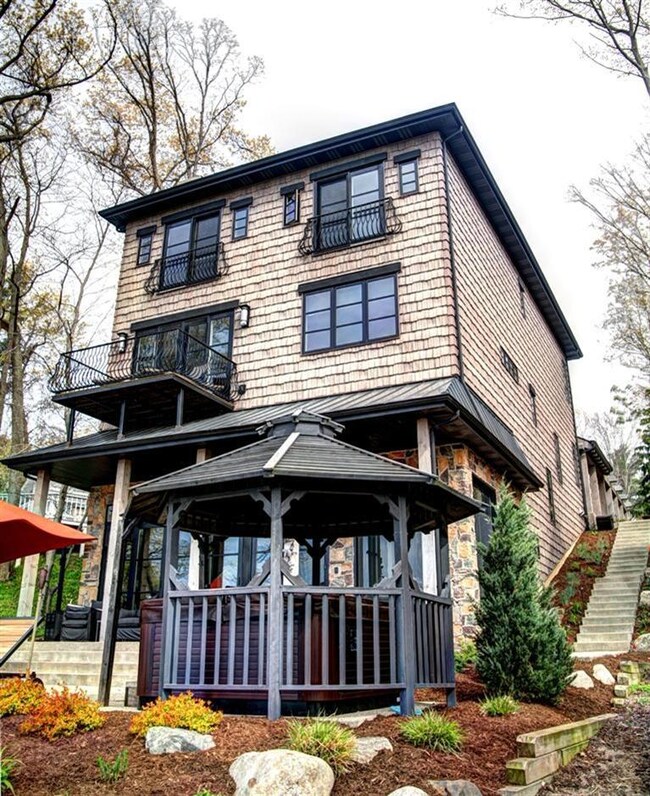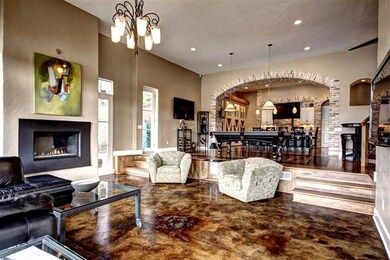
6363 Waters Edge Ln Saugatuck, MI 49453
Highlights
- Private Waterfront
- Docks
- Wood Flooring
- Douglas Elementary School Rated A
- Spa
- Attached Garage
About This Home
As of January 2025This Unique One-Of-A-Kind Sophisticated Waterfront Property Is Pristine & Timeless W/ Spectacular Views From Almost Every Room Of Boatable Silver Lake. An Architecturally Engineered Floating Staircase W/ Walnut Butcher Block Steps & Wrought Iron Spindles Is a Focal Point On Any Level. The Gourmet Kitchen, Framed By A Massive Brick Archway Is A Chef's Dream Which Features Top Of The Line Appliances i.e. AGA Range W/ 4 Separate Ovens, Built-In Double Sub-Zero Refrigerators, Sleek Wet Bar, Generous Sized Granite Island That Comfortably Seats 6 For Entertaining. The Spacious Living Room Overlooks Terraced Patios That Lead Out To The Lake. Adjacent Is An Enchanting Four Season Porch. The M Suite Includes A Fireplace, Exercise Room, WIC, Bath & A Private Balcony Overlooking The Lake. This Home
Last Agent to Sell the Property
Michelle Postma
Five Star Real Estate (Grandv) Listed on: 04/30/2013
Home Details
Home Type
- Single Family
Est. Annual Taxes
- $27,461
Year Built
- Built in 2004
Lot Details
- 0.8 Acre Lot
- Private Waterfront
Home Design
- Composition Roof
- Metal Roof
- Vinyl Siding
- Stone
Interior Spaces
- 4,892 Sq Ft Home
- Central Vacuum
- Ceiling Fan
- Gas Log Fireplace
- Dining Area
- Home Security System
Kitchen
- Range
- Dishwasher
- Disposal
Flooring
- Wood
- Stone
- Ceramic Tile
Bedrooms and Bathrooms
- 4 Bedrooms
Parking
- Attached Garage
- Garage Door Opener
Outdoor Features
- Spa
- Docks
Utilities
- Humidifier
- Power Generator
- Natural Gas Connected
- Water Softener is Owned
- Septic System
- High Speed Internet
- Satellite Dish
- Cable TV Available
Community Details
Overview
- Property has a Home Owners Association
- Association fees include snow removal
Recreation
- Water Sports
Ownership History
Purchase Details
Home Financials for this Owner
Home Financials are based on the most recent Mortgage that was taken out on this home.Purchase Details
Home Financials for this Owner
Home Financials are based on the most recent Mortgage that was taken out on this home.Purchase Details
Home Financials for this Owner
Home Financials are based on the most recent Mortgage that was taken out on this home.Purchase Details
Home Financials for this Owner
Home Financials are based on the most recent Mortgage that was taken out on this home.Purchase Details
Purchase Details
Purchase Details
Purchase Details
Similar Homes in Saugatuck, MI
Home Values in the Area
Average Home Value in this Area
Purchase History
| Date | Type | Sale Price | Title Company |
|---|---|---|---|
| Warranty Deed | $1,935,000 | Ata National Title Group | |
| Warranty Deed | $1,935,000 | Ata National Title Group | |
| Warranty Deed | -- | Chicago Title Of Mi Inc | |
| Warranty Deed | $899,000 | Fidelity National Title | |
| Interfamily Deed Transfer | -- | None Available | |
| Warranty Deed | -- | Lighthouse Title Inc | |
| Interfamily Deed Transfer | -- | None Available | |
| Warranty Deed | -- | None Available | |
| Warranty Deed | $158,000 | Chicago Title | |
| Deed | $150,000 | -- |
Mortgage History
| Date | Status | Loan Amount | Loan Type |
|---|---|---|---|
| Open | $1,548,000 | New Conventional | |
| Closed | $1,548,000 | New Conventional | |
| Previous Owner | $548,500 | New Conventional | |
| Previous Owner | $2,160,000 | Future Advance Clause Open End Mortgage | |
| Previous Owner | $719,000 | Adjustable Rate Mortgage/ARM | |
| Previous Owner | $8,800 | Credit Line Revolving | |
| Previous Owner | $719,200 | New Conventional | |
| Previous Owner | $1,686,000 | Future Advance Clause Open End Mortgage | |
| Previous Owner | $739,000 | Adjustable Rate Mortgage/ARM | |
| Previous Owner | $1,000,000 | Future Advance Clause Open End Mortgage | |
| Previous Owner | $750,000 | New Conventional | |
| Previous Owner | $1,000,000 | Unknown |
Property History
| Date | Event | Price | Change | Sq Ft Price |
|---|---|---|---|---|
| 01/27/2025 01/27/25 | Sold | $1,935,000 | -12.0% | $402 / Sq Ft |
| 12/27/2024 12/27/24 | Pending | -- | -- | -- |
| 10/29/2024 10/29/24 | Price Changed | $2,199,999 | -4.3% | $457 / Sq Ft |
| 10/14/2024 10/14/24 | Price Changed | $2,299,900 | -4.2% | $478 / Sq Ft |
| 09/19/2024 09/19/24 | Price Changed | $2,399,900 | -4.0% | $499 / Sq Ft |
| 09/10/2024 09/10/24 | For Sale | $2,500,000 | +40.4% | $520 / Sq Ft |
| 04/09/2021 04/09/21 | Sold | $1,780,000 | 0.0% | $370 / Sq Ft |
| 03/13/2021 03/13/21 | Pending | -- | -- | -- |
| 03/06/2021 03/06/21 | For Sale | $1,780,000 | +105.8% | $370 / Sq Ft |
| 11/12/2013 11/12/13 | Sold | $865,000 | -6.5% | $177 / Sq Ft |
| 08/29/2013 08/29/13 | Pending | -- | -- | -- |
| 04/30/2013 04/30/13 | For Sale | $924,900 | -- | $189 / Sq Ft |
Tax History Compared to Growth
Tax History
| Year | Tax Paid | Tax Assessment Tax Assessment Total Assessment is a certain percentage of the fair market value that is determined by local assessors to be the total taxable value of land and additions on the property. | Land | Improvement |
|---|---|---|---|---|
| 2025 | $27,461 | $1,115,300 | $178,000 | $937,300 |
| 2024 | -- | $1,042,700 | $137,100 | $905,600 |
| 2023 | $25,112 | $885,000 | $128,100 | $756,900 |
| 2022 | $24,292 | $806,400 | $117,900 | $688,500 |
| 2021 | $14,978 | $694,500 | $117,900 | $576,600 |
| 2020 | $22,439 | $609,300 | $117,900 | $491,400 |
| 2019 | $21,250 | $584,800 | $117,900 | $466,900 |
| 2018 | $21,250 | $524,600 | $117,900 | $406,700 |
| 2017 | $0 | $504,400 | $117,900 | $386,500 |
| 2016 | $0 | $460,700 | $150,000 | $310,700 |
| 2015 | -- | $460,700 | $150,000 | $310,700 |
| 2014 | -- | $450,100 | $150,000 | $300,100 |
| 2013 | -- | $536,300 | $298,100 | $238,200 |
Agents Affiliated with this Home
-
Tammy Kerr

Seller's Agent in 2025
Tammy Kerr
BHG Connections
(616) 218-0873
269 Total Sales
-
Kevin Philion
K
Buyer's Agent in 2025
Kevin Philion
Jaqua, REALTORS
(269) 207-2939
36 Total Sales
-
M
Seller's Agent in 2013
Michelle Postma
Five Star Real Estate (Grandv)
Map
Source: Southwestern Michigan Association of REALTORS®
MLS Number: 13023505
APN: 20-260-048-00
- 6332 Old Allegan Rd
- 3126 Red Oak Dr Unit 7
- 6312 Silver Lake Dr
- 6354 Old Allegan Rd
- 6445 Old Allegan Rd
- 6289 Gesh Trail
- 6264 Chippewa Ave
- Lot Jack Wilson Rd
- 6242 131st St
- 6475 Old Allegan Rd
- 6465 Sandhill Ln
- 6316 Gleason Rd
- 6187 Bayou Trail
- 3013 Newport Dr
- 6358 134th Ave
- 6403 Riverside Rd
- 3330 Clearview Ln Unit 20
- 3341 Gaslight Ln
- 3338 Clearbrook Green Unit 16
- 6309 Riverside Rd
