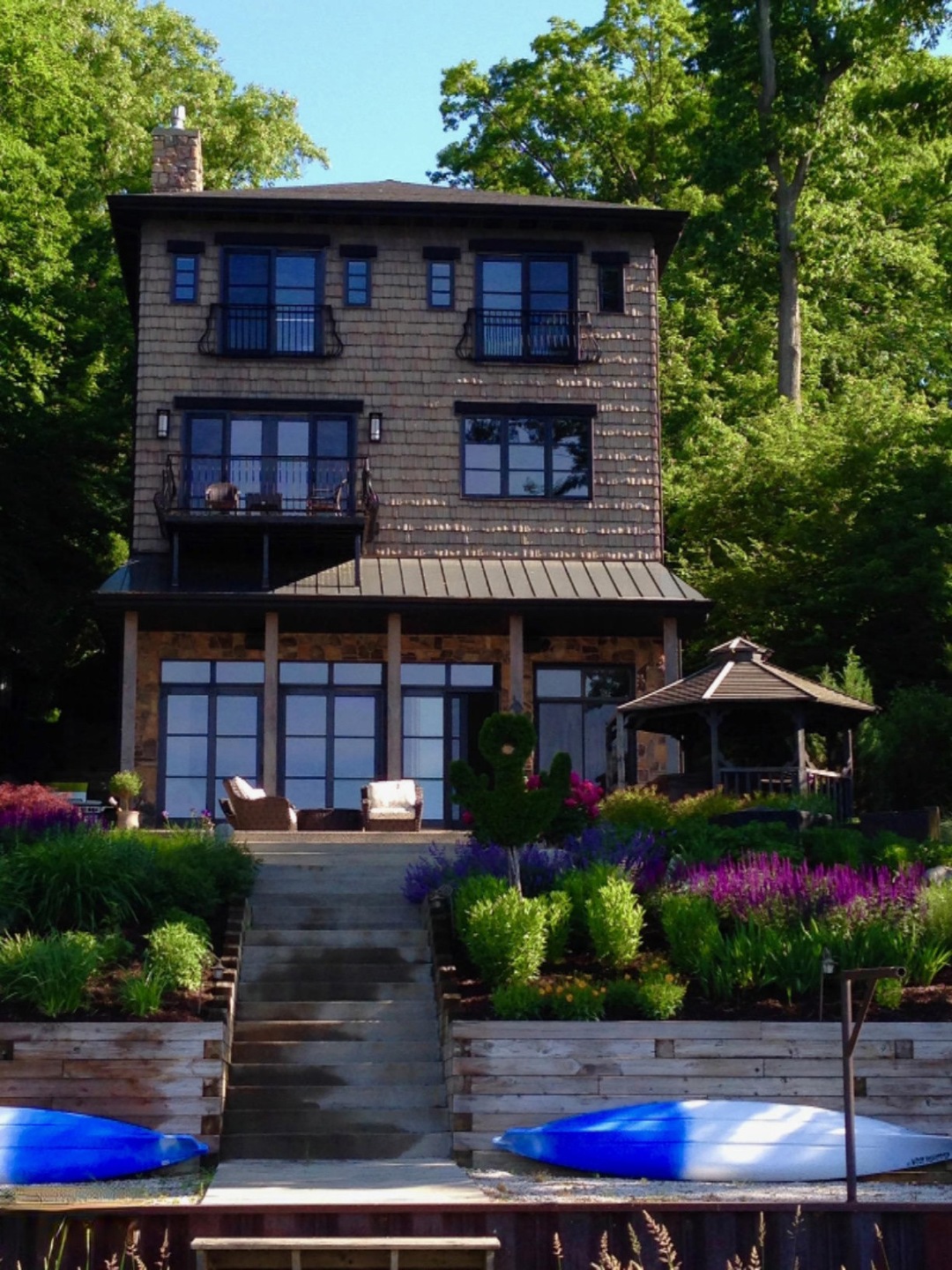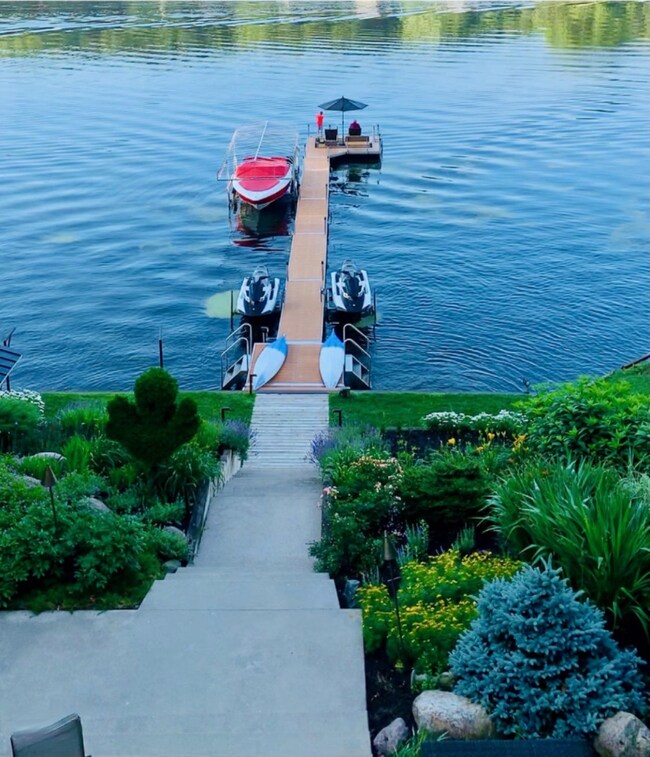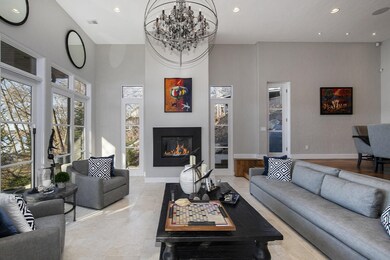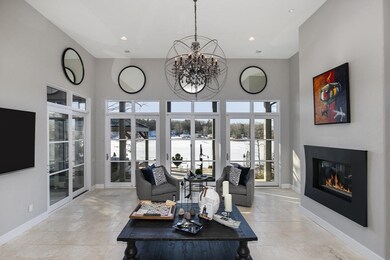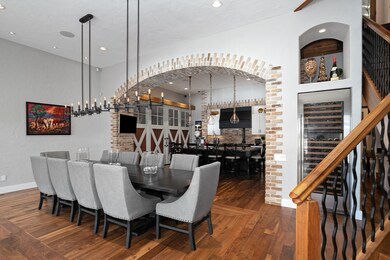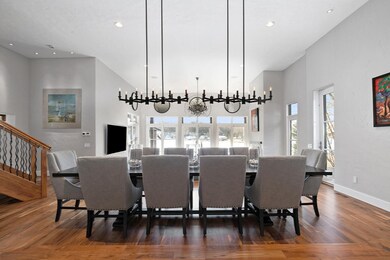
6363 Waters Edge Ln Saugatuck, MI 49453
Highlights
- Private Waterfront
- Docks
- Spa
- Douglas Elementary School Rated A
- Home Theater
- Fireplace in Primary Bedroom
About This Home
As of January 2025This unique, newly remodeled waterfront property is pristine & timeless with spectacular views of Silver Lake from almost every room. An architecturally engineered floating staircase with gorgeous walnut butcher block steps & wrought iron spindles is a focal point on any level. The gourmet kitchen, framed by a massive brick archway, is a chef's dream which features top of the line appliances i.e. AGA range with 4 separate ovens, built-In double Sub-Zero refrigerator, brand new top of the line Sub-Zero wine cooler, sleek wet bar & generous sized Granite island that comfortably seats 6 for entertaining. The spacious living room overlooks terraced patios that lead out to the lake. Brand new gazebo & top of the line Bullfrog spa hot tub in the back is great for entertaining! The main ensuite includes a fireplace, large walk-in tile shower, soaking tub, exercise room, WIC and private balcony overlooking Silver Lake. Control4 system which controls the lights, music, TV's, HVAC & garage doors. Enjoy movie night in your state of the art theater room. Top it all off with a lushly landscaped yard that includes outdoor music. The extraordinary perennial gardens grace the front and back yards, and are designed to have flowers all season long with a wide variety of unique trees. In ground automatic watering system make it a garden lover's dream!
Last Agent to Sell the Property
BHG Connections License #6502433373 Listed on: 03/06/2021

Last Buyer's Agent
Tammy Kerr
Harbor Shores Realty
Home Details
Home Type
- Single Family
Est. Annual Taxes
- $22,573
Year Built
- Built in 2003
Lot Details
- 0.79 Acre Lot
- Lot Dimensions are 50x690
- Private Waterfront
- 50 Feet of Waterfront
- Property fronts a private road
- Shrub
- Terraced Lot
- Sprinkler System
- Wooded Lot
- Garden
- Property is zoned R-2, R-2
Parking
- 2 Car Attached Garage
- Garage Door Opener
Home Design
- Contemporary Architecture
- Brick or Stone Mason
- Composition Roof
- Metal Roof
- Vinyl Siding
- Stone
Interior Spaces
- 4,812 Sq Ft Home
- 3-Story Property
- Wet Bar
- Central Vacuum
- Ceiling Fan
- Gas Log Fireplace
- Window Treatments
- Living Room with Fireplace
- 2 Fireplaces
- Dining Area
- Home Theater
- Home Security System
Kitchen
- Eat-In Kitchen
- Oven
- Range
- Microwave
- Dishwasher
- Kitchen Island
- Disposal
Flooring
- Wood
- Stone
- Ceramic Tile
Bedrooms and Bathrooms
- 4 Bedrooms | 1 Main Level Bedroom
- Fireplace in Primary Bedroom
- Whirlpool Bathtub
Laundry
- Laundry on main level
- Dryer
- Washer
Basement
- Walk-Out Basement
- Basement Fills Entire Space Under The House
- Natural lighting in basement
Outdoor Features
- Spa
- Water Access
- Docks
- Deck
- Patio
- Gazebo
- Porch
Utilities
- Humidifier
- Forced Air Heating and Cooling System
- Heating System Uses Natural Gas
- Radiant Heating System
- Power Generator
- Water Softener is Owned
- Septic System
- High Speed Internet
- Phone Available
- Satellite Dish
- Cable TV Available
Community Details
- Property has a Home Owners Association
- Association fees include snow removal
Ownership History
Purchase Details
Home Financials for this Owner
Home Financials are based on the most recent Mortgage that was taken out on this home.Purchase Details
Home Financials for this Owner
Home Financials are based on the most recent Mortgage that was taken out on this home.Purchase Details
Home Financials for this Owner
Home Financials are based on the most recent Mortgage that was taken out on this home.Purchase Details
Home Financials for this Owner
Home Financials are based on the most recent Mortgage that was taken out on this home.Purchase Details
Purchase Details
Purchase Details
Purchase Details
Similar Homes in Saugatuck, MI
Home Values in the Area
Average Home Value in this Area
Purchase History
| Date | Type | Sale Price | Title Company |
|---|---|---|---|
| Warranty Deed | $1,935,000 | Ata National Title Group | |
| Warranty Deed | $1,935,000 | Ata National Title Group | |
| Warranty Deed | -- | Chicago Title Of Mi Inc | |
| Warranty Deed | $899,000 | Fidelity National Title | |
| Interfamily Deed Transfer | -- | None Available | |
| Warranty Deed | -- | Lighthouse Title Inc | |
| Interfamily Deed Transfer | -- | None Available | |
| Warranty Deed | -- | None Available | |
| Warranty Deed | $158,000 | Chicago Title | |
| Deed | $150,000 | -- |
Mortgage History
| Date | Status | Loan Amount | Loan Type |
|---|---|---|---|
| Open | $1,548,000 | New Conventional | |
| Closed | $1,548,000 | New Conventional | |
| Previous Owner | $548,500 | New Conventional | |
| Previous Owner | $2,160,000 | Future Advance Clause Open End Mortgage | |
| Previous Owner | $719,000 | Adjustable Rate Mortgage/ARM | |
| Previous Owner | $8,800 | Credit Line Revolving | |
| Previous Owner | $719,200 | New Conventional | |
| Previous Owner | $1,686,000 | Future Advance Clause Open End Mortgage | |
| Previous Owner | $739,000 | Adjustable Rate Mortgage/ARM | |
| Previous Owner | $1,000,000 | Future Advance Clause Open End Mortgage | |
| Previous Owner | $750,000 | New Conventional | |
| Previous Owner | $1,000,000 | Unknown |
Property History
| Date | Event | Price | Change | Sq Ft Price |
|---|---|---|---|---|
| 01/27/2025 01/27/25 | Sold | $1,935,000 | -12.0% | $402 / Sq Ft |
| 12/27/2024 12/27/24 | Pending | -- | -- | -- |
| 10/29/2024 10/29/24 | Price Changed | $2,199,999 | -4.3% | $457 / Sq Ft |
| 10/14/2024 10/14/24 | Price Changed | $2,299,900 | -4.2% | $478 / Sq Ft |
| 09/19/2024 09/19/24 | Price Changed | $2,399,900 | -4.0% | $499 / Sq Ft |
| 09/10/2024 09/10/24 | For Sale | $2,500,000 | +40.4% | $520 / Sq Ft |
| 04/09/2021 04/09/21 | Sold | $1,780,000 | 0.0% | $370 / Sq Ft |
| 03/13/2021 03/13/21 | Pending | -- | -- | -- |
| 03/06/2021 03/06/21 | For Sale | $1,780,000 | +105.8% | $370 / Sq Ft |
| 11/12/2013 11/12/13 | Sold | $865,000 | -6.5% | $177 / Sq Ft |
| 08/29/2013 08/29/13 | Pending | -- | -- | -- |
| 04/30/2013 04/30/13 | For Sale | $924,900 | -- | $189 / Sq Ft |
Tax History Compared to Growth
Tax History
| Year | Tax Paid | Tax Assessment Tax Assessment Total Assessment is a certain percentage of the fair market value that is determined by local assessors to be the total taxable value of land and additions on the property. | Land | Improvement |
|---|---|---|---|---|
| 2025 | $27,461 | $1,115,300 | $178,000 | $937,300 |
| 2024 | -- | $1,042,700 | $137,100 | $905,600 |
| 2023 | $25,112 | $885,000 | $128,100 | $756,900 |
| 2022 | $24,292 | $806,400 | $117,900 | $688,500 |
| 2021 | $14,978 | $694,500 | $117,900 | $576,600 |
| 2020 | $22,439 | $609,300 | $117,900 | $491,400 |
| 2019 | $21,250 | $584,800 | $117,900 | $466,900 |
| 2018 | $21,250 | $524,600 | $117,900 | $406,700 |
| 2017 | $0 | $504,400 | $117,900 | $386,500 |
| 2016 | $0 | $460,700 | $150,000 | $310,700 |
| 2015 | -- | $460,700 | $150,000 | $310,700 |
| 2014 | -- | $450,100 | $150,000 | $300,100 |
| 2013 | -- | $536,300 | $298,100 | $238,200 |
Agents Affiliated with this Home
-
Tammy Kerr

Seller's Agent in 2025
Tammy Kerr
BHG Connections
(616) 218-0873
269 Total Sales
-
Kevin Philion
K
Buyer's Agent in 2025
Kevin Philion
Jaqua, REALTORS
(269) 207-2939
36 Total Sales
-
M
Seller's Agent in 2013
Michelle Postma
Five Star Real Estate (Grandv)
Map
Source: Southwestern Michigan Association of REALTORS®
MLS Number: 21006751
APN: 20-260-048-00
- 6332 Old Allegan Rd
- 3126 Red Oak Dr Unit 7
- 6312 Silver Lake Dr
- 6354 Old Allegan Rd
- 6445 Old Allegan Rd
- 6289 Gesh Trail
- 6264 Chippewa Ave
- Lot Jack Wilson Rd
- 6242 131st St
- 6475 Old Allegan Rd
- 6465 Sandhill Ln
- 6316 Gleason Rd
- 6187 Bayou Trail
- 3013 Newport Dr
- 6358 134th Ave
- 6403 Riverside Rd
- 3330 Clearview Ln Unit 20
- 3341 Gaslight Ln
- 3338 Clearbrook Green Unit 16
- 6309 Riverside Rd
