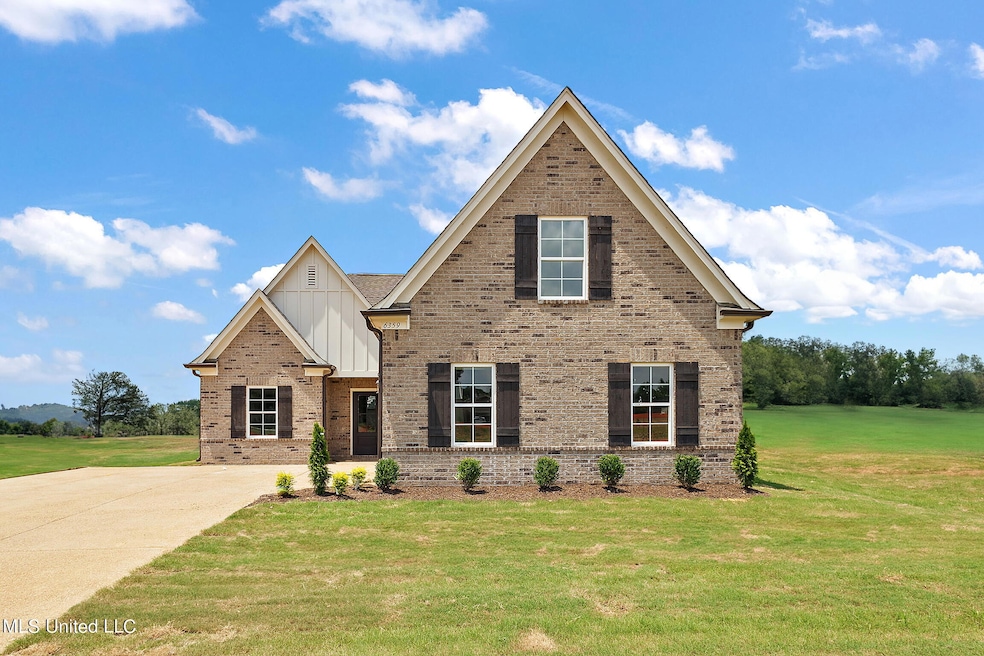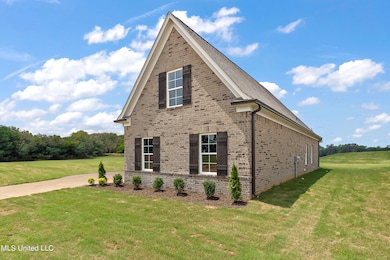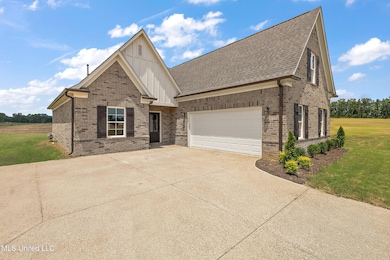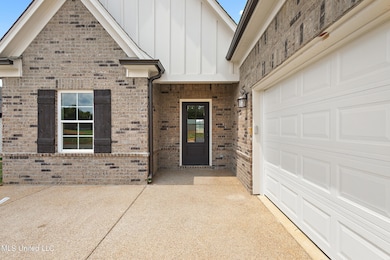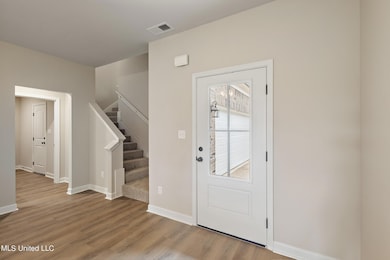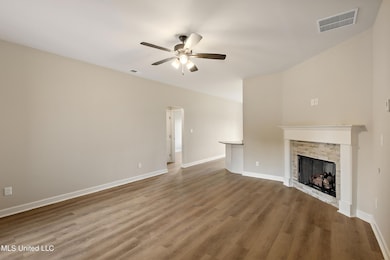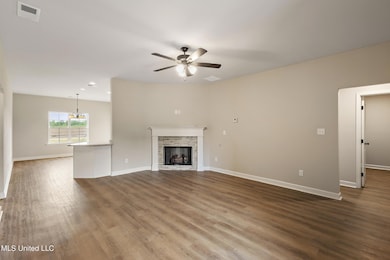Estimated payment $1,956/month
Highlights
- New Construction
- Main Floor Primary Bedroom
- Granite Countertops
- Traditional Architecture
- Hydromassage or Jetted Bathtub
- Private Yard
About This Home
**New Construction -
Welcome home to Long Branch. The Fraser Plan is a 3/2 split plan with a bonus that can be the 4th bedroom. When entering the home you are welcomed into a large open living room that flows perfectly into my favorite room. The kitchen! The counter bar rounds as you enter from the living room to allow for a smooth transition into the kitchen. The kitchen has stainless appliances, custom cabinets, and granite counters. The covered patio is just off the kitchen. Back inside you have three bedrooms down stairs. A large laundry room and the entire first floor is luxury vinyl plank. NO CARPET down. This house is a must see.. Schedule your showing today!
Home Details
Home Type
- Single Family
Year Built
- Built in 2025 | New Construction
Lot Details
- 0.27 Acre Lot
- Property is Fully Fenced
- Landscaped
- Private Yard
HOA Fees
- $25 Monthly HOA Fees
Parking
- 2 Car Direct Access Garage
- Driveway
Home Design
- Traditional Architecture
- Brick Exterior Construction
- Slab Foundation
- Asphalt Shingled Roof
Interior Spaces
- 1,853 Sq Ft Home
- 1.5-Story Property
- Gas Log Fireplace
- Vinyl Clad Windows
- Living Room with Fireplace
- Laundry Room
Kitchen
- Eat-In Kitchen
- Breakfast Bar
- Electric Oven
- Free-Standing Electric Oven
- Microwave
- Dishwasher
- Stainless Steel Appliances
- Granite Countertops
Flooring
- Carpet
- Luxury Vinyl Tile
Bedrooms and Bathrooms
- 4 Bedrooms
- Primary Bedroom on Main
- 2 Full Bathrooms
- Double Vanity
- Hydromassage or Jetted Bathtub
- Separate Shower
Outdoor Features
- Patio
- Rain Gutters
- Rear Porch
Schools
- Lake Cormorant Elementary And Middle School
- Lake Cormorant High School
Utilities
- Forced Air Heating and Cooling System
- Heating unit installed on the ceiling
- Heating System Uses Natural Gas
Listing and Financial Details
- Assessor Parcel Number Unaasigned
Community Details
Overview
- Association fees include ground maintenance
- Longbranch Subdivision
- The community has rules related to covenants, conditions, and restrictions
Amenities
- Laundry Facilities
Map
Home Values in the Area
Average Home Value in this Area
Property History
| Date | Event | Price | List to Sale | Price per Sq Ft |
|---|---|---|---|---|
| 11/14/2025 11/14/25 | Pending | -- | -- | -- |
| 11/03/2025 11/03/25 | For Sale | $307,900 | 0.0% | $166 / Sq Ft |
| 10/27/2025 10/27/25 | Pending | -- | -- | -- |
| 09/16/2025 09/16/25 | For Sale | $307,900 | 0.0% | $166 / Sq Ft |
| 09/16/2025 09/16/25 | Pending | -- | -- | -- |
| 08/14/2025 08/14/25 | For Sale | $307,900 | -- | $166 / Sq Ft |
Source: MLS United
MLS Number: 4122498
- 6390 Jameson Cove
- 6348 Jameson Cove
- 6263 Clover Ct
- 6251 Clover Ct
- 6026 Daffodil Ln
- 6540 Forest Grove Ln
- 0 Mississippi 301
- 0 Nail Rd Unit 4104586
- 5743 Iroquois Dr
- 5736 Natchez Dr
- 1 Hickory Hollow Rd
- 19 Hickory Hollow Rd
- 3 Hickory Hollow Rd
- 8 Hickory Hollow Rd
- 7 Hickory Hollow Rd
- 20 Hickory Hollow Rd
- 21 Hickory Hollow Rd
- 18 Hickory Hollow Rd
- 10 Hickory Hollow Rd
- 2 Hickory Hollow Rd
