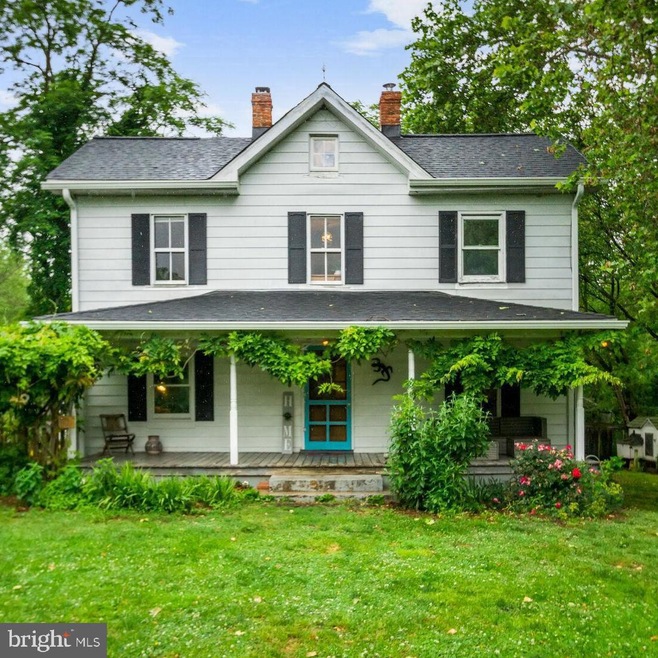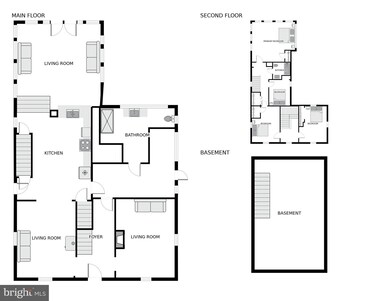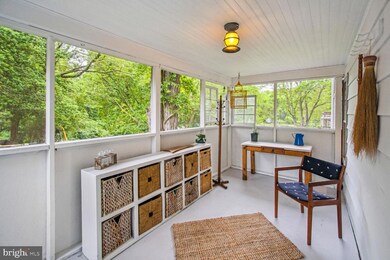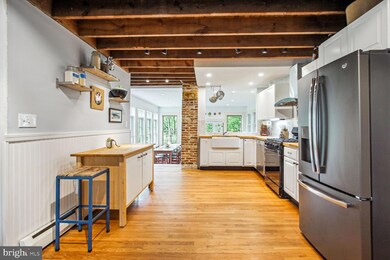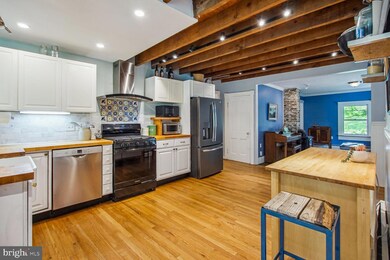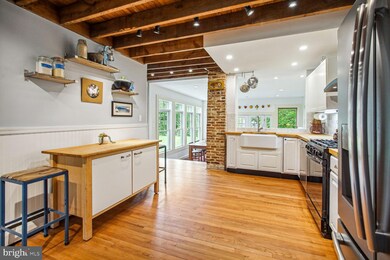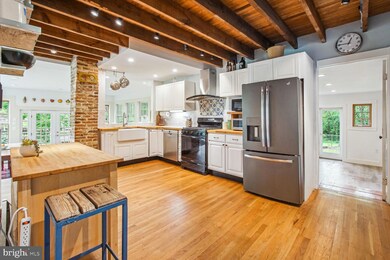
6364 Mckendree Rd Dunkirk, MD 20754
Highlights
- Horse Facilities
- Greenhouse
- Pasture Views
- Stables
- Dual Staircase
- Deck
About This Home
As of July 2023Imagine living a life of peacefulness, in your own oasis of serenity, in your very own charming farmhouse set on 2 lots just a short drive to DC or Annapolis. This 1930's farmhouse is set off the road in a bucolic private setting, yet it's so close to shopping, entertainment or the waterfront. A major two story addition was added in recent years which offers walls of windows in the main gathering room, and primary bedroom on the second floor, overlooking the serene lush back acres. An open, welcoming country kitchen with warm wood floors and farmhouse sink invite everyone to participate in the next home grown meal. Each bath has been refreshed or expanded. Heated floors were added to both levels of the addition in 2017. New roof in 2019. There's a handy "juice box" for car charging. Despite all the improvements, the original farmhouse details remain intact. The best available technology septic system recently installed with a capacity of up to 5 bedrooms allows for plenty of room to continue the expansion. When you're ready to enjoy your private great outdoors you will have the choice of using the covered front porch, enclosed screened in porch or open back deck to relax and be one with nature. The property is mostly fenced for horses on the perimeter with a special fenced area for smaller pets. A large wooden barn with multiple stalls, water, electric, feed room, covered run-in area, a riding ring and a separate run-in will accommodate your four-legged friends nicely. Grow your own food in the custom greenhouse with a fenced kitchen garden. It's the cottage-core life you've dreamed of with the benefit of a sought after location. Shown by appointment only.
Last Agent to Sell the Property
Long & Foster Real Estate, Inc. License #0225261097 Listed on: 06/01/2023

Home Details
Home Type
- Single Family
Est. Annual Taxes
- $3,205
Year Built
- Built in 1930 | Remodeled in 2015
Lot Details
- 7 Acre Lot
- Chain Link Fence
- Board Fence
- Private Lot
- Backs to Trees or Woods
- Main parcel in Anne Arundel County. Second parcel in Calvert County.
- Property is in very good condition
- Property is zoned RA
Home Design
- Farmhouse Style Home
- Stone Foundation
- Plaster Walls
- Asphalt Roof
- Wood Siding
- Aluminum Siding
Interior Spaces
- 2,500 Sq Ft Home
- Property has 2 Levels
- Dual Staircase
- Built-In Features
- Wainscoting
- Beamed Ceilings
- Vaulted Ceiling
- Ceiling Fan
- Recessed Lighting
- 2 Fireplaces
- Wood Burning Stove
- Flue
- Double Hung Windows
- Window Screens
- Family Room Off Kitchen
- Dining Area
- Pasture Views
- Attic
Kitchen
- Eat-In Country Kitchen
- Gas Oven or Range
- Range Hood
- Microwave
- Dishwasher
- Upgraded Countertops
Flooring
- Solid Hardwood
- Concrete
- Tile or Brick
Bedrooms and Bathrooms
- 4 Bedrooms
- Whirlpool Bathtub
Laundry
- Laundry on main level
- Dryer
- Washer
Home Security
- Security Gate
- Storm Windows
Parking
- Gravel Driveway
- On-Site Parking for Sale
Outdoor Features
- Deck
- Exterior Lighting
- Greenhouse
- Shed
- Porch
Schools
- Traceys Elementary School
- Southern Middle School
- Southern High School
Farming
- Tobacco Barn
Horse Facilities and Amenities
- Horses Allowed On Property
- Paddocks
- Run-In Shed
- Stables
- Riding Ring
Utilities
- Window Unit Cooling System
- Heating System Uses Oil
- Hot Water Heating System
- Well
- Oil Water Heater
- Septic Tank
- Cable TV Available
Listing and Financial Details
- Assessor Parcel Number 020800090022759
Community Details
Overview
- No Home Owners Association
Recreation
- Horse Facilities
Ownership History
Purchase Details
Home Financials for this Owner
Home Financials are based on the most recent Mortgage that was taken out on this home.Purchase Details
Purchase Details
Home Financials for this Owner
Home Financials are based on the most recent Mortgage that was taken out on this home.Similar Homes in Dunkirk, MD
Home Values in the Area
Average Home Value in this Area
Purchase History
| Date | Type | Sale Price | Title Company |
|---|---|---|---|
| Deed | $410,000 | Champion Realty Title | |
| Deed | $235,000 | -- | |
| Deed | $165,000 | -- |
Mortgage History
| Date | Status | Loan Amount | Loan Type |
|---|---|---|---|
| Open | $297,000 | New Conventional | |
| Closed | $328,000 | New Conventional | |
| Previous Owner | $156,750 | No Value Available | |
| Closed | -- | No Value Available |
Property History
| Date | Event | Price | Change | Sq Ft Price |
|---|---|---|---|---|
| 07/06/2023 07/06/23 | Sold | $720,000 | +2.9% | $288 / Sq Ft |
| 06/06/2023 06/06/23 | Pending | -- | -- | -- |
| 06/01/2023 06/01/23 | For Sale | $699,980 | +70.7% | $280 / Sq Ft |
| 06/19/2012 06/19/12 | Sold | $410,000 | -8.7% | $228 / Sq Ft |
| 03/15/2012 03/15/12 | Pending | -- | -- | -- |
| 03/06/2012 03/06/12 | For Sale | $449,000 | +9.5% | $249 / Sq Ft |
| 02/25/2012 02/25/12 | Off Market | $410,000 | -- | -- |
| 08/26/2011 08/26/11 | Price Changed | $449,000 | -6.4% | $249 / Sq Ft |
| 08/25/2011 08/25/11 | For Sale | $479,900 | +17.0% | $267 / Sq Ft |
| 08/25/2011 08/25/11 | Off Market | $410,000 | -- | -- |
| 05/25/2011 05/25/11 | For Sale | $479,900 | +17.0% | $267 / Sq Ft |
| 05/25/2011 05/25/11 | Off Market | $410,000 | -- | -- |
| 02/25/2011 02/25/11 | For Sale | $479,900 | -- | $267 / Sq Ft |
Tax History Compared to Growth
Tax History
| Year | Tax Paid | Tax Assessment Tax Assessment Total Assessment is a certain percentage of the fair market value that is determined by local assessors to be the total taxable value of land and additions on the property. | Land | Improvement |
|---|---|---|---|---|
| 2024 | $4,564 | $370,800 | $0 | $0 |
| 2023 | $3,611 | $305,700 | $205,000 | $100,700 |
| 2022 | $3,373 | $295,500 | $0 | $0 |
| 2021 | $6,621 | $285,300 | $0 | $0 |
| 2020 | $3,208 | $275,100 | $180,000 | $95,100 |
| 2019 | $3,154 | $267,700 | $0 | $0 |
| 2018 | $2,639 | $260,300 | $0 | $0 |
| 2017 | $2,969 | $252,900 | $0 | $0 |
| 2016 | -- | $252,900 | $0 | $0 |
| 2015 | -- | $252,900 | $0 | $0 |
| 2014 | -- | $253,900 | $0 | $0 |
Agents Affiliated with this Home
-

Seller's Agent in 2023
Laura Lee Jones
Long & Foster Real Estate, Inc.
(410) 707-7246
119 Total Sales
-
B
Buyer's Agent in 2023
Becky Boone
O'Brien Realty
(240) 508-9425
3 Total Sales
-
K
Seller's Agent in 2012
Kristin Cawood
CAWOOD REAL ESTATE
(410) 353-3926
5 Total Sales
-
d
Buyer's Agent in 2012
datacorrect BrightMLS
Non Subscribing Office
Map
Source: Bright MLS
MLS Number: MDAA2059984
APN: 08-000-90022759
- 6340 Mckendree Rd
- 461 Jewell Rd
- 12761 Carronade Ct
- 1350 Jewell Rd
- 12651 Vigilant Ct
- 1243 Prince St
- 5709 Iron Stone Rd
- 6095 Solomons Island Rd
- 5705 Iron Stone Rd
- 0 Fairhaven Rd
- 6007 Solomons Island Rd
- 75 W Bay Front Rd
- 6325 Fishers Station Rd
- 2820 Dunleigh Dr
- 2850 Dunleigh Dr
- 2950 Chaney Rd
- 5916 Old Solomons Island Rd
- 11475 Windsor Dr
- 111 Cougar Cir
- 6281 Franklin Gibson Rd
